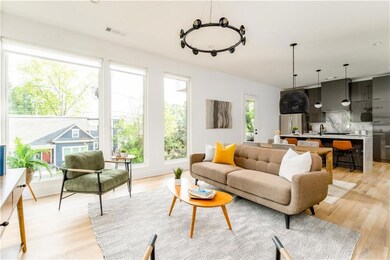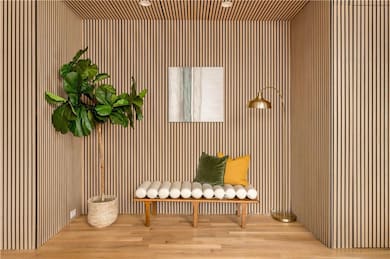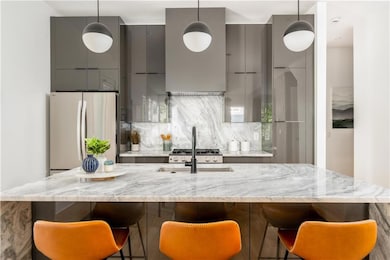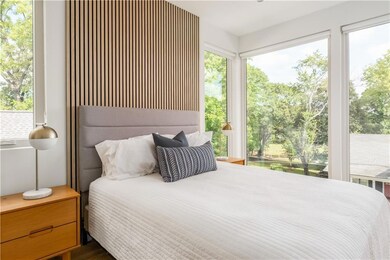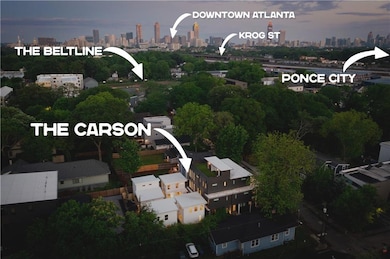1007 Manigault St SE Unit B Atlanta, GA 30316
Reynoldstown NeighborhoodHighlights
- Open-Concept Dining Room
- Two Primary Bedrooms
- Oversized primary bedroom
- Rooftop Deck
- Property is near public transit
- 3-minute walk to Lang-Carson Park
About This Home
Welcome to The Carson! A collection of modern homes on the Beltline overlooking Lang Carson Park in the heart of Historic Reynoldstown!This INCREDIBLE home provides an unparalleled in-town lifestyle featuring 4 spacious beds, 4 luxurious baths, 2-car carport, & an unbelievable rooftop deck w/ skyline views! Made for entertaining &enjoying the best life has to offer, the open main-level floor plan is centered by a custom kitchen w/ SS appliances, quartz counters, custom fixtures, & endless natural light. Custom white oak paneling frame the multi-use living space & custom interior design, by ArchieBolden, bring elegance to every angle. A main level Bedroom is the perfect home office or flex space. Retreat to the primary suite w/custom tile shower, double vanity, & spacious closet! Each bedroom has a full en-suite bathroom and high-end finishes throughout!And of course the ROOFTOP DECK! Live life outdoors year round on this private outdoor space nestled into the trees with incredible views or spend tie with friends in the private fenced in yard space! In unit washer/dryer is included and lawn care included by the owner. And if all of that wasn’t enough... your new home is just a few blocks to Breaker Breaker, Park Grounds, MadisonYards, Atlanta Dairies, Krog Street Market, Reynoldstown Marta Station, Muchacho, & more! Did we mention it's directly across the street fromLang Carson Park!? Brilliant!
Townhouse Details
Home Type
- Townhome
Year Built
- Built in 2024
Lot Details
- 5,053 Sq Ft Lot
- 1 Common Wall
- Front Yard Fenced
Parking
- 2 Carport Spaces
Home Design
- Modern Architecture
- Cement Siding
Interior Spaces
- 3-Story Property
- Ceiling height of 9 feet on the lower level
- Window Treatments
- Open-Concept Dining Room
- Wood Flooring
Kitchen
- Eat-In Kitchen
- Breakfast Bar
- <<microwave>>
- Dishwasher
- Stone Countertops
- Disposal
Bedrooms and Bathrooms
- Oversized primary bedroom
- Double Master Bedroom
- Dual Vanity Sinks in Primary Bathroom
Laundry
- Laundry in Hall
- Dryer
Location
- Property is near public transit
- Property is near schools
- Property is near shops
- Property is near the Beltline
Schools
- Burgess-Peterson Elementary School
- Martin L. King Jr. Middle School
- Maynard Jackson High School
Additional Features
- Rooftop Deck
- Central Heating and Cooling System
Listing and Financial Details
- $200 Move-In Fee
- 12 Month Lease Term
- $100 Application Fee
- Assessor Parcel Number 14 001300060703
Community Details
Overview
- Application Fee Required
- Reynoldstown Subdivision
Amenities
- Restaurant
Recreation
- Pickleball Courts
- Park
- Dog Park
- Trails
Pet Policy
- Pets Allowed
Map
Source: First Multiple Listing Service (FMLS)
MLS Number: 7579659
- 950 Hughley Cir SE Unit 100
- 921 Hughley Cir SE Unit 66
- 924 Hughley Cir SE Unit 82
- 920 Hughley Cir SE Unit 74
- 127 Stein Steel St SE Unit 112
- 81 Walthall St SE
- 1076 Manigault St SE
- 143 Walthall St SE
- 919 Hughley Cir SE Unit 72
- 128 Bert Ln SE Unit 167
- 205 Wilbur Ave SE Unit A
- 966 Moda Dr
- 204 Wilbur Ave SE
- 22 Moda Ln
- 35 Moda Ln
- 19 Moda Ln
- 1007 Manigault St SE Unit D
- 1007 Manigault St SE Unit C
- 1024 Kirkwood Ave SE
- 1004 Wylie St SE Unit 4
- 955 Wylie St SE Unit 5
- 192 Stovall St SE
- 1046 Wylie St SE
- 205 Wilbur Ave SE Unit A
- 1092 Kirkwood Ave SE
- 966 Moda Dr
- 70 Chester Ave SE Unit B
- 175 Moreland Ave SE
- 101 Chester Ave SE Unit 101 Chester Ave A
- 984 Memorial Walk SE
- 87 Chester Ave SE Unit Rear
- 1085 Hardee St NE Unit B
- 841 Kirkwood Ave SE
- 1124 Hawthorne St NE
- 1190 Wylie St SE
- 314 Gibson St SE

