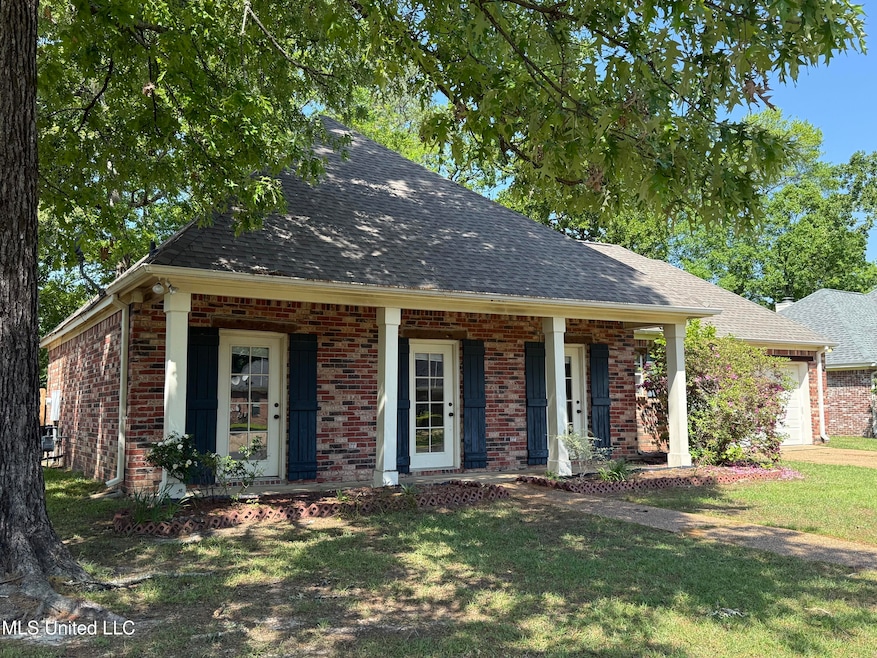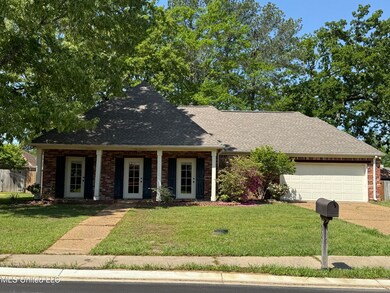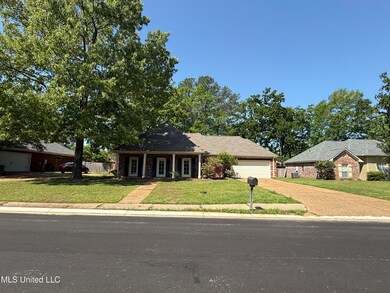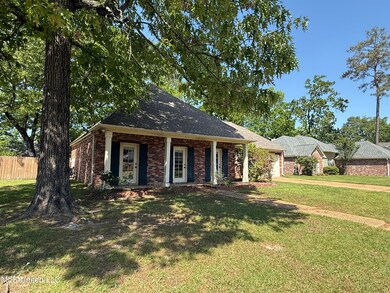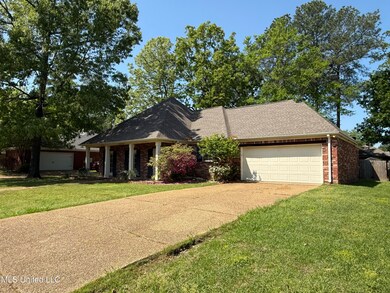
1007 Riverchase Dr N Brandon, MS 39047
Highlights
- Cooling System Powered By Gas
- 1-Story Property
- 2 Car Garage
- Northshore Elementary School Rated A
- Central Heating and Cooling System
- Gas Fireplace
About This Home
As of May 2025Investor Special! Split Plan with tons of Curb Appeal! Situated in the Reservoir Community near Flowood shopping and the Reservoir. This home has tall ceilings, an open greatroom, and formal dining, as well as a gas log fireplace. There are lots of cabinets and a breakfast bar in the kitchen near the breakfast room. Masterbath has all you look for- whirlpool garden tub, separate shower, double vanity, walk-in closet, and water closet. Don't miss the tree-shaded, fully fenced backyard!
Last Agent to Sell the Property
Local Real Estate License #S53998 Listed on: 04/10/2025
Home Details
Home Type
- Single Family
Est. Annual Taxes
- $1,465
Year Built
- Built in 1998
Lot Details
- 0.25 Acre Lot
Parking
- 2 Car Garage
- Front Facing Garage
Home Design
- Brick Exterior Construction
- Slab Foundation
- Asphalt Roof
Interior Spaces
- 1,615 Sq Ft Home
- 1-Story Property
- Gas Fireplace
Kitchen
- Cooktop<<rangeHoodToken>>
- <<microwave>>
- Dishwasher
- Disposal
Bedrooms and Bathrooms
- 3 Bedrooms
- 2 Full Bathrooms
Schools
- Flowood Elementary School
- Northwest Rankin Middle School
- Northwest Rankin High School
Utilities
- Cooling System Powered By Gas
- Central Heating and Cooling System
- Natural Gas Connected
- Gas Water Heater
Community Details
- Property has a Home Owners Association
- Riverchase North Subdivision
- The community has rules related to covenants, conditions, and restrictions
Listing and Financial Details
- Assessor Parcel Number G12-000038-00040
Similar Homes in Brandon, MS
Home Values in the Area
Average Home Value in this Area
Mortgage History
| Date | Status | Loan Amount | Loan Type |
|---|---|---|---|
| Closed | $148,800 | New Conventional | |
| Closed | $176,739 | FHA | |
| Closed | $0 | Unknown | |
| Closed | $153,683 | FHA | |
| Closed | $5,000 | Stand Alone Second |
Property History
| Date | Event | Price | Change | Sq Ft Price |
|---|---|---|---|---|
| 07/10/2025 07/10/25 | Price Changed | $299,000 | -1.6% | $183 / Sq Ft |
| 06/26/2025 06/26/25 | Price Changed | $304,000 | -1.6% | $186 / Sq Ft |
| 06/19/2025 06/19/25 | For Sale | $309,000 | +71.7% | $189 / Sq Ft |
| 05/06/2025 05/06/25 | Sold | -- | -- | -- |
| 04/12/2025 04/12/25 | Pending | -- | -- | -- |
| 04/10/2025 04/10/25 | For Sale | $180,000 | -- | $111 / Sq Ft |
Tax History Compared to Growth
Tax History
| Year | Tax Paid | Tax Assessment Tax Assessment Total Assessment is a certain percentage of the fair market value that is determined by local assessors to be the total taxable value of land and additions on the property. | Land | Improvement |
|---|---|---|---|---|
| 2024 | $1,465 | $16,392 | $0 | $0 |
| 2023 | $1,435 | $16,109 | $0 | $0 |
| 2022 | $1,411 | $16,109 | $0 | $0 |
| 2021 | $1,411 | $16,109 | $0 | $0 |
| 2020 | $1,411 | $16,109 | $0 | $0 |
| 2019 | $1,283 | $14,529 | $0 | $0 |
| 2018 | $1,254 | $14,529 | $0 | $0 |
| 2017 | $1,254 | $14,529 | $0 | $0 |
| 2016 | $1,159 | $14,304 | $0 | $0 |
| 2015 | $1,159 | $14,304 | $0 | $0 |
| 2014 | $1,128 | $14,304 | $0 | $0 |
| 2013 | -- | $14,304 | $0 | $0 |
Agents Affiliated with this Home
-
Mitzi Marsh

Seller's Agent in 2025
Mitzi Marsh
Key Stride Realty
(769) 251-1520
10 Total Sales
-
Ragan Denham

Seller's Agent in 2025
Ragan Denham
Local Real Estate
(601) 616-4166
76 Total Sales
Map
Source: MLS United
MLS Number: 4109722
APN: G12-000038-00040
- 128 Chestnut Dr
- 911 Tetbury Place
- 907 Tetbury Place
- 1024 Riverchase Dr
- 561 Acorn Ln
- 210 Laurel Oak Cove
- Lot 7 Village Square Dr
- Lot 9 Village Square Dr
- Lot 10 Village Square Dr
- Lot 6a Village Square Dr
- 594 Acorn Ln
- Lot 11 Village Square Dr
- 803 White Rock Ln
- 30 Charleston Cir
- 189 Oak Grove Dr
- 501 Brighton Cir
- 409 Brighton Ct
- 38 Savannah Cir
- 25 Savannah Cir
- 15 E Bay
