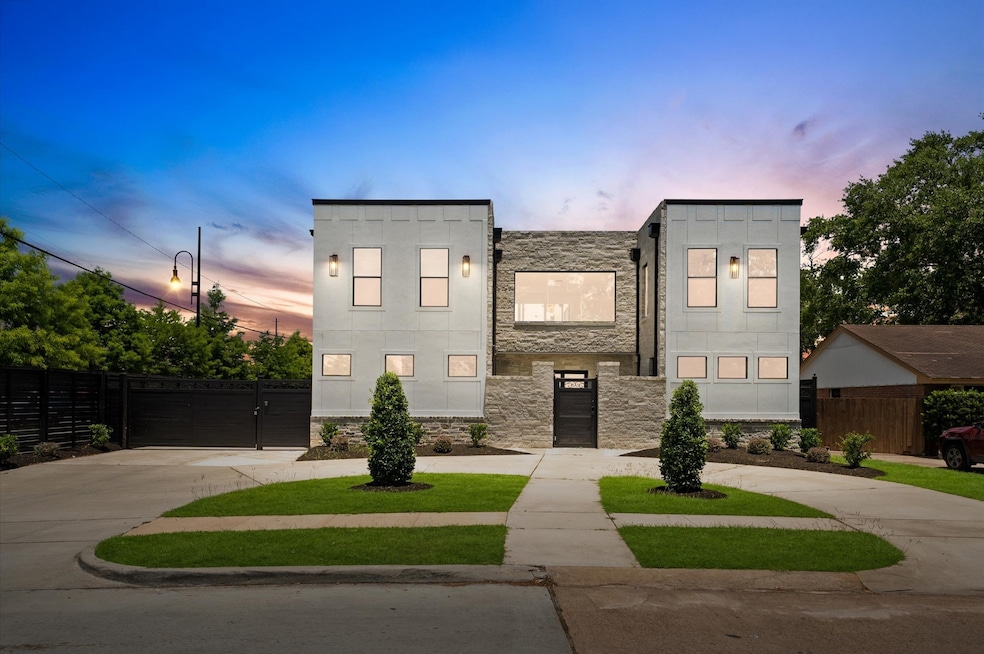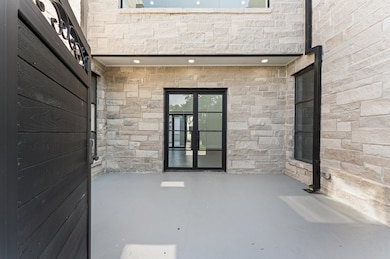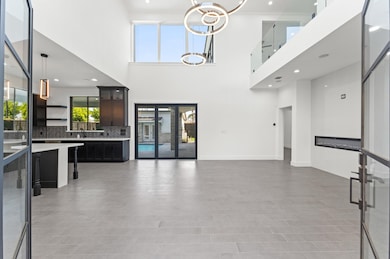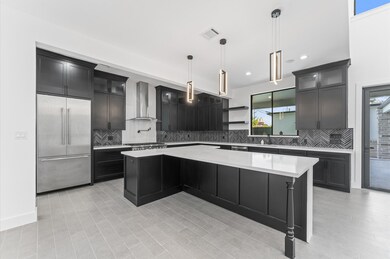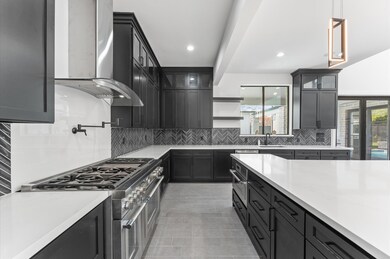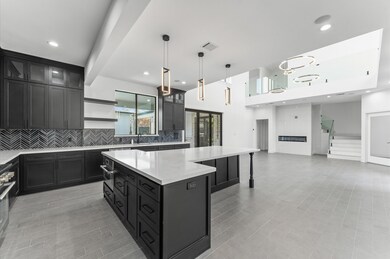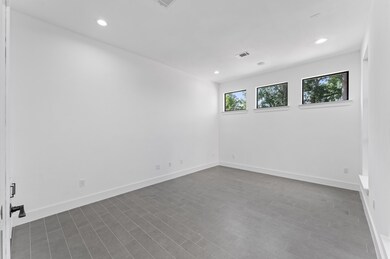10070 Cedardale Dr Houston, TX 77055
Spring Branch West NeighborhoodHighlights
- Home Theater
- Maid or Guest Quarters
- 1 Fireplace
- Gunite Pool
- Contemporary Architecture
- High Ceiling
About This Home
Welcome to 10070 Cedardale, a beautifully updated modern home in the heart of Spring Branch. This home offers the perfect mix of luxury, functionality, and timeless style. Step inside to soaring ceilings and an open-concept layout filled with natural light. The interior has been refreshed with designer tile flooring, custom lighting, and fresh paint throughout. The gourmet kitchen is built to impress with quartz countertops, custom cabinetry, a gas range with pot filler, and stainless-steel appliances. The spacious first-floor primary suite offers a spa-like retreat with a soaking tub, walk-in shower, dual vanities, and a generous walk-in closet. Upstairs, enjoy a large game and media room for added flexibility and fun. The backyard is a showstopper, featuring a pool, new decking, and a stylish pool house with a kitchenette and bath. Other highlights include a circular driveway, electric gate, full sprinkler system, and no HOA. This is more than a home it’s a lifestyle.
Listing Agent
REALM Real Estate Professionals - North Houston License #0765180 Listed on: 05/24/2025

Home Details
Home Type
- Single Family
Est. Annual Taxes
- $18,393
Year Built
- Built in 2013
Home Design
- Contemporary Architecture
Interior Spaces
- 4,356 Sq Ft Home
- 2-Story Property
- Furnished
- High Ceiling
- 1 Fireplace
- Family Room Off Kitchen
- Living Room
- Home Theater
- Home Office
- Game Room
Kitchen
- Gas Oven
- Gas Range
- Microwave
- Dishwasher
- Pots and Pans Drawers
- Disposal
- Pot Filler
Bedrooms and Bathrooms
- 4 Bedrooms
- En-Suite Primary Bedroom
- Maid or Guest Quarters
- Double Vanity
- Single Vanity
- Soaking Tub
- Bathtub with Shower
- Separate Shower
Schools
- Shadow Oaks Elementary School
- Spring Oaks Middle School
- Spring Woods High School
Utilities
- Cooling System Powered By Gas
- Central Heating and Cooling System
- Heating System Uses Gas
Additional Features
- Gunite Pool
- 8,880 Sq Ft Lot
Listing and Financial Details
- Property Available on 5/24/25
- Long Term Lease
Community Details
Overview
- Spring Branch Woods Subdivision
Pet Policy
- Call for details about the types of pets allowed
- Pet Deposit Required
Map
Source: Houston Association of REALTORS®
MLS Number: 83275132
APN: 0890250000032
- 10031 Cedardale Dr
- 10023 Westview Dr
- 10112 Beekman Place Dr
- 10004 Westview Dr Unit A
- 1255 Witte Rd Unit 17
- 10174 Beekman Place Dr
- 1235 Witte Rd Unit 8
- 9921 Westview Dr
- 10214 Brooktree Dr
- 10134 Brinwood Dr
- 10159 Brinwood Dr
- 10150 Brinwood Dr
- 10167 Brinwood Dr
- 1309 Centennial Dr
- 10134 Hanka Dr
- 10225 Shadow Oaks Dr
- 10126 Whiteside Ln
- 10310 Oak Point Dr
- 1522 Maux Dr
- 10008 Hazelhurst Dr
- 1275 Witte Rd Unit 27
- 1275 Witte Rd Unit 22
- 10004 Westview Dr Unit 2
- 1255 Witte Rd Unit 17
- 1241 Witte Rd Unit 11
- 10110 Westview Dr Unit 1008
- 10110 Westview Dr Unit 3223
- 1135 Murrayhill Dr
- 1414 Southwick St Unit B
- 10218 Oak Point Dr
- 10029 Hazelhurst Dr
- 9806 Larston St
- 10021 Hazelhurst Dr
- 1220 Shadowdale Dr Unit 20
- 1230 Shadowdale Dr Unit 6
- 10008 Hazelhurst Dr
- 10300 Katy Fwy
- 1500 Witte Rd
- 9775 Pine Lake Dr Unit 3
- 12463 Mooredale Ln
