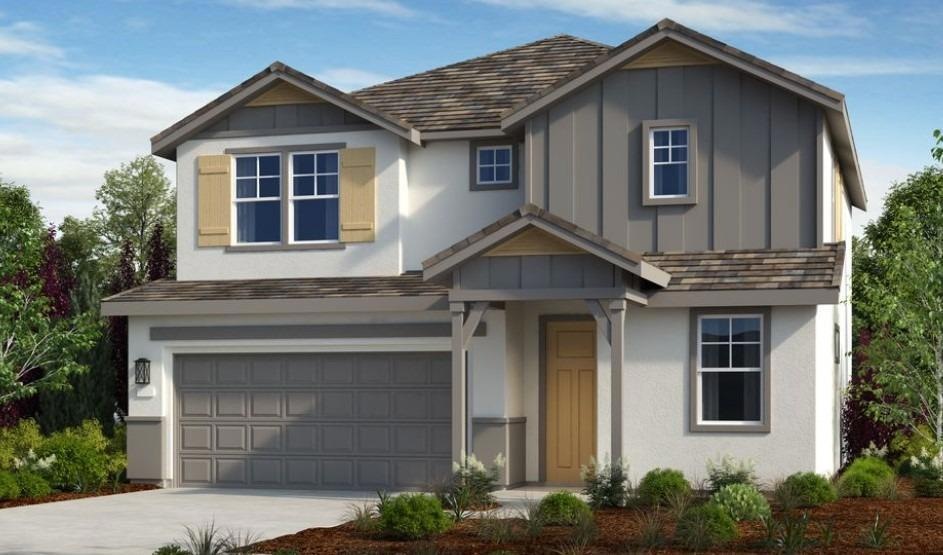
$629,900
- 3 Beds
- 2.5 Baths
- 2,262 Sq Ft
- 9901 Jeff Handy Dr
- Sacramento, CA
This brand-new, never-lived-in 3 bed, 2.5 bath Taylor Morrison home is freshly built and move-in ready. Located in the Wildhawk South Community, this is a highly desirable neighborhood within the Elk Grove School District. This home comes with over $10,000 in thoughtful design upgrades and 12 Owned solar panels with SolarEdge, offering both style and efficiency. Step inside to a bright, open
Judy Cuong Portfolio Real Estate
