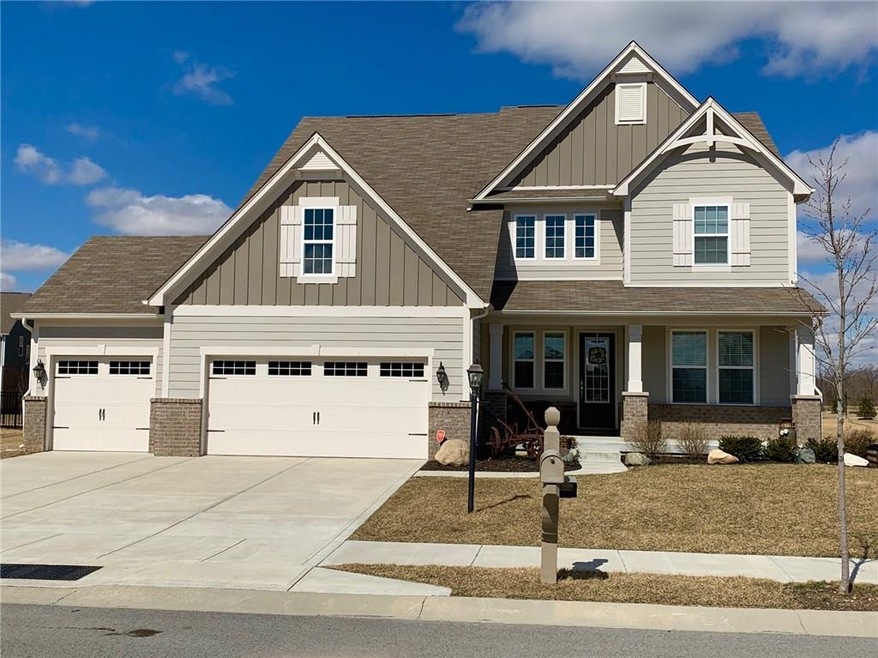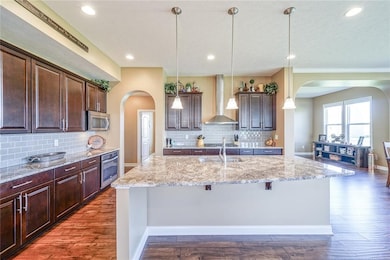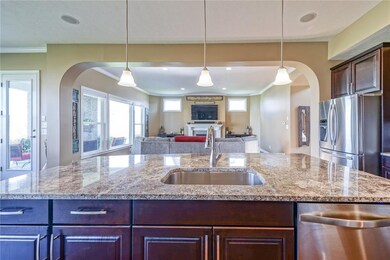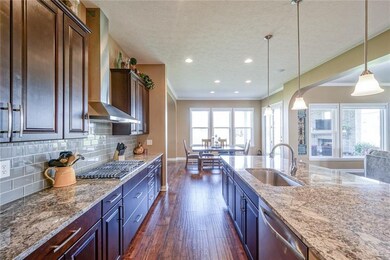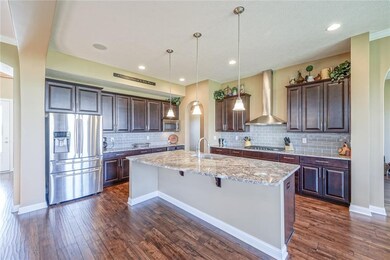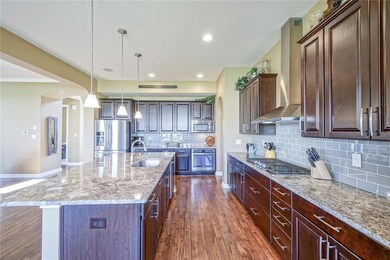
10072 Copper Saddle Bend Fishers, IN 46040
Brooks-Luxhaven NeighborhoodHighlights
- Vaulted Ceiling
- Community Pool
- Bar Fridge
- Geist Elementary School Rated A
- Covered patio or porch
- 3 Car Attached Garage
About This Home
As of April 2019This home has EVERYTHING you need & is completely move in ready! Make this BEAUTIFUL house w 4800 sq ft your next home! 5 bedrooms, 3.5 bath home w/numerous upgrades (see upgrade sheet). Gorgeous open concept Kitchen w/ XL island overlooking Living Room & Breakfast nook. Lots of living space on the main w/large hearth room, office, & mudroom. Upstairs includes game room PLUS loft along w/3 bedrooms & walk-ins. XL Master Suite has luxury bath & oversized closet. Large bar/sink & wine fridge in the finished basement w/5th bedroom, Rec Room, full bath, & storage area. A wall of windows overlooks the covered outdoor living w/wood burning fireplace. Surround sound inside & outside. 3 car extended length garage. Close to shops & parks.
Last Agent to Sell the Property
Berkshire Hathaway Home License #RB14006231 Listed on: 10/09/2018

Last Buyer's Agent
Michael Maiorano
Everhart Studio, Ltd.

Home Details
Home Type
- Single Family
Est. Annual Taxes
- $5,106
Year Built
- Built in 2015
Lot Details
- 0.31 Acre Lot
- Sprinkler System
Parking
- 3 Car Attached Garage
- Driveway
Home Design
- Brick Exterior Construction
- Cement Siding
- Concrete Perimeter Foundation
Interior Spaces
- 2-Story Property
- Wet Bar
- Bar Fridge
- Tray Ceiling
- Vaulted Ceiling
- Great Room with Fireplace
- Combination Kitchen and Dining Room
- Attic Access Panel
- Fire and Smoke Detector
Kitchen
- Oven
- Gas Cooktop
- Range Hood
- Microwave
- Dishwasher
- Disposal
Bedrooms and Bathrooms
- 5 Bedrooms
- Walk-In Closet
Laundry
- Dryer
- Washer
Finished Basement
- Basement Fills Entire Space Under The House
- Sump Pump
Outdoor Features
- Covered patio or porch
- Fire Pit
Utilities
- Forced Air Heating and Cooling System
- Heating System Uses Gas
- Natural Gas Connected
- Gas Water Heater
Listing and Financial Details
- Assessor Parcel Number 291607012027000020
Community Details
Overview
- Association fees include home owners, clubhouse, maintenance, parkplayground, pool
- Belmont Place Subdivision
- Property managed by Mainstreet Management
Recreation
- Community Pool
Ownership History
Purchase Details
Home Financials for this Owner
Home Financials are based on the most recent Mortgage that was taken out on this home.Purchase Details
Home Financials for this Owner
Home Financials are based on the most recent Mortgage that was taken out on this home.Purchase Details
Home Financials for this Owner
Home Financials are based on the most recent Mortgage that was taken out on this home.Similar Homes in the area
Home Values in the Area
Average Home Value in this Area
Purchase History
| Date | Type | Sale Price | Title Company |
|---|---|---|---|
| Warranty Deed | -- | Indiana Home Title Llc | |
| Warranty Deed | $467,500 | Title Links Llc | |
| Warranty Deed | -- | None Available |
Mortgage History
| Date | Status | Loan Amount | Loan Type |
|---|---|---|---|
| Open | $182,800 | Credit Line Revolving | |
| Open | $445,000 | New Conventional | |
| Closed | $480,000 | New Conventional | |
| Previous Owner | $462,551 | VA | |
| Previous Owner | $463,900 | VA | |
| Previous Owner | $414,000 | New Conventional | |
| Previous Owner | $417,000 | New Conventional | |
| Previous Owner | $417,000 | New Conventional |
Property History
| Date | Event | Price | Change | Sq Ft Price |
|---|---|---|---|---|
| 04/30/2019 04/30/19 | Sold | $480,000 | -2.0% | $100 / Sq Ft |
| 03/31/2019 03/31/19 | Pending | -- | -- | -- |
| 03/27/2019 03/27/19 | Price Changed | $490,000 | -1.0% | $102 / Sq Ft |
| 03/16/2019 03/16/19 | For Sale | $495,000 | +3.1% | $103 / Sq Ft |
| 10/18/2018 10/18/18 | Off Market | $480,000 | -- | -- |
| 10/09/2018 10/09/18 | For Sale | $495,000 | +5.9% | $103 / Sq Ft |
| 05/01/2018 05/01/18 | Sold | $467,500 | -2.6% | $97 / Sq Ft |
| 03/26/2018 03/26/18 | Pending | -- | -- | -- |
| 03/12/2018 03/12/18 | Price Changed | $479,990 | -2.0% | $100 / Sq Ft |
| 02/02/2018 02/02/18 | For Sale | $489,990 | -- | $102 / Sq Ft |
Tax History Compared to Growth
Tax History
| Year | Tax Paid | Tax Assessment Tax Assessment Total Assessment is a certain percentage of the fair market value that is determined by local assessors to be the total taxable value of land and additions on the property. | Land | Improvement |
|---|---|---|---|---|
| 2024 | $6,859 | $633,300 | $82,300 | $551,000 |
| 2023 | $6,859 | $591,100 | $82,300 | $508,800 |
| 2022 | $6,698 | $556,000 | $82,300 | $473,700 |
| 2021 | $5,652 | $465,700 | $82,300 | $383,400 |
| 2020 | $5,539 | $454,800 | $82,300 | $372,500 |
| 2019 | $5,424 | $448,400 | $68,500 | $379,900 |
| 2018 | $5,303 | $444,800 | $68,500 | $376,300 |
| 2017 | $5,107 | $427,900 | $68,500 | $359,400 |
| 2016 | $5,184 | $435,300 | $68,500 | $366,800 |
Agents Affiliated with this Home
-

Seller's Agent in 2019
Dick Richwine
Berkshire Hathaway Home
(317) 558-6900
31 in this area
467 Total Sales
-

Seller Co-Listing Agent in 2019
Meighan Wise
Keller Williams Indpls Metro N
(317) 937-0134
61 in this area
637 Total Sales
-
M
Buyer's Agent in 2019
Michael Maiorano
Everhart Studio, Ltd.
-

Seller's Agent in 2018
Erika Frantz
Berkshire Hathaway Home
(317) 557-8979
8 in this area
457 Total Sales
-

Seller Co-Listing Agent in 2018
Ashlea Stone
Berkshire Hathaway Home
(317) 363-9420
6 in this area
387 Total Sales
-
D
Buyer's Agent in 2018
Drew Schroeder
eXp Realty, LLC
Map
Source: MIBOR Broker Listing Cooperative®
MLS Number: MBR21599833
APN: 29-16-07-012-027.000-020
- 14814 Edgebrook Dr
- 14878 Horse Branch Way
- 14878 Anees Ln
- 10054 Win Star Way
- 9901 Copper Saddle Bend
- 9942 Win Star Way
- 15142 Blue Ribbon Blvd
- 15135 Blue Ribbon Blvd
- 10112 Gallop Ln
- 9986 Gallop Ln
- 10138 Backstretch Row
- 15097 Thoroughbred Dr
- 14445 Gainesway Cir
- 9916 Gallop Ln
- 9860 Gallop Ln
- 10297 Timberland Dr
- 14462 Brook Meadow Dr
- 14479 Brook Meadow Dr
- 14334 Hearthwood Dr
- 10510 Fox Hunt Rd
