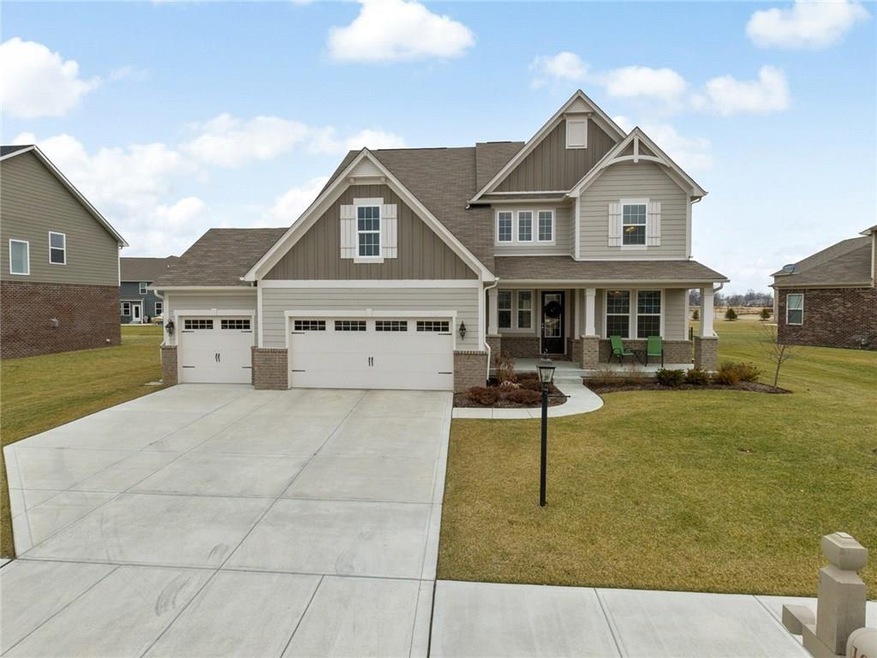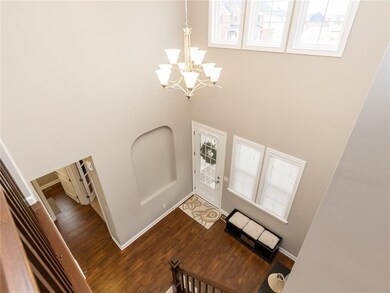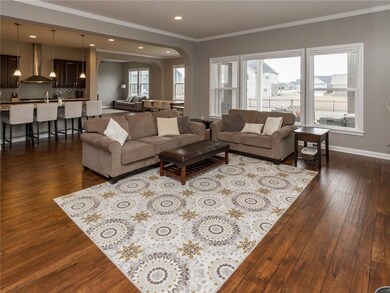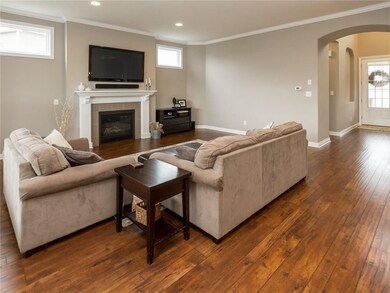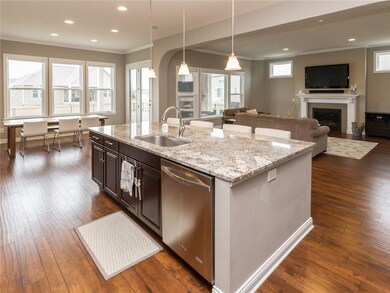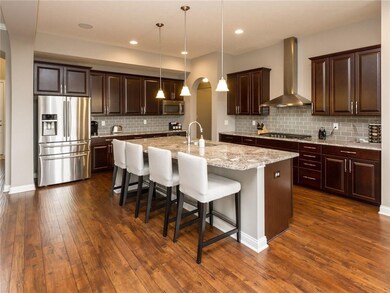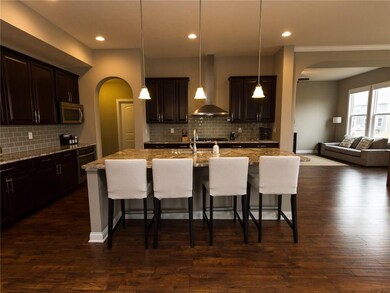
10072 Copper Saddle Bend Fishers, IN 46040
Brooks-Luxhaven NeighborhoodHighlights
- Great Room with Fireplace
- Vaulted Ceiling
- Covered patio or porch
- Geist Elementary School Rated A
- Community Pool
- Bar Fridge
About This Home
As of April 2019Gorgeous like-new 4BR/3.5BA + fin bsmt & 3-car gar in Fishers! SO MANY after-market upgrades inc: irrigation sys, fence, custom closets, epoxied garage & storage + more! Soaring 10’ ceilings and gleaming laminated hardwoods thru main. Open floorplan w/ all the spaces you need. Gourmet kitchen features huge granite island. Sumptuous master suite w/ spa-like bath. Basement wet bar inc mini fridge. Sound system + surround in bsmt. 24’ deep garage. Comm amenities inc pool, splash pad & playground.
Last Agent to Sell the Property
Berkshire Hathaway Home License #RB14045301 Listed on: 02/02/2018

Last Buyer's Agent
Drew Schroeder
eXp Realty, LLC

Home Details
Home Type
- Single Family
Est. Annual Taxes
- $5,184
Year Built
- Built in 2015
Lot Details
- 0.31 Acre Lot
- Property is Fully Fenced
- Sprinkler System
Home Design
- Brick Exterior Construction
- Cement Siding
- Concrete Perimeter Foundation
Interior Spaces
- 2-Story Property
- Wet Bar
- Bar Fridge
- Tray Ceiling
- Vaulted Ceiling
- Great Room with Fireplace
- 2 Fireplaces
- Attic Access Panel
- Fire and Smoke Detector
Kitchen
- Oven
- Gas Cooktop
- Range Hood
- Microwave
- Dishwasher
- Disposal
Bedrooms and Bathrooms
- 4 Bedrooms
- Walk-In Closet
Laundry
- Dryer
- Washer
Finished Basement
- Basement Fills Entire Space Under The House
- Sump Pump
Parking
- Garage
- Driveway
Outdoor Features
- Covered patio or porch
- Fire Pit
Utilities
- Forced Air Heating and Cooling System
- Heating System Uses Gas
- Natural Gas Connected
- Gas Water Heater
Listing and Financial Details
- Assessor Parcel Number 291607012027000020
Community Details
Overview
- Association fees include clubhouse, maintenance, parkplayground, pool
- Belmont Place Subdivision
- Property managed by Mainstreet Management
Recreation
- Community Pool
Ownership History
Purchase Details
Home Financials for this Owner
Home Financials are based on the most recent Mortgage that was taken out on this home.Purchase Details
Home Financials for this Owner
Home Financials are based on the most recent Mortgage that was taken out on this home.Purchase Details
Home Financials for this Owner
Home Financials are based on the most recent Mortgage that was taken out on this home.Similar Homes in the area
Home Values in the Area
Average Home Value in this Area
Purchase History
| Date | Type | Sale Price | Title Company |
|---|---|---|---|
| Warranty Deed | -- | Indiana Home Title Llc | |
| Warranty Deed | $467,500 | Title Links Llc | |
| Warranty Deed | -- | None Available |
Mortgage History
| Date | Status | Loan Amount | Loan Type |
|---|---|---|---|
| Open | $182,800 | Credit Line Revolving | |
| Open | $445,000 | New Conventional | |
| Closed | $480,000 | New Conventional | |
| Previous Owner | $462,551 | VA | |
| Previous Owner | $463,900 | VA | |
| Previous Owner | $414,000 | New Conventional | |
| Previous Owner | $417,000 | New Conventional | |
| Previous Owner | $417,000 | New Conventional |
Property History
| Date | Event | Price | Change | Sq Ft Price |
|---|---|---|---|---|
| 04/30/2019 04/30/19 | Sold | $480,000 | -2.0% | $100 / Sq Ft |
| 03/31/2019 03/31/19 | Pending | -- | -- | -- |
| 03/27/2019 03/27/19 | Price Changed | $490,000 | -1.0% | $102 / Sq Ft |
| 03/16/2019 03/16/19 | For Sale | $495,000 | +3.1% | $103 / Sq Ft |
| 10/18/2018 10/18/18 | Off Market | $480,000 | -- | -- |
| 10/09/2018 10/09/18 | For Sale | $495,000 | +5.9% | $103 / Sq Ft |
| 05/01/2018 05/01/18 | Sold | $467,500 | -2.6% | $97 / Sq Ft |
| 03/26/2018 03/26/18 | Pending | -- | -- | -- |
| 03/12/2018 03/12/18 | Price Changed | $479,990 | -2.0% | $100 / Sq Ft |
| 02/02/2018 02/02/18 | For Sale | $489,990 | -- | $102 / Sq Ft |
Tax History Compared to Growth
Tax History
| Year | Tax Paid | Tax Assessment Tax Assessment Total Assessment is a certain percentage of the fair market value that is determined by local assessors to be the total taxable value of land and additions on the property. | Land | Improvement |
|---|---|---|---|---|
| 2024 | $6,859 | $633,300 | $82,300 | $551,000 |
| 2023 | $6,859 | $591,100 | $82,300 | $508,800 |
| 2022 | $6,698 | $556,000 | $82,300 | $473,700 |
| 2021 | $5,652 | $465,700 | $82,300 | $383,400 |
| 2020 | $5,539 | $454,800 | $82,300 | $372,500 |
| 2019 | $5,424 | $448,400 | $68,500 | $379,900 |
| 2018 | $5,303 | $444,800 | $68,500 | $376,300 |
| 2017 | $5,107 | $427,900 | $68,500 | $359,400 |
| 2016 | $5,184 | $435,300 | $68,500 | $366,800 |
Agents Affiliated with this Home
-
Dick Richwine

Seller's Agent in 2019
Dick Richwine
Berkshire Hathaway Home
(317) 558-6900
36 in this area
524 Total Sales
-
Meighan Wise

Seller Co-Listing Agent in 2019
Meighan Wise
Keller Williams Indpls Metro N
(317) 937-0134
64 in this area
644 Total Sales
-

Buyer's Agent in 2019
Michael Maiorano
Everhart Studio, Ltd.
(765) 714-2621
-
Erika Frantz

Seller's Agent in 2018
Erika Frantz
Berkshire Hathaway Home
(317) 557-8979
12 in this area
464 Total Sales
-
Ashlea Stone
A
Seller Co-Listing Agent in 2018
Ashlea Stone
Berkshire Hathaway Home
(317) 363-9420
10 in this area
390 Total Sales
-

Buyer's Agent in 2018
Drew Schroeder
eXp Realty, LLC
(317) 491-5930
19 in this area
221 Total Sales
Map
Source: MIBOR Broker Listing Cooperative®
MLS Number: MBR21544425
APN: 29-16-07-012-027.000-020
- 14814 Edgebrook Dr
- 14878 Horse Branch Way
- 9949 Stable Stone Terrace
- 14878 Anees Ln
- 10054 Win Star Way
- 10235 Normandy Way
- 10297 Anees Ln
- 10264 Normandy Way
- 10291 Normandy Way
- 15142 Blue Ribbon Blvd
- 14990 E 104th St
- 10138 Backstretch Row
- 15085 Thoroughbred Dr
- 9917 Gallop Ln
- 9860 Gallop Ln
- 14462 Brook Meadow Dr
- 14334 Hearthwood Dr
- 14461 Brook Meadow Dr
- 14707 Thor Run Dr
- 10267 Ranford Blvd
