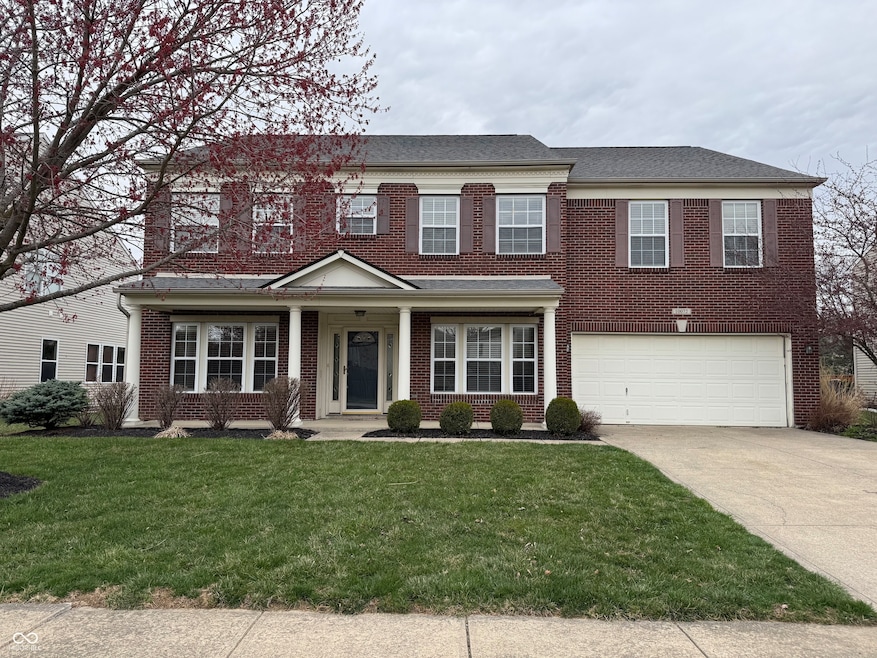
10072 Graceful Landing Dr Indianapolis, IN 46234
Highlights
- Vaulted Ceiling
- Traditional Architecture
- Thermal Windows
- Delaware Trail Elementary School Rated A+
- Main Floor Bedroom
- 2 Car Attached Garage
About This Home
As of June 2025ANOTHER HUGE PRICE REDUCTION! WELL MAINTAINED, ONE OWNER HOME, BROWNSBURG SCHOOLS, NEIGHBORHOOD POOLS!! WALKING TRAILS AND EAGLE CREEK PARK!! Stunning 3672 sq feet 2 story 5 BEDROOM, one on FIRST FLOOR home w/Indianapolis address but in AWARD-WINNING BROWNSBURG SCHOOL system! Close to EVERYTHING... BROWNSBURG, AVON, EAGLE CREEK, COLTS COMPLEX, SPEEDWAY, 465 and 65, 15 minutes to DOWNTOWN INDY!! ENTER INTO OPEN FOYER AND SORING 9 FOOT CEILINGS, HUGE LIVINGROOM ON LEFT AND DINING ROOM ON RIGHT. HUGE FAMILYROOM w/ corner fireplace, BUILT-IN cabinet and TV above FIREPLACE STAYS. TONS OF LARGE WINDOWS (just professionally cleaned) AND LIGHT IN THIS HOME! Kitchen has BEAUTIFUL LIGHT MAPLE real wood cabinets w/pull out shelving in lowers, center island, NEWER stove/oven and REFRIGERATOR. HUGE BREAKFAST ROOM opening out to SCREENED IN PORCH. GREAT place to hang out on cool evenings!! FIRST FLOOR BEDROOM/OFFICE W/HUGE WALK-IN CLOSET and custom cabinets that STAY!! UPSTAIRS, IS HUGE BONUS ROOM, w game closet. PRIMARY IS UNBELEIVABLE... VAULTED CEILING 20x20, HUGE BATH W/DOUBLE SINKS, HUGE CLOSET, DRESSING/EXERCISE room, private water closet. UPSTAIRS LAUNDRY w/washer and dryer staying and BUILTIN IN CABINETS AND FOLDING SHELF. ALL 3 secondary bedrooms are huge and have WALKIN CLOSETS. GARAGE has side door and opener, NEW WATER HEATER April 2025, New roof 2020, screen porch 2023, HVAC 2023, Screen 2023, stove and hood 2024,refrig. 2017, garage opener 2024,
Last Agent to Sell the Property
F.C. Tucker Company Brokerage Email: marty.wagner@talktotucker.com License #RB14044632 Listed on: 03/27/2025

Last Buyer's Agent
Akinnola Omoniyi
Zion Group REALTORS, LLC
Home Details
Home Type
- Single Family
Est. Annual Taxes
- $2,604
Year Built
- Built in 2003
HOA Fees
- $42 Monthly HOA Fees
Parking
- 2 Car Attached Garage
Home Design
- Traditional Architecture
- Brick Exterior Construction
- Slab Foundation
- Vinyl Construction Material
Interior Spaces
- 2-Story Property
- Built-in Bookshelves
- Woodwork
- Vaulted Ceiling
- Paddle Fans
- Self Contained Fireplace Unit Or Insert
- Gas Log Fireplace
- Thermal Windows
- Window Screens
- Entrance Foyer
- Family Room with Fireplace
Kitchen
- Eat-In Kitchen
- Breakfast Bar
- Electric Oven
- Dishwasher
- Kitchen Island
- Disposal
Flooring
- Carpet
- Vinyl
Bedrooms and Bathrooms
- 5 Bedrooms
- Main Floor Bedroom
- Walk-In Closet
Laundry
- Laundry on upper level
- Dryer
- Washer
Additional Features
- 9,583 Sq Ft Lot
- Gas Water Heater
Community Details
- Highlands At Eagle Crossing Subdivision
Listing and Financial Details
- Tax Lot 171
- Assessor Parcel Number 320808110014000015
- Seller Concessions Offered
Ownership History
Purchase Details
Home Financials for this Owner
Home Financials are based on the most recent Mortgage that was taken out on this home.Similar Homes in Indianapolis, IN
Home Values in the Area
Average Home Value in this Area
Purchase History
| Date | Type | Sale Price | Title Company |
|---|---|---|---|
| Warranty Deed | -- | None Listed On Document |
Mortgage History
| Date | Status | Loan Amount | Loan Type |
|---|---|---|---|
| Previous Owner | $75,000 | New Conventional | |
| Previous Owner | $15,000 | Credit Line Revolving | |
| Previous Owner | $144,000 | New Conventional |
Property History
| Date | Event | Price | Change | Sq Ft Price |
|---|---|---|---|---|
| 06/02/2025 06/02/25 | Sold | $389,000 | +2.4% | $106 / Sq Ft |
| 04/21/2025 04/21/25 | Pending | -- | -- | -- |
| 04/15/2025 04/15/25 | Price Changed | $379,900 | -2.6% | $103 / Sq Ft |
| 04/08/2025 04/08/25 | Price Changed | $389,900 | -2.4% | $106 / Sq Ft |
| 03/29/2025 03/29/25 | Price Changed | $399,500 | -0.1% | $109 / Sq Ft |
| 03/27/2025 03/27/25 | For Sale | $399,900 | -- | $109 / Sq Ft |
Tax History Compared to Growth
Tax History
| Year | Tax Paid | Tax Assessment Tax Assessment Total Assessment is a certain percentage of the fair market value that is determined by local assessors to be the total taxable value of land and additions on the property. | Land | Improvement |
|---|---|---|---|---|
| 2024 | $3,057 | $305,700 | $48,900 | $256,800 |
| 2023 | $2,604 | $260,400 | $41,300 | $219,100 |
| 2022 | $2,531 | $253,100 | $39,400 | $213,700 |
| 2021 | $2,365 | $236,500 | $39,400 | $197,100 |
| 2020 | $2,236 | $223,600 | $39,400 | $184,200 |
| 2019 | $2,153 | $216,600 | $38,600 | $178,000 |
| 2018 | $2,073 | $208,500 | $38,600 | $169,900 |
| 2017 | $1,942 | $196,100 | $35,900 | $160,200 |
| 2016 | $1,853 | $189,800 | $35,900 | $153,900 |
| 2014 | $1,747 | $177,400 | $33,700 | $143,700 |
Agents Affiliated with this Home
-
Marty Wagner

Seller's Agent in 2025
Marty Wagner
F.C. Tucker Company
(317) 402-4002
53 in this area
160 Total Sales
-

Buyer's Agent in 2025
Akinnola Omoniyi
Zion Group REALTORS, LLC
(317) 457-7896
30 in this area
132 Total Sales
Map
Source: MIBOR Broker Listing Cooperative®
MLS Number: 22029563
APN: 32-08-08-110-014.000-015
- 10042 Pine Grove Way
- 5924 Skyward Ln
- 5815 Noble Dr
- 10307 Gateway Dr
- 10112 Split Rock Way
- 10090 Eagle Eye Way
- 5640 High Vista Cir
- 5565 Noble Dr
- 6034 Bluecrest Dr
- 6040 Bluecrest Dr
- 6027 Bluecrest Dr
- 10248 Noble Ct
- 10105 Yosemite Ln
- 10303 Memorial Knoll Dr
- 10187 Yosemite Ln
- 9873 Blue Ridge Way
- 9775 Big Bend Dr
- 10391 Butler Dr
- 5683 James Blair Dr
- 5891 Mimosa Dr
