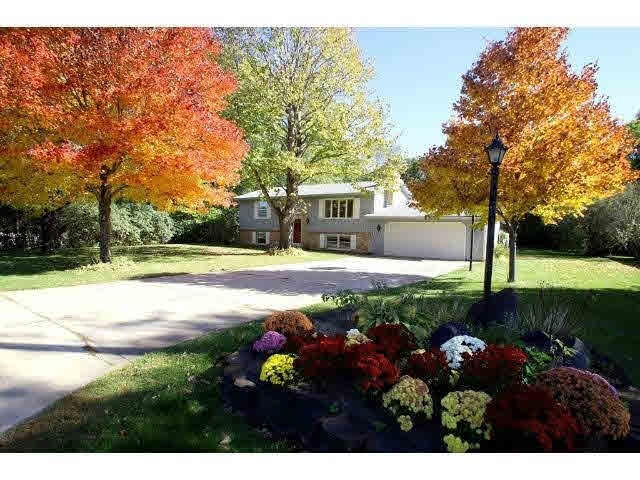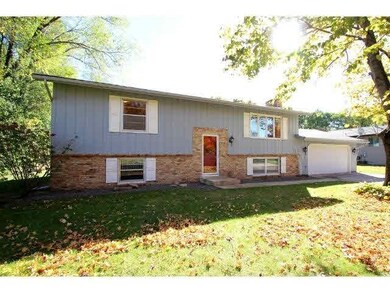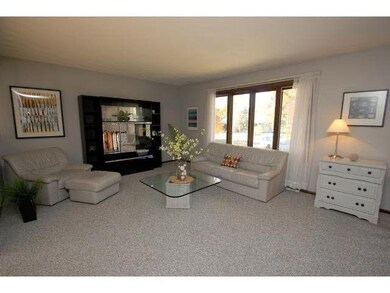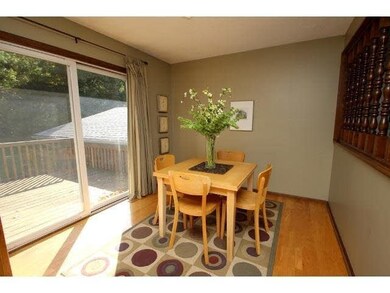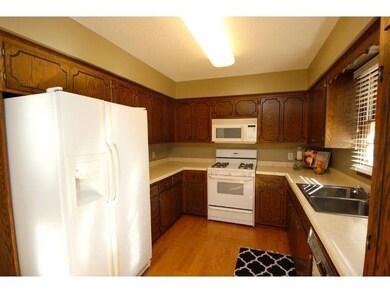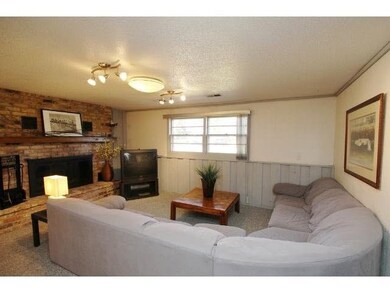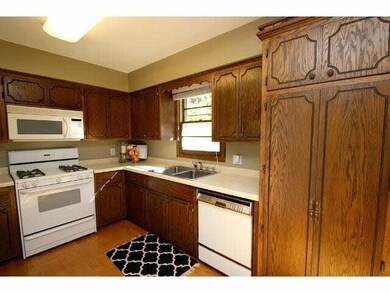
10072 Ickler Ave NE Monticello, MN 55362
Estimated Value: $313,000 - $339,000
Highlights
- Deck
- Fireplace
- Woodwork
- Pinewood Elementary School Rated A-
- 2 Car Attached Garage
- Patio
About This Home
As of December 2014Beautiful 3 bedroom/2 bathroom home on a beautiful lot! Great privacy with the tree coverage, deck & patio out back, a shed, and a spacious, open-concept layout! Heated workshop with 100 amp subpanel attached to the garage.
Last Listed By
Christopher Fellerman
Keller Williams Integrity NW Listed on: 10/14/2014
Home Details
Home Type
- Single Family
Est. Annual Taxes
- $1,134
Year Built
- Built in 1973
Lot Details
- 0.45 Acre Lot
- Lot Dimensions are 100x199x10
- Landscaped with Trees
Home Design
- Bi-Level Home
- Brick Exterior Construction
- Asphalt Shingled Roof
- Wood Siding
Interior Spaces
- Woodwork
- Fireplace
- Combination Kitchen and Dining Room
Kitchen
- Range
- Dishwasher
Bedrooms and Bathrooms
- 3 Bedrooms
- Bathroom on Main Level
Laundry
- Dryer
- Washer
Finished Basement
- Basement Fills Entire Space Under The House
- Block Basement Construction
Parking
- 2 Car Attached Garage
- Driveway
Outdoor Features
- Deck
- Patio
Utilities
- Forced Air Heating and Cooling System
- Private Water Source
- Private Sewer
Listing and Financial Details
- Assessor Parcel Number 213014001120
Ownership History
Purchase Details
Home Financials for this Owner
Home Financials are based on the most recent Mortgage that was taken out on this home.Similar Homes in Monticello, MN
Home Values in the Area
Average Home Value in this Area
Purchase History
| Date | Buyer | Sale Price | Title Company |
|---|---|---|---|
| Scott Jeff E | -- | None Available | |
| Scott Jeff Jeff | $172,000 | -- |
Mortgage History
| Date | Status | Borrower | Loan Amount |
|---|---|---|---|
| Open | Scott Jeff Jeff | $171,000 |
Property History
| Date | Event | Price | Change | Sq Ft Price |
|---|---|---|---|---|
| 12/23/2014 12/23/14 | Sold | $172,000 | -1.7% | $98 / Sq Ft |
| 10/26/2014 10/26/14 | Pending | -- | -- | -- |
| 10/14/2014 10/14/14 | For Sale | $174,987 | -- | $99 / Sq Ft |
Tax History Compared to Growth
Tax History
| Year | Tax Paid | Tax Assessment Tax Assessment Total Assessment is a certain percentage of the fair market value that is determined by local assessors to be the total taxable value of land and additions on the property. | Land | Improvement |
|---|---|---|---|---|
| 2024 | $2,256 | $300,000 | $106,000 | $194,000 |
| 2023 | $2,222 | $298,500 | $106,000 | $192,500 |
| 2022 | $2,038 | $273,300 | $91,000 | $182,300 |
| 2021 | $1,854 | $228,800 | $76,000 | $152,800 |
| 2020 | $1,830 | $205,300 | $56,000 | $149,300 |
| 2019 | $1,700 | $199,700 | $0 | $0 |
| 2018 | $1,482 | $159,700 | $0 | $0 |
| 2017 | $1,486 | $168,800 | $0 | $0 |
| 2016 | $1,188 | $0 | $0 | $0 |
| 2015 | $1,116 | $0 | $0 | $0 |
| 2014 | -- | $0 | $0 | $0 |
Agents Affiliated with this Home
-
C
Seller's Agent in 2014
Christopher Fellerman
Keller Williams Integrity NW
-
T
Seller Co-Listing Agent in 2014
Travis Johnson
Keller Williams Integrity NW
-
L
Buyer's Agent in 2014
Lori Severson
Keller Williams Integrity NW
Map
Source: REALTOR® Association of Southern Minnesota
MLS Number: 4684258
APN: 213-014-001120
- 17707 182nd Ave NW
- 17159 182nd Ave NW
- 10134 Hall Ave NE
- 18270 184th Ave NW
- 8186 Iffert Ave NE
- 9338 Golden Pond Ln N
- 10147 James Ave NE
- 9185 Golden Pond Ln N
- 6780 94th St NE
- 9571 Gillard Ave NE
- 9081 Goodrich Dr
- 6839 Gingham Ct
- 19062 180th Ave NW
- 9355 Giffort Ct
- 9613 River Forest Dr
- 9822 105th St NE
- 19026 Meadow Ln
- 18771 Range Pole Point
- 2881 Red Oak Cir
- 19220 Sanford Ave
- 10072 Ickler Ave NE
- 10054 Ickler Ave NE
- 10061 Ickler Ave NE
- 10106 Ickler Ave NE
- 8101 102nd St NE
- 8200 County Road 39 NE
- 8130 102nd St NE
- 8224 County Road 39 NE
- 10070 Ibson Ave NE
- 10094 Ibson Ave NE
- 10124 Ibson Ave NE
- 8100 102nd St NE
- 8100 102nd St NE
- 8060 County Road 39 NE
- 8234 County Road 39 NE
- 8072 102nd St NE
- 9979 Ide Ave NE
- 10069 Ibson Ave NE
- 10087 Ibson Ave NE
- 8035 102nd St NE
