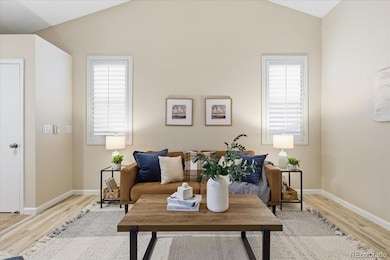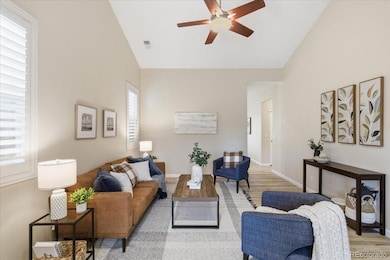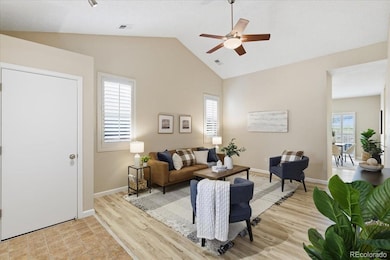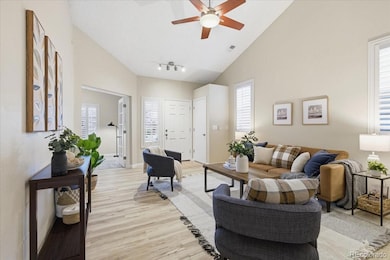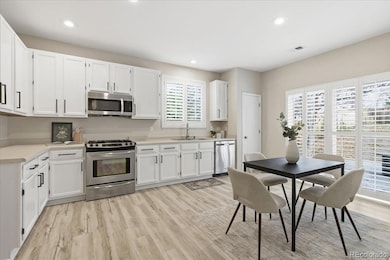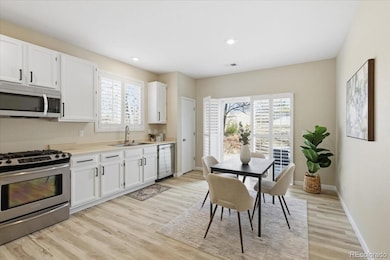10078 Apollo Bay Way Highlands Ranch, CO 80130
Eastridge NeighborhoodEstimated payment $3,229/month
Highlights
- Fitness Center
- Primary Bedroom Suite
- Traditional Architecture
- Arrowwood Elementary School Rated A-
- Vaulted Ceiling
- 4-minute walk to Big Dry Creek Park
About This Home
Welcome home to this beautifully updated ranch in the highly sought after Eastridge neighborhood of Highlands Ranch. This move-in ready residence shines with brand new flooring, fresh paint, updated trim, modern fixtures, and new toilets—every detail has been thoughtfully refreshed so you can settle right in. Offering flexible living with three bedrooms or two bedrooms plus a dedicated office, the home sits on a spacious, fully fenced lot that backs to a peaceful greenbelt and the Grand View Trail—part of Highlands Ranch’s extensive trail system. The primary suite features vaulted ceilings, a generous walk-in closet, and a full ensuite bath complete with a large soaking tub. A second bedroom sits conveniently next door, while the third bedroom—styled with French doors and its own walk-in closet—rests at the front of the home, ideal for an office or guest space. Enjoy a light and bright eat-in kitchen, an additional full bath, a dedicated laundry room, and plantation shutters throughout. Perfectly situated just blocks from Arrowwood Elementary, the home also offers easy access to Highlands Ranch High School, Rock Canyon High School, Valor Christian High School, Big Dry Creek Park, Highland Heritage Regional Park, and Paintbrush Park as well as the spectacular Highlands Ranch Rec Centers. This affordable home combines exceptional updates, a functional layout, and an unbeatable location—truly a rare find in Eastridge.
Listing Agent
Engel & Voelkers Castle Pines Brokerage Email: christine.martin@engelvoelkers.com,303-947-1100 License #100042541 Listed on: 11/18/2025
Open House Schedule
-
Saturday, November 22, 20251:00 to 3:00 pm11/22/2025 1:00:00 PM +00:0011/22/2025 3:00:00 PM +00:00Add to Calendar
Home Details
Home Type
- Single Family
Est. Annual Taxes
- $3,281
Year Built
- Built in 1998 | Remodeled
Lot Details
- 7,841 Sq Ft Lot
- West Facing Home
- Property is Fully Fenced
- Landscaped
- Front and Back Yard Sprinklers
- Private Yard
HOA Fees
- $57 Monthly HOA Fees
Parking
- 2 Car Attached Garage
- Oversized Parking
- Dry Walled Garage
Home Design
- Traditional Architecture
- Frame Construction
- Concrete Roof
- Wood Siding
- Stucco
Interior Spaces
- 1,285 Sq Ft Home
- 1-Story Property
- Vaulted Ceiling
- Ceiling Fan
- Double Pane Windows
- Plantation Shutters
- Living Room
Kitchen
- Eat-In Kitchen
- Oven
- Range
- Microwave
- Dishwasher
- Disposal
Flooring
- Laminate
- Tile
Bedrooms and Bathrooms
- 3 Main Level Bedrooms
- Primary Bedroom Suite
- En-Suite Bathroom
- Walk-In Closet
- 2 Full Bathrooms
- Soaking Tub
Laundry
- Laundry Room
- Dryer
- Washer
Home Security
- Carbon Monoxide Detectors
- Fire and Smoke Detector
Outdoor Features
- Covered Patio or Porch
- Rain Gutters
Schools
- Arrowwood Elementary School
- Cresthill Middle School
- Highlands Ranch
Utilities
- Forced Air Heating and Cooling System
- Heating System Uses Natural Gas
- 220 Volts
- Gas Water Heater
Listing and Financial Details
- Exclusions: Staging furniture and items
- Assessor Parcel Number R0392458
Community Details
Overview
- Association fees include ground maintenance, recycling, trash
- Highlands Ranch Community Association, Phone Number (303) 791-2500
- Built by Richmond American Homes
- Highlands Ranch Subdivision
- Greenbelt
Recreation
- Tennis Courts
- Community Playground
- Fitness Center
- Community Pool
- Park
- Trails
Map
Home Values in the Area
Average Home Value in this Area
Tax History
| Year | Tax Paid | Tax Assessment Tax Assessment Total Assessment is a certain percentage of the fair market value that is determined by local assessors to be the total taxable value of land and additions on the property. | Land | Improvement |
|---|---|---|---|---|
| 2024 | $3,281 | $38,490 | $11,080 | $27,410 |
| 2023 | $3,275 | $38,490 | $11,080 | $27,410 |
| 2022 | $2,547 | $27,880 | $7,530 | $20,350 |
| 2021 | $2,649 | $27,880 | $7,530 | $20,350 |
| 2020 | $2,546 | $27,450 | $8,060 | $19,390 |
| 2019 | $2,555 | $27,450 | $8,060 | $19,390 |
| 2018 | $2,134 | $22,580 | $7,020 | $15,560 |
| 2017 | $1,943 | $22,580 | $7,020 | $15,560 |
| 2016 | $1,847 | $21,060 | $6,900 | $14,160 |
| 2015 | $1,886 | $21,060 | $6,900 | $14,160 |
| 2014 | $1,662 | $17,130 | $5,310 | $11,820 |
Property History
| Date | Event | Price | List to Sale | Price per Sq Ft |
|---|---|---|---|---|
| 11/18/2025 11/18/25 | For Sale | $550,000 | -- | $428 / Sq Ft |
Purchase History
| Date | Type | Sale Price | Title Company |
|---|---|---|---|
| Warranty Deed | $370,000 | Land Title Guarantee Co | |
| Quit Claim Deed | -- | None Available | |
| Warranty Deed | $232,000 | None Available | |
| Deed | -- | -- | |
| Special Warranty Deed | -- | -- | |
| Trustee Deed | -- | -- | |
| Special Warranty Deed | -- | -- | |
| Warranty Deed | $218,000 | -- | |
| Warranty Deed | $132,710 | Land Title | |
| Warranty Deed | $343,400 | -- | |
| Deed | -- | -- |
Mortgage History
| Date | Status | Loan Amount | Loan Type |
|---|---|---|---|
| Open | $296,000 | New Conventional | |
| Previous Owner | $262,500 | VA | |
| Previous Owner | $185,600 | Fannie Mae Freddie Mac | |
| Previous Owner | $214,875 | FHA | |
| Previous Owner | $84,900 | No Value Available |
Source: REcolorado®
MLS Number: 9344142
APN: 2231-181-02-152
- 4925 Kingston Ave
- 4907 Fenwood Dr
- 4848 Fenwood Dr
- 4967 Waldenwood Dr
- 4931 Waldenwood Dr
- 4749 Waldenwood Dr
- 10048 Brisbane Way
- 10360 Tracewood Ct
- 9949 Melbourne Place
- 5632 Tory Pointe
- 9735 Queenscliffe Dr
- 9744 Townsville Cir
- 4758 Adelaide Place
- 4458 Lyndenwood Point
- 10278 Dan Ct
- 9720 Sydney Ln
- 10497 Wagon Box Cir
- 10439 Cheetah Winds
- 10445 Cheetah Winds
- 4656 Ketchwood Cir
- 4927 Tarcoola Ln
- 4795 Fenwood Dr
- 4709 Fenwood Dr
- 4892 Waldenwood Dr
- 4573 Lyndenwood Cir
- 4384 Heywood Way
- 9674 Merimbula St
- 9823 Saybrook St
- 9918 Aftonwood St
- 5253 Wangaratta Way
- 5050 Wagon Box Place
- 5005 Weeping Willow Cir
- 3791 Charterwood Cir
- 9691 Millstone Ct
- 9492 Sand Hill Place Unit Main House
- 10791 Glengate Cir
- 6249 Trailhead Rd
- 3435 Cranston Cir
- 10607 Ashfield St
- 4244 Lark Sparrow St

