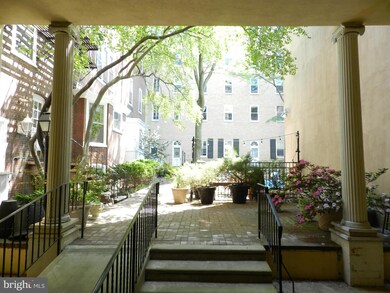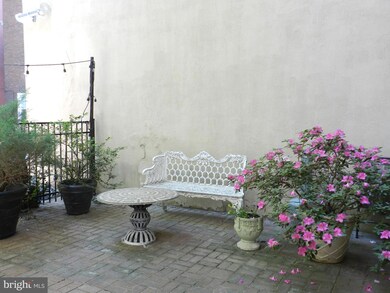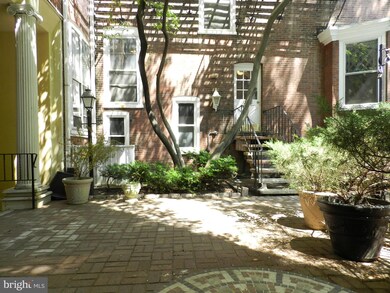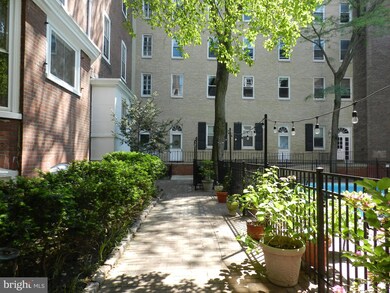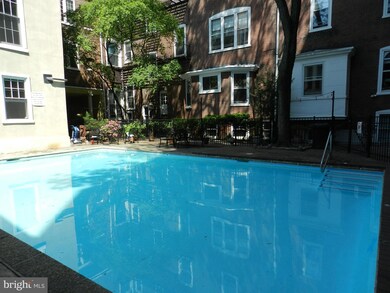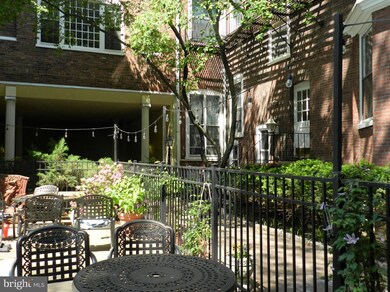1008 20 Spruce St Unit 1018C Philadelphia, PA 19107
Washington Square West NeighborhoodHighlights
- City View
- 3-minute walk to 9Th-10Th & Locust St
- Community Pool
- Wood Flooring
- No HOA
- 1-minute walk to Kahn Park
About This Home
In the midst of great restaurants, parks and shops, Strickland Row is a hidden oasis in Washington Square West with courtyard gardens, outdoor swimming pool, barbeque area, bike racks, and a roof top deck with amazing unobstructed views of all of Center City! This poolside 2-level, 2-bedroom condo with washer/dryer has a wall of windows overlooking the pool area, beautiful hardwood floors throughout, abundant natural light on both levels and has been freshly painted. Enjoy a great community of neighbors. This amazing location offers a convenient lifestyle with many amenities within a 5-minute walk, including Whole Foods, ACME Markets, hospitals, pharmacies, Seger Park, Washington Square Park. Photos taken when previously listed. Agents: read Agent Remarks.
Condo Details
Home Type
- Condominium
Year Built
- Built in 1925
Parking
- On-Street Parking
Home Design
- Masonry
Interior Spaces
- 788 Sq Ft Home
- Property has 1 Level
- Living Room
- Wood Flooring
- City Views
Kitchen
- Gas Oven or Range
- Dishwasher
Bedrooms and Bathrooms
- 2 Bedrooms
- 1 Full Bathroom
Laundry
- Laundry Room
- Dryer
- Washer
Location
- Urban Location
Utilities
- Forced Air Heating and Cooling System
- Natural Gas Water Heater
Listing and Financial Details
- Residential Lease
- Security Deposit $1,950
- Requires 2 Months of Rent Paid Up Front
- Tenant pays for electricity, gas, sewer, water, insurance, light bulbs/filters/fuses/alarm care
- The owner pays for association fees
- Rent includes common area maintenance, trash removal, snow removal, pool maintenance
- No Smoking Allowed
- 12-Month Min and 60-Month Max Lease Term
- Available 9/1/25
- $50 Application Fee
- Assessor Parcel Number 888052337
Community Details
Overview
- No Home Owners Association
- Low-Rise Condominium
- Washington Sq West Subdivision
- Property Manager
Amenities
- Picnic Area
- Common Area
- Elevator
Recreation
- Community Pool
Pet Policy
- No Pets Allowed
Map
Source: Bright MLS
MLS Number: PAPH2515858
- 1008 20 Spruce St Unit 1016B
- 1008 20 Spruce St Unit 1018 - 1M
- 1017 Spruce St Unit C
- 1017 Spruce St Unit D
- 1008-20 Spruce St Unit 3F
- 1016 Spruce St Unit 2F
- 303 S 11th St Unit 9
- 1023 Clinton St Unit 303
- 1023 Clinton St Unit 102
- 1023 Clinton St Unit 204
- 1023 Clinton St Unit 306
- 1100 Cypress St
- 1029 33 Spruce St Unit 304
- 1029 33 Spruce St Unit 200
- 929 Clinton St Unit 1F
- 1106 Cypress St
- 1108 Cypress St
- 1112 Cypress St
- 1114 Cypress St
- 1116 Cypress St
- 310 S 10th St
- 303 S 11th St Unit 9
- 264 S 10th St Unit 1
- 262 S 10th St
- 1035 Spruce St Unit 204
- 1100 Spruce St Unit 1D
- 254 S 10th St Unit 3RD FLOOR
- 262 S 11th St Unit 2
- 260 S 11th St Unit 3
- 260 S 11th St Unit 1
- 1022 Pine St
- 1022 Pine St
- 241 S 10th St Unit 3R
- 924 Pine St Unit 2F
- 407 S 11th St Unit 1R
- 905 Pine St
- 1114 Pine St Unit 2R
- 309 S 12th St Unit 2F
- 311 S 12th St Unit 1F
- 409 S 11th St Unit 1F

