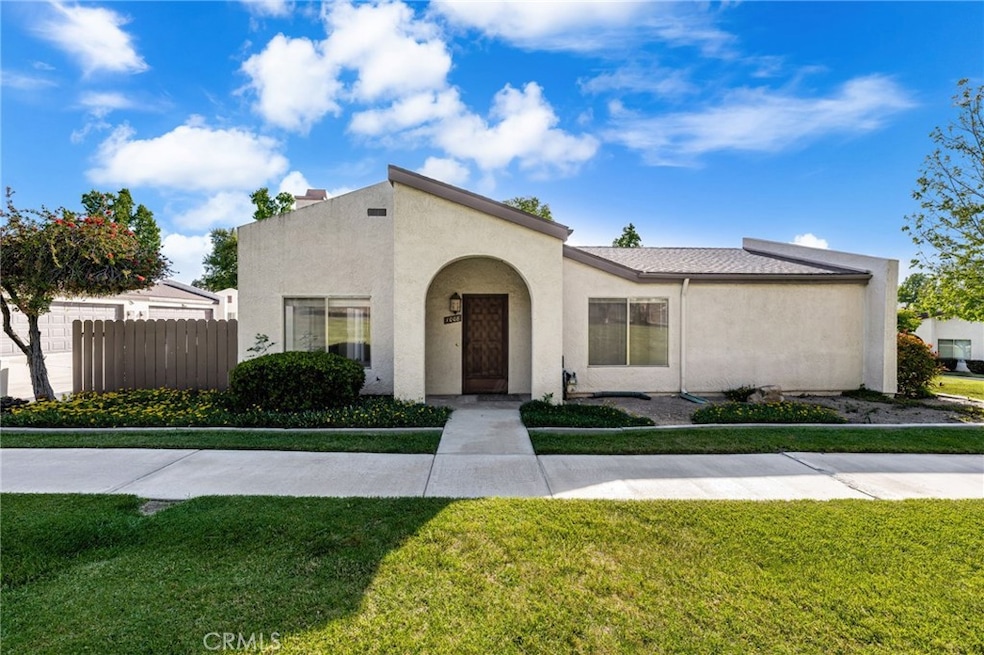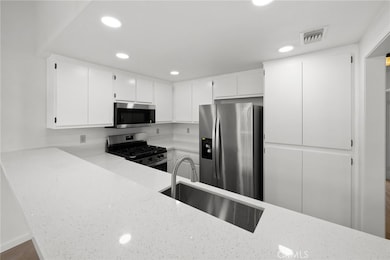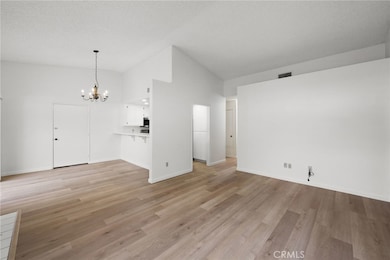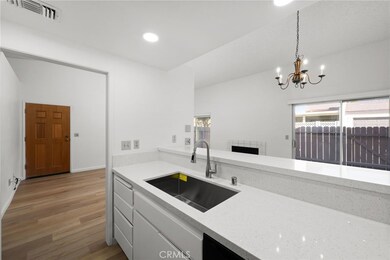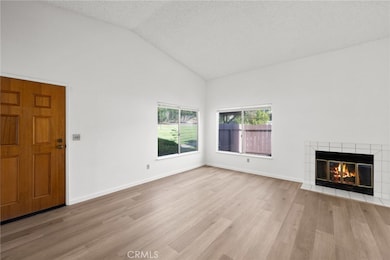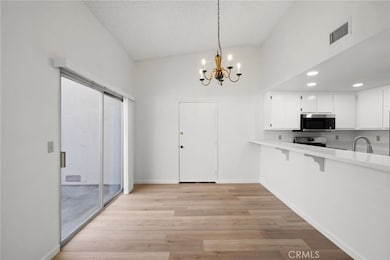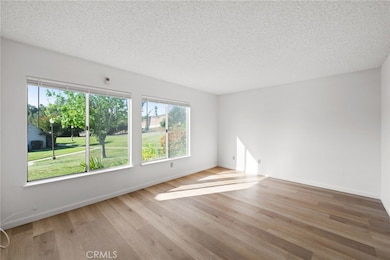
1008 Ardmore Cir Redlands, CA 92374
South Redlands NeighborhoodEstimated payment $3,069/month
Highlights
- Very Popular Property
- Spa
- Quartz Countertops
- Redlands Senior High School Rated A
- RV Parking in Community
- Tennis Courts
About This Home
Beautifully updated and move-in ready, this 2-bedroom, 2-bathroom home offers modern comfort in the desirable Ardmore Terrace Community. The remodeled kitchen features sleek quartz countertops and new stainless steel appliances. New flooring throughout and fresh interior paint give the home a bright, contemporary feel. Enjoy a spacious walk-in closet in the primary suite, updated quartz countertops in the bathrooms, a cozy fireplace in the living room, and a private fenced-in patio, perfect for relaxing or entertaining. The attached 2-car garage adds convenience and storage. Community amenities include a pool, spa, tennis courts, and RV parking. The HOA covers water, sewer, trash, and grounds maintenance, making for easy, low-maintenance living. Ideally located just minutes from downtown Redlands and less than a mile from Panera Bread and Albertsons, this turn-key home blends style, comfort, and convenience in one perfect package.
Listing Agent
Shaw Real Estate Brokers Brokerage Phone: 909-809-2464 License #02173662
Home Details
Home Type
- Single Family
Est. Annual Taxes
- $1,534
Year Built
- Built in 1986
Lot Details
- 1,056 Sq Ft Lot
- Density is up to 1 Unit/Acre
HOA Fees
- $295 Monthly HOA Fees
Parking
- 2 Car Attached Garage
Home Design
- Planned Development
Interior Spaces
- 1,056 Sq Ft Home
- 1-Story Property
- Recessed Lighting
- Living Room with Fireplace
- Vinyl Flooring
- Laundry Room
Kitchen
- Gas Range
- Microwave
- Dishwasher
- Quartz Countertops
Bedrooms and Bathrooms
- 2 Main Level Bedrooms
- Walk-In Closet
- 2 Full Bathrooms
- Bathtub with Shower
Accessible Home Design
- More Than Two Accessible Exits
Outdoor Features
- Spa
- Patio
Utilities
- Central Heating and Cooling System
- Natural Gas Connected
Listing and Financial Details
- Tax Lot 102
- Assessor Parcel Number 0173481340000
- Seller Considering Concessions
Community Details
Overview
- Front Yard Maintenance
- Ardmore Terrace Association, Phone Number (909) 747-0258
- RV Parking in Community
Recreation
- Tennis Courts
- Community Pool
- Community Spa
- Bike Trail
Map
Home Values in the Area
Average Home Value in this Area
Tax History
| Year | Tax Paid | Tax Assessment Tax Assessment Total Assessment is a certain percentage of the fair market value that is determined by local assessors to be the total taxable value of land and additions on the property. | Land | Improvement |
|---|---|---|---|---|
| 2024 | $1,534 | $133,715 | $23,052 | $110,663 |
| 2023 | $1,531 | $131,093 | $22,600 | $108,493 |
| 2022 | $1,507 | $128,523 | $22,157 | $106,366 |
| 2021 | $1,533 | $126,003 | $21,723 | $104,280 |
| 2020 | $1,509 | $124,711 | $21,500 | $103,211 |
| 2019 | $1,466 | $122,265 | $21,078 | $101,187 |
| 2018 | $1,429 | $119,868 | $20,665 | $99,203 |
| 2017 | $1,415 | $117,518 | $20,260 | $97,258 |
| 2016 | $1,398 | $115,214 | $19,863 | $95,351 |
| 2015 | $1,387 | $113,484 | $19,565 | $93,919 |
| 2014 | $1,361 | $111,261 | $19,182 | $92,079 |
Property History
| Date | Event | Price | Change | Sq Ft Price |
|---|---|---|---|---|
| 05/15/2025 05/15/25 | For Sale | $475,000 | -- | $450 / Sq Ft |
Purchase History
| Date | Type | Sale Price | Title Company |
|---|---|---|---|
| Quit Claim Deed | -- | None Listed On Document |
Mortgage History
| Date | Status | Loan Amount | Loan Type |
|---|---|---|---|
| Previous Owner | $42,875 | Unknown |
Similar Homes in Redlands, CA
Source: California Regional Multiple Listing Service (CRMLS)
MLS Number: IG25108331
APN: 0173-481-34
- 1032 Ardmore Cir
- 1060 Ardmore Cir
- 733 S Grove St
- 135 Cook St
- 614 Coronado Dr
- 1200 E Highland Ave Unit 404
- 1200 E Highland Ave Unit 207
- 10 Georgia St
- 327 Naomi St
- 470 E Crescent Ave
- 254 E Fern Ave Unit 207
- 1323 Crestview Rd
- 211 Gardenia Ave
- 1321 Stillman Ave
- 242 E Fern Ave Unit 208
- 721 E State St
- 238 E Fern Ave Unit 201
- 261 E Crescent Ave
- 909 Stillman Ave
- 259 E Crescent Ave
