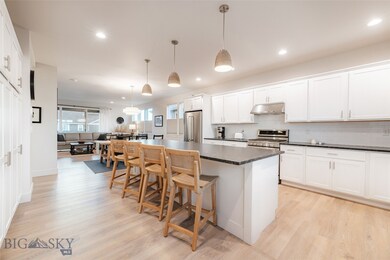
1008 Butler Creek Ave Belgrade, MT 59714
Highlights
- Craftsman Architecture
- Mountain View
- Main Floor Primary Bedroom
- Heck/Quaw Elementary School Rated A
- Wood Flooring
- Lawn
About This Home
As of April 2025Nestled in the highly sought-after Prescott Ranch community, this beautifully maintained 4-bedroom, 3.5-bathroom, 2,438 square foot, 3-story home blends modern convenience with thoughtful design. As you step through the front door, you're welcomed by a formal entryway with generous closet space and a cozy seating nook, perfect settling in to your home. To the right, a spacious living room seamlessly opens up to a fenced side yard, creating a serene space to relax and enjoy the outdoors. Adjacent to the living room is a private secondary master suite, featuring a walk-in closet and private bath, ensuring your guests enjoy their own space and privacy.The second level is where the heart of the home lies, with its open-concept living and dining areas. The kitchen is a true highlight, designed with both beauty and functionality in mind. It features abundant cabinetry, a stunning tile backsplash, and high-end Kitchen Aid appliances. Whether you're cooking, entertaining. or simply relaxing, this space has everything you need. The living room, enhanced by built-in walnut shelving and a walnut mantel surrounding the gas fireplace, opens to a covered back deck where you can enjoy serene eastern views and peaceful moments.On the top level, you'll find two additional guest bedrooms, a full guest bath, and a well-equipped laundry area with plenty of storage and a convenient folding station. The primary master suite serves as a private retreat, complete with a spacious walk-in closet, dual vanities, a luxurious soaking tub, a floor-to-ceiling tile shower, and a separate powder room for added convenience. This home is thoughtfully upgraded throughout, featuring luxurious LVT flooring (no carpet), central air conditioning, blackout blinds, dimmable light switches, smart thermostats, and a garage with custom cabinetry.For added convenience, the HOA takes care of snow removal and yard care, offering a low-maintenance lifestyle that allows you too enjoy your home and surroundings with peace of mind year-round.With its perfect blend of space, style, and functionality, this rare Prescott Ranch gem is an opportunity not to be missed!
Last Agent to Sell the Property
Tamara Williams and Company License #BRO-53659 Listed on: 03/03/2025
Home Details
Home Type
- Single Family
Est. Annual Taxes
- $4,422
Year Built
- Built in 2022
Lot Details
- 3,210 Sq Ft Lot
- Partially Fenced Property
- Landscaped
- Sprinkler System
- Lawn
HOA Fees
Parking
- 2 Car Attached Garage
- Garage Door Opener
Home Design
- Craftsman Architecture
- Shingle Roof
- Asphalt Roof
- Hardboard
Interior Spaces
- 2,438 Sq Ft Home
- 3-Story Property
- Ceiling Fan
- Gas Fireplace
- Window Treatments
- Family Room
- Living Room
- Dining Room
- Mountain Views
- Crawl Space
- Carbon Monoxide Detectors
- Laundry Room
Kitchen
- Range
- Dishwasher
- Disposal
Flooring
- Wood
- Vinyl
Bedrooms and Bathrooms
- 4 Bedrooms
- Primary Bedroom on Main
- Walk-In Closet
Utilities
- Forced Air Heating and Cooling System
- Heating System Uses Natural Gas
Listing and Financial Details
- Assessor Parcel Number REF82845
Community Details
Overview
- Prescott Ranch Subdivision
Recreation
- Community Playground
- Trails
Ownership History
Purchase Details
Home Financials for this Owner
Home Financials are based on the most recent Mortgage that was taken out on this home.Purchase Details
Similar Homes in Belgrade, MT
Home Values in the Area
Average Home Value in this Area
Purchase History
| Date | Type | Sale Price | Title Company |
|---|---|---|---|
| Warranty Deed | -- | Montana Title | |
| Special Warranty Deed | -- | First Montana Title |
Mortgage History
| Date | Status | Loan Amount | Loan Type |
|---|---|---|---|
| Open | $488,400 | New Conventional |
Property History
| Date | Event | Price | Change | Sq Ft Price |
|---|---|---|---|---|
| 04/30/2025 04/30/25 | Sold | -- | -- | -- |
| 03/19/2025 03/19/25 | Pending | -- | -- | -- |
| 03/03/2025 03/03/25 | For Sale | $669,900 | -- | $275 / Sq Ft |
Tax History Compared to Growth
Tax History
| Year | Tax Paid | Tax Assessment Tax Assessment Total Assessment is a certain percentage of the fair market value that is determined by local assessors to be the total taxable value of land and additions on the property. | Land | Improvement |
|---|---|---|---|---|
| 2024 | $4,125 | $500,100 | $0 | $0 |
| 2023 | $4,239 | $500,100 | $0 | $0 |
| 2022 | $1 | $4 | $0 | $0 |
| 2021 | $1 | $4 | $0 | $0 |
| 2020 | $114 | $4 | $0 | $0 |
Agents Affiliated with this Home
-
Tamara Williams

Seller's Agent in 2025
Tamara Williams
Tamara Williams and Company
(406) 223-6823
233 Total Sales
-
Joe Duval

Buyer's Agent in 2025
Joe Duval
Montana Life Real Estate
(406) 570-7837
132 Total Sales
Map
Source: Big Sky Country MLS
MLS Number: 399667
APN: 06-1010-35-2-02-51-0000
- 920 Butler Creek Ave
- 1309 Westwood Cir Unit C
- 1511 Masterson Ln
- 810 Butler Creek Ave
- 1506 Wild Bill Way
- 1304 Glider Ln Unit B
- 1308 Scooter Ln
- 1312 Fozzie Ln Unit B
- 1516 Wild Bill Way
- 1508 Deadwood Loop
- 1606 Wyatt Earp Ct
- 1510 Deadwood Loop
- 1505 Pistolero Way
- 1311 Cruiser Ln
- 1511 Pistolero Way
- 1513 Pistolero Way
- 1607 Wyatt Earp Ct
- 1609 Wyatt Earp Ct
- 1710 Wyatt Earp Ct
- 1518 Deadwood Loop






