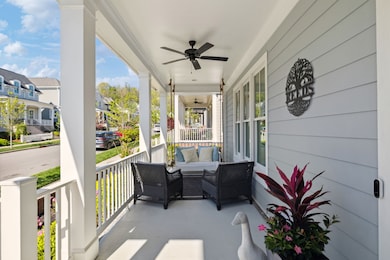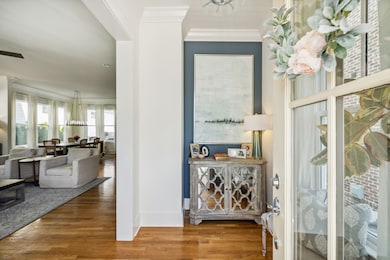
1008 Calico St Franklin, TN 37064
Southall NeighborhoodHighlights
- Golf Course Community
- Fitness Center
- Traditional Architecture
- Pearre Creek Elementary School Rated A
- Clubhouse
- Community Pool
About This Home
As of June 2025Welcome to this beautifully designed home in the heart of Westhaven. Where luxury meets everyday comfort. Boasting 4 spacious bedrooms and 4.5 bathrooms, this home is designed for functionality and livability. Inside, you'll find fresh interior paint, soaring 10-foot ceilings, and sand and finished hardwood floors that add warmth throughout. The heart of the home is a large, bright kitchen perfect for entertaining, complete with custom cabinetry, ample workspace, and a walk-in pantry for optimal organization. The spa-like primary suite offers a true retreat with a luxurious bathroom featuring a rainfall shower and serene design details. Each additional bedroom includes its own en-suite bath, offering privacy and convenience for family and guests. Extra large bedroom over the garage has its own split stairway that not only adds beauty to the home, but provides privacy in a different area of the house. Every bedroom has its own bathroom + half bath on the main. Step outside to enjoy professionally designed landscaping on a larger lot, along with fresh exterior paint and a new roof that add curb appeal and peace of mind. Car enthusiasts will love the oversized two-story garage, thoughtfully designed to accommodate car lifts or provide generous storage space. Garage features Gladiator Gearwall storage. This Westhaven gem perfectly combines style, function, and prime location—don't miss the opportunity to make it yours!
Last Agent to Sell the Property
Compass RE Brokerage Phone: 6155966551 License #344598 Listed on: 04/18/2025

Home Details
Home Type
- Single Family
Est. Annual Taxes
- $4,236
Year Built
- Built in 2020
Lot Details
- 5,663 Sq Ft Lot
- Lot Dimensions are 41 x 135
- Property is Fully Fenced
- Level Lot
HOA Fees
- $199 Monthly HOA Fees
Parking
- 2 Car Garage
- 3 Open Parking Spaces
- Alley Access
- Driveway
Home Design
- Traditional Architecture
- Shingle Roof
Interior Spaces
- 3,216 Sq Ft Home
- Property has 2 Levels
- Self Contained Fireplace Unit Or Insert
- Gas Fireplace
- Living Room with Fireplace
- Crawl Space
- Dryer
Kitchen
- Microwave
- Freezer
- Ice Maker
- Dishwasher
- Disposal
Flooring
- Carpet
- Tile
Bedrooms and Bathrooms
- 4 Bedrooms | 1 Main Level Bedroom
- Walk-In Closet
Home Security
- Home Security System
- Fire and Smoke Detector
Eco-Friendly Details
- Smart Irrigation
Outdoor Features
- Patio
- Porch
Schools
- Pearre Creek Elementary School
- Hillsboro Elementary/ Middle School
- Independence High School
Utilities
- Cooling Available
- Central Heating
- Underground Utilities
- High Speed Internet
- Cable TV Available
Listing and Financial Details
- Assessor Parcel Number 094077G H 01800 00005077G
Community Details
Overview
- Association fees include recreation facilities
- Westhaven Sec53 Subdivision
Amenities
- Clubhouse
Recreation
- Golf Course Community
- Tennis Courts
- Community Playground
- Fitness Center
- Community Pool
- Park
- Trails
Ownership History
Purchase Details
Home Financials for this Owner
Home Financials are based on the most recent Mortgage that was taken out on this home.Similar Homes in Franklin, TN
Home Values in the Area
Average Home Value in this Area
Purchase History
| Date | Type | Sale Price | Title Company |
|---|---|---|---|
| Warranty Deed | $788,558 | None Listed On Document |
Mortgage History
| Date | Status | Loan Amount | Loan Type |
|---|---|---|---|
| Open | $465,000 | Credit Line Revolving | |
| Closed | $59,000 | No Value Available | |
| Closed | $510,400 | New Conventional |
Property History
| Date | Event | Price | Change | Sq Ft Price |
|---|---|---|---|---|
| 06/20/2025 06/20/25 | Sold | $1,385,000 | -0.7% | $431 / Sq Ft |
| 05/13/2025 05/13/25 | Pending | -- | -- | -- |
| 04/28/2025 04/28/25 | Price Changed | $1,395,000 | -3.7% | $434 / Sq Ft |
| 04/18/2025 04/18/25 | For Sale | $1,449,000 | +83.8% | $451 / Sq Ft |
| 11/06/2020 11/06/20 | Sold | $788,558 | +6.6% | $250 / Sq Ft |
| 10/05/2020 10/05/20 | Pending | -- | -- | -- |
| 02/13/2020 02/13/20 | For Sale | $739,900 | -- | $235 / Sq Ft |
Tax History Compared to Growth
Tax History
| Year | Tax Paid | Tax Assessment Tax Assessment Total Assessment is a certain percentage of the fair market value that is determined by local assessors to be the total taxable value of land and additions on the property. | Land | Improvement |
|---|---|---|---|---|
| 2024 | $4,236 | $196,450 | $37,500 | $158,950 |
| 2023 | $4,236 | $196,450 | $37,500 | $158,950 |
| 2022 | $4,236 | $196,450 | $37,500 | $158,950 |
| 2021 | $4,236 | $196,450 | $37,500 | $158,950 |
| 2020 | $722 | $28,000 | $28,000 | $0 |
Agents Affiliated with this Home
-
Christy Reed

Seller's Agent in 2025
Christy Reed
Compass RE
(615) 596-6551
3 in this area
37 Total Sales
-
Benjamin Reed

Seller Co-Listing Agent in 2025
Benjamin Reed
Compass RE
(615) 956-4546
7 in this area
93 Total Sales
-
Riley Deane

Buyer's Agent in 2025
Riley Deane
Gray Fox Realty
(615) 339-4694
2 in this area
41 Total Sales
-
Lisa Cahalan

Seller's Agent in 2020
Lisa Cahalan
Parks Compass
(615) 828-8782
80 in this area
162 Total Sales
Map
Source: Realtracs
MLS Number: 2819450
APN: 094077G H 01800
- 5044 Nelson Dr
- 1438 Championship Blvd
- 1078 Beckwith St
- 7013 Congress Dr
- 1577 Westhaven Blvd
- 1931 Eliot Rd
- 1055 Beckwith St
- 1231 Championship Blvd
- 3006 William St
- 5024 Congress Dr
- 6067 Congress Dr
- 1101 Championship Blvd
- 1107 Championship Blvd
- 1113 Championship Blvd
- 1119 Championship Blvd
- 1125 Championship Blvd
- 1131 Championship Blvd
- 1137 Championship Blvd
- 6079 Congress Dr
- 5055 Congress Dr






