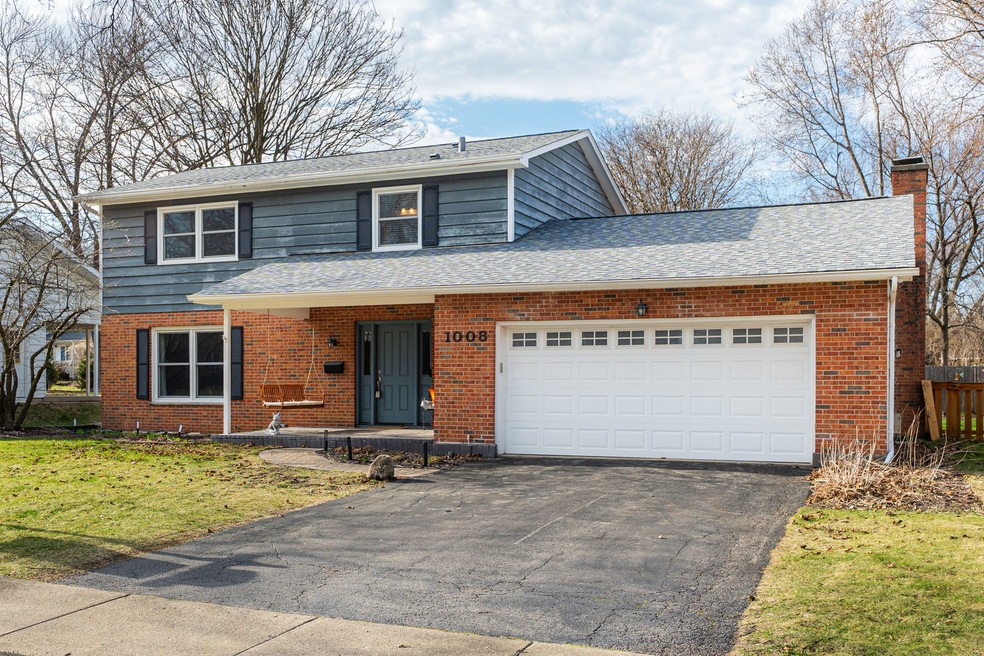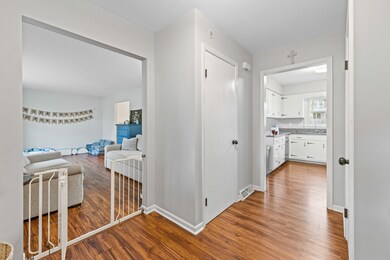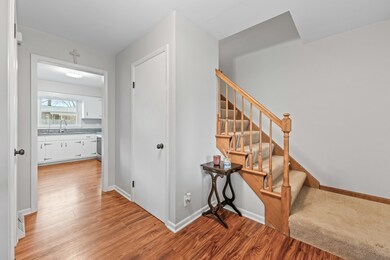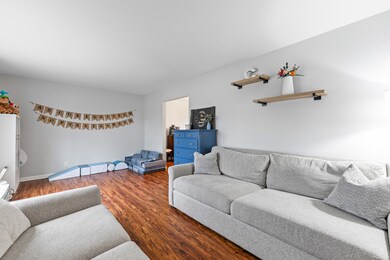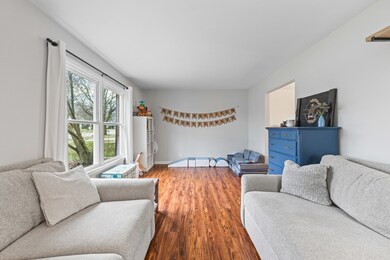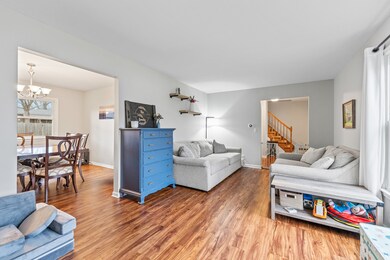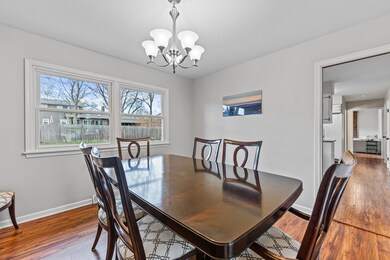
1008 Kehoe Dr Saint Charles, IL 60174
Southwest Saint Charles NeighborhoodHighlights
- Mature Trees
- Traditional Architecture
- Bonus Room
- Davis Primary School Rated A-
- Wood Flooring
- Formal Dining Room
About This Home
As of May 2025This charming 4-bedroom, 2.5-bathroom home in St. Charles is perfectly located, just a short walk to downtown, schools, and local parks! With a spacious, finished basement offering both living and office space, this home provides ample room for relaxation and productivity. This home is equipped with newer windows, furnace unit, and an AC system from 2018. The kitchen and bathrooms are beautifully appointed with granite and quartz countertops, adding a touch of luxury to the home. The garage has been recently redone, offering added convenience and storage. Enjoy outdoor living with a brick patio and a large, fully fenced-in yard-perfect for entertaining or relaxing. St. Charles offers a vibrant lifestyle with live music, dining, festivals, and scenic riverfront walks, all just minutes away. Don't miss the opportunity to call this amazing property your home!
Last Agent to Sell the Property
Coldwell Banker Realty License #475129019 Listed on: 03/29/2025

Home Details
Home Type
- Single Family
Est. Annual Taxes
- $8,476
Year Built
- Built in 1968
Lot Details
- 9,017 Sq Ft Lot
- Lot Dimensions are 77 x 117 x 76 x 117
- Paved or Partially Paved Lot
- Mature Trees
Parking
- 2 Car Garage
- Driveway
- Parking Included in Price
Home Design
- Traditional Architecture
- Brick Exterior Construction
- Asphalt Roof
- Radon Mitigation System
- Concrete Perimeter Foundation
Interior Spaces
- 2,363 Sq Ft Home
- 2-Story Property
- Ceiling Fan
- Wood Burning Fireplace
- Drapes & Rods
- Sliding Doors
- Family Room with Fireplace
- Family Room Downstairs
- Living Room
- Formal Dining Room
- Bonus Room
- Carbon Monoxide Detectors
Kitchen
- Breakfast Bar
- Range
- Microwave
- Dishwasher
Flooring
- Wood
- Vinyl
Bedrooms and Bathrooms
- 4 Bedrooms
- 4 Potential Bedrooms
Laundry
- Laundry Room
- Dryer
- Washer
- Sink Near Laundry
Basement
- Basement Fills Entire Space Under The House
- Sump Pump
Outdoor Features
- Patio
- Porch
Schools
- Davis Elementary School
- Thompson Middle School
- St Charles East High School
Utilities
- Central Air
- Heating System Uses Natural Gas
- Gas Water Heater
- Water Softener is Owned
Listing and Financial Details
- Homeowner Tax Exemptions
Ownership History
Purchase Details
Home Financials for this Owner
Home Financials are based on the most recent Mortgage that was taken out on this home.Purchase Details
Home Financials for this Owner
Home Financials are based on the most recent Mortgage that was taken out on this home.Purchase Details
Similar Homes in the area
Home Values in the Area
Average Home Value in this Area
Purchase History
| Date | Type | Sale Price | Title Company |
|---|---|---|---|
| Warranty Deed | $480,000 | None Listed On Document | |
| Deed | $367,500 | Chicago Title | |
| Quit Claim Deed | -- | Chicago Title Land Trust Co |
Mortgage History
| Date | Status | Loan Amount | Loan Type |
|---|---|---|---|
| Open | $384,000 | New Conventional | |
| Previous Owner | $330,750 | New Conventional | |
| Previous Owner | $80,096 | Unknown | |
| Previous Owner | $130,000 | Credit Line Revolving | |
| Previous Owner | $37,500 | Credit Line Revolving | |
| Previous Owner | $105,000 | Unknown |
Property History
| Date | Event | Price | Change | Sq Ft Price |
|---|---|---|---|---|
| 05/01/2025 05/01/25 | Sold | $480,000 | +1.1% | $203 / Sq Ft |
| 04/01/2025 04/01/25 | For Sale | $475,000 | 0.0% | $201 / Sq Ft |
| 03/31/2025 03/31/25 | Pending | -- | -- | -- |
| 03/29/2025 03/29/25 | For Sale | $475,000 | +29.3% | $201 / Sq Ft |
| 03/21/2022 03/21/22 | Sold | $367,500 | -5.8% | $187 / Sq Ft |
| 02/13/2022 02/13/22 | Pending | -- | -- | -- |
| 02/10/2022 02/10/22 | For Sale | -- | -- | -- |
| 02/01/2022 02/01/22 | Pending | -- | -- | -- |
| 01/30/2022 01/30/22 | For Sale | $390,000 | -- | $199 / Sq Ft |
Tax History Compared to Growth
Tax History
| Year | Tax Paid | Tax Assessment Tax Assessment Total Assessment is a certain percentage of the fair market value that is determined by local assessors to be the total taxable value of land and additions on the property. | Land | Improvement |
|---|---|---|---|---|
| 2024 | $8,854 | $127,270 | $35,378 | $91,892 |
| 2023 | $8,476 | $113,909 | $31,664 | $82,245 |
| 2022 | $7,831 | $107,990 | $32,095 | $75,895 |
| 2021 | $7,271 | $100,151 | $30,593 | $69,558 |
| 2020 | $7,595 | $98,284 | $30,023 | $68,261 |
| 2019 | $7,456 | $96,338 | $29,429 | $66,909 |
| 2018 | $7,137 | $92,048 | $28,309 | $63,739 |
| 2017 | $6,946 | $88,901 | $27,341 | $61,560 |
| 2016 | $7,288 | $85,779 | $26,381 | $59,398 |
| 2015 | -- | $81,017 | $26,097 | $54,920 |
| 2014 | -- | $77,461 | $26,097 | $51,364 |
| 2013 | -- | $79,376 | $26,358 | $53,018 |
Agents Affiliated with this Home
-
Kari Kohler

Seller's Agent in 2025
Kari Kohler
Coldwell Banker Realty
(630) 673-4586
6 in this area
372 Total Sales
-
Will Yurchak
W
Seller Co-Listing Agent in 2025
Will Yurchak
Coldwell Banker Realty
(630) 377-1771
1 in this area
24 Total Sales
-
Diane Morales

Buyer's Agent in 2025
Diane Morales
HomeSmart Connect LLC
(630) 709-9882
5 in this area
86 Total Sales
-
Donna McQuade

Seller's Agent in 2022
Donna McQuade
Coldwell Banker Real Estate Group
(630) 341-6039
2 in this area
65 Total Sales
-
Patrice Boenzi

Buyer's Agent in 2022
Patrice Boenzi
Fathom Realty IL LLC
(630) 234-7375
3 in this area
129 Total Sales
Map
Source: Midwest Real Estate Data (MRED)
MLS Number: 12323268
APN: 09-33-404-016
- 511 S 7th St
- 1121 S 13th St Unit 3
- 1238 S 10th St
- 814 S 7th St
- 620 S 7th St
- 1330-1332 S 14th St
- 1336-1338 S 14th St
- 1010 Walnut St
- 26 S 13th St
- 940 W Main St
- 615 Cedar St
- 1333 S 3rd St
- 606 Cedar St
- 527 Maple Ln
- 800 Anderson Blvd
- 221 N 6th St
- 806 Viewpointe Dr
- 2136 Vanderbilt Dr Unit 2136
- 2138 Vanderbilt Dr
- 629 N Lincoln Ave
