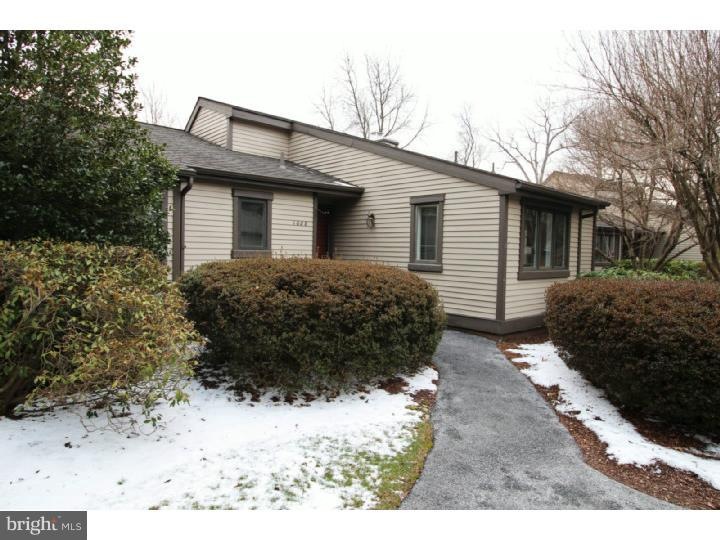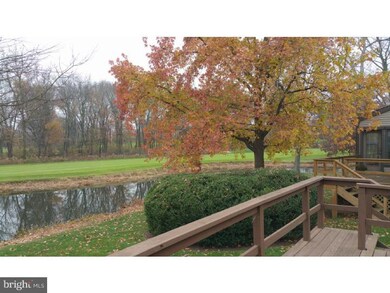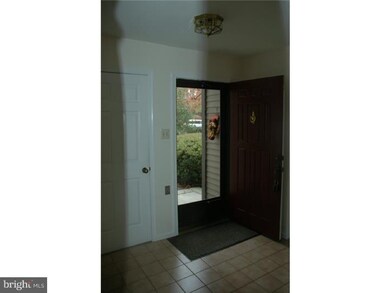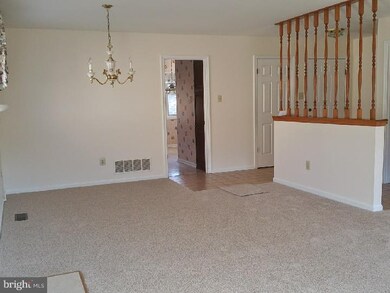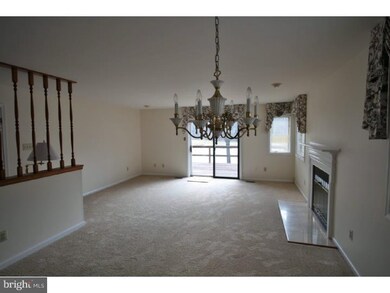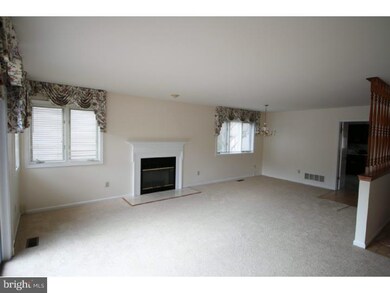
1008 Kennett Way West Chester, PA 19380
Estimated Value: $491,000 - $530,000
Highlights
- Senior Community
- Deck
- Rambler Architecture
- Golf Course View
- Wood Burning Stove
- 1 Fireplace
About This Home
As of April 2015Location! Location! Location! It's what separates one home from another. From your deck or through your bedroom window, you can look across the pond and onto the 5th fairway and green! Yes. welcome to this highly desired End Unit, 2 Bedroom, 2 Bath Donegal Model home in Kennett Village. All new carpets. Fresh paint. The Foyer opens into the spacious Living Room with a wood burning fireplace and a sliding glass door that opens to a private deck. The Dining Room is off the living room which has a triple window. The Eat in Kitchen has Oak cabinets. The Breakfast area in the kitchen has a large triple window which allows for plenty of sunlight and there is a laundry closet with a Washer & Dryer included. The Large partially finished basement offers Family room and plenty of storage. There is a one car detached garage!
Townhouse Details
Home Type
- Townhome
Est. Annual Taxes
- $4,108
Year Built
- Built in 1988
Lot Details
- 1,328 Sq Ft Lot
- Property is in good condition
HOA Fees
- $508 Monthly HOA Fees
Parking
- 1 Car Detached Garage
- 1 Open Parking Space
Home Design
- Rambler Architecture
- Brick Foundation
- Shingle Roof
- Wood Siding
Interior Spaces
- 1,328 Sq Ft Home
- Property has 1 Level
- 1 Fireplace
- Wood Burning Stove
- Bay Window
- Family Room
- Living Room
- Dining Room
- Wall to Wall Carpet
- Golf Course Views
- Basement Fills Entire Space Under The House
- Laundry on main level
Kitchen
- Eat-In Kitchen
- Butlers Pantry
- Dishwasher
- Disposal
Bedrooms and Bathrooms
- 2 Bedrooms
- En-Suite Primary Bedroom
- En-Suite Bathroom
- 2 Full Bathrooms
- Walk-in Shower
Outdoor Features
- Deck
Utilities
- Forced Air Heating and Cooling System
- Back Up Electric Heat Pump System
- 200+ Amp Service
- Electric Water Heater
- Septic Tank
- Community Sewer or Septic
- Cable TV Available
Listing and Financial Details
- Tax Lot 0209
- Assessor Parcel Number 53-01R-0209
Community Details
Overview
- Senior Community
- Association fees include pool(s), common area maintenance, exterior building maintenance, lawn maintenance, snow removal, trash, sewer, management, alarm system
- $2,000 Other One-Time Fees
- Built by WOOLDRIDGE
- Hersheys Mill Subdivision, Donegal Floorplan
Recreation
- Tennis Courts
- Community Pool
Pet Policy
- Pets allowed on a case-by-case basis
Ownership History
Purchase Details
Home Financials for this Owner
Home Financials are based on the most recent Mortgage that was taken out on this home.Purchase Details
Similar Homes in West Chester, PA
Home Values in the Area
Average Home Value in this Area
Purchase History
| Date | Buyer | Sale Price | Title Company |
|---|---|---|---|
| Worth Barbara | $320,500 | None Available | |
| Ohalloran Edward J | $189,000 | -- |
Property History
| Date | Event | Price | Change | Sq Ft Price |
|---|---|---|---|---|
| 04/30/2015 04/30/15 | Sold | $325,000 | +4.0% | $245 / Sq Ft |
| 03/25/2015 03/25/15 | Pending | -- | -- | -- |
| 03/07/2015 03/07/15 | For Sale | $312,500 | -3.8% | $235 / Sq Ft |
| 03/06/2015 03/06/15 | Off Market | $325,000 | -- | -- |
| 02/18/2015 02/18/15 | Price Changed | $312,500 | -5.3% | $235 / Sq Ft |
| 11/05/2014 11/05/14 | For Sale | $329,900 | -- | $248 / Sq Ft |
Tax History Compared to Growth
Tax History
| Year | Tax Paid | Tax Assessment Tax Assessment Total Assessment is a certain percentage of the fair market value that is determined by local assessors to be the total taxable value of land and additions on the property. | Land | Improvement |
|---|---|---|---|---|
| 2024 | $4,795 | $166,850 | $84,940 | $81,910 |
| 2023 | $4,795 | $166,850 | $84,940 | $81,910 |
| 2022 | $4,649 | $166,850 | $84,940 | $81,910 |
| 2021 | $4,582 | $166,850 | $84,940 | $81,910 |
| 2020 | $4,552 | $166,850 | $84,940 | $81,910 |
| 2019 | $4,487 | $166,850 | $84,940 | $81,910 |
| 2018 | $4,389 | $166,850 | $84,940 | $81,910 |
| 2017 | $4,291 | $166,850 | $84,940 | $81,910 |
| 2016 | -- | $166,850 | $84,940 | $81,910 |
| 2015 | -- | $166,850 | $84,940 | $81,910 |
| 2014 | -- | $166,850 | $84,940 | $81,910 |
Agents Affiliated with this Home
-
John Clarke

Seller's Agent in 2015
John Clarke
EXP Realty, LLC
4 Total Sales
-
Pat Meehan

Seller Co-Listing Agent in 2015
Pat Meehan
Springer Realty Group
(610) 574-2465
11 Total Sales
-
Terese Brittingham

Buyer's Agent in 2015
Terese Brittingham
Keller Williams Realty Group
(610) 212-0848
636 Total Sales
Map
Source: Bright MLS
MLS Number: 1003151824
APN: 53-01R-0209.0000
- 960 Kennett Way
- 959 Kennett Way
- 491 Eaton Way
- 383 Eaton Way
- 1594 Ulster Place
- 1310 Robynwood Ln
- 1411 Greenhill Rd
- 417 Eaton Way
- 1432 Quaker Ridge
- 431 Eaton Way
- 551 Franklin Way
- 1736 Yardley Dr
- 562 Franklin Way
- 1713 Yardley Dr
- 1215 Youngs Rd
- 362 Devon Way
- 1235 Waterford Rd
- 10 Hersheys Dr
- 713 Red Maple Dr
- 353 Devon Way
- 1008 Kennett Way
- 1009 Kennett Way
- 1007 Kennett Way
- 1010 Kennett Way
- 1006 Kennett Way
- 1011 Kennett Way
- 1012 Kennett Way
- 1013 Kennett Way
- 1005 Kennett Way
- 1014 Kennett Way
- 1015 Kennett Way
- 1004 Kennett Way
- 1003 Kennett Way
- 1001 Kennett Way
- 1016 Kennett Way
- 1000 Kennett Way
- 979 Kennett Way
- 998 Kennett Way
- 978 Kennett Way
- 1017 Kennett Way
