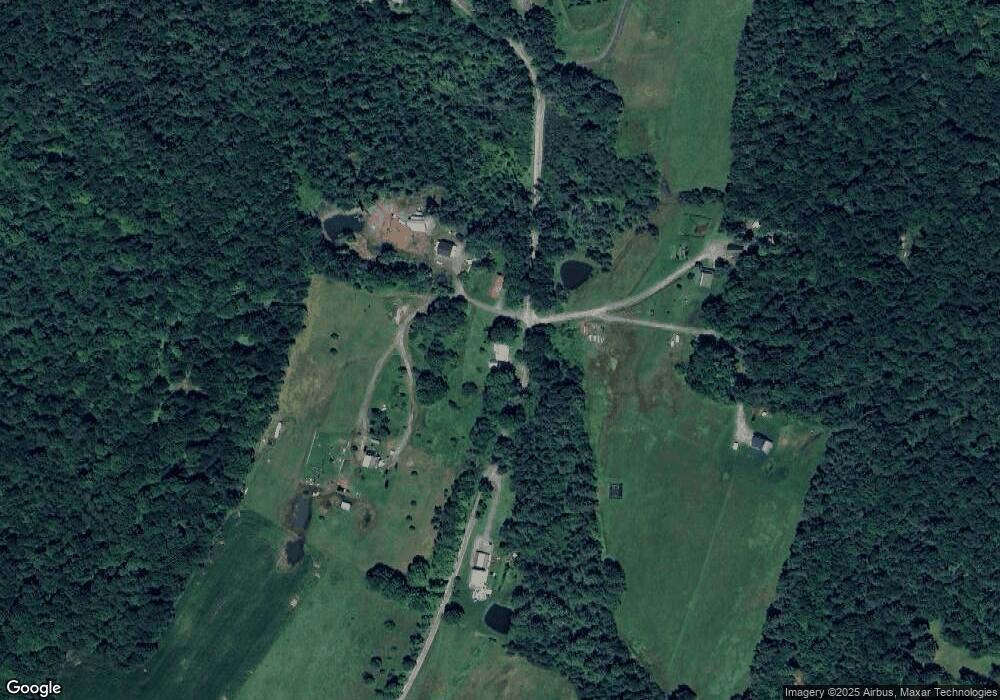1008 Luce Rd Calais, VT 05648
Estimated Value: $181,911 - $629,000
4
Beds
1
Bath
2,052
Sq Ft
$150/Sq Ft
Est. Value
About This Home
This home is located at 1008 Luce Rd, Calais, VT 05648 and is currently estimated at $307,228, approximately $149 per square foot. 1008 Luce Rd is a home with nearby schools including Calais Elementary School, Berlin Elementary School, and U-32 Middle & High School.
Ownership History
Date
Name
Owned For
Owner Type
Purchase Details
Closed on
Mar 13, 2025
Sold by
Andrew Montroll Successor Administrator Geral
Bought by
Us Bank Trust National Association
Current Estimated Value
Create a Home Valuation Report for This Property
The Home Valuation Report is an in-depth analysis detailing your home's value as well as a comparison with similar homes in the area
Home Values in the Area
Average Home Value in this Area
Purchase History
| Date | Buyer | Sale Price | Title Company |
|---|---|---|---|
| Us Bank Trust National Association | $183,789 | -- |
Source: Public Records
Tax History
| Year | Tax Paid | Tax Assessment Tax Assessment Total Assessment is a certain percentage of the fair market value that is determined by local assessors to be the total taxable value of land and additions on the property. | Land | Improvement |
|---|---|---|---|---|
| 2024 | $3,353 | $192,800 | $40,000 | $152,800 |
| 2023 | $3,353 | $192,800 | $40,000 | $152,800 |
| 2022 | $4,709 | $192,800 | $40,000 | $152,800 |
| 2021 | $4,739 | $192,800 | $40,000 | $152,800 |
| 2020 | $4,737 | $192,800 | $40,000 | $152,800 |
| 2019 | $4,882 | $192,800 | $40,000 | $152,800 |
| 2018 | $4,594 | $192,800 | $40,000 | $152,800 |
| 2016 | $4,465 | $192,800 | $40,000 | $152,800 |
Source: Public Records
Map
Nearby Homes
- 1008 Luce Rd
- 4564 Vt Route 14
- 4655 Vt Route 14
- 510 Fifers Ride
- 00 Ledge Hill Rd
- 1282 Calais Rd
- 3534 U S 2
- 492 Tucker Rd
- 0 Gar Rd Unit 5058838
- 762 Apple Hill Rd
- 90 Factory St
- 77 School St
- 403 Upper Depot Rd
- 571 Bliss Rd
- 6160 U S 2
- 2319 E Hill Rd
- 187 E Hill Rd
- 174 Coburn Rd
- 2263 U S Highway 2
- 463 Chartier Hill Rd
