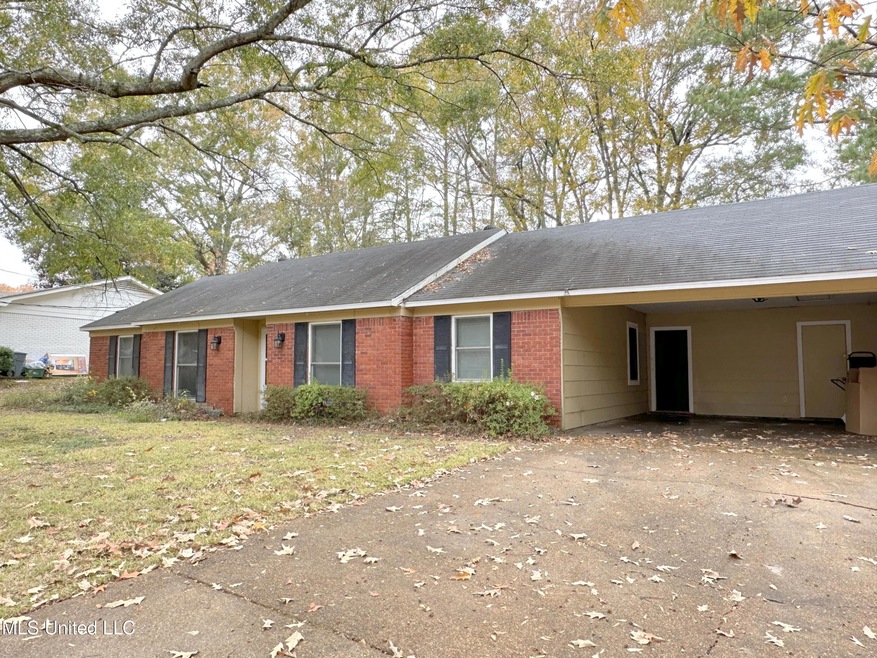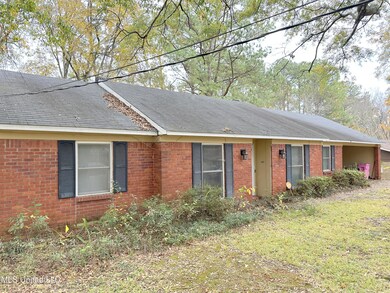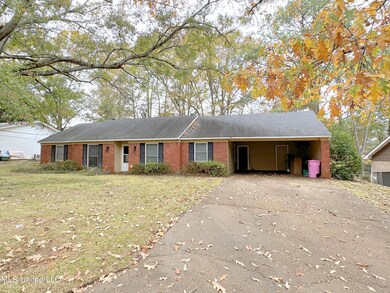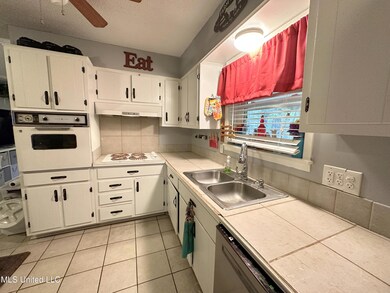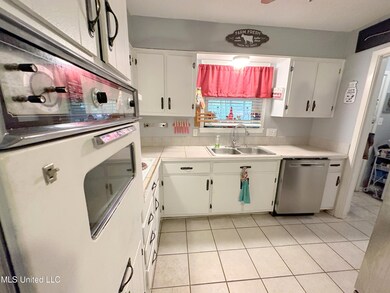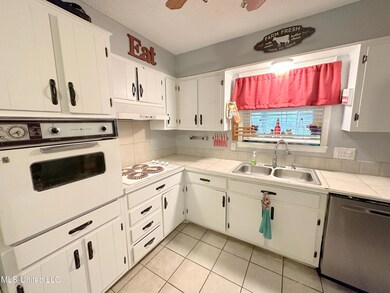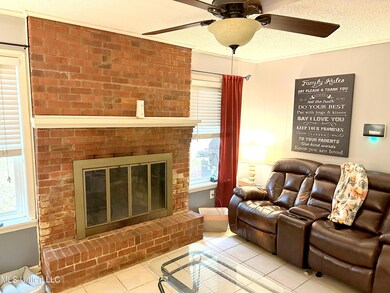
1008 Normandy Dr Clinton, MS 39056
Highlights
- Ranch Style House
- <<bathWSpaHydroMassageTubToken>>
- Rear Porch
- Clinton Park Elementary School Rated A
- No HOA
- Interior Lot
About This Home
As of January 2023REDUCED!! Great price for a first time home! As you enter the front door, the room to the right gives you many options, such as an office, or formal living room, or a music room. The main Living room offers a warm inviting brick fireplace. 3 bedrooms, a full bath with a jetted tub in the hall bathroom, and another bathroom with a stand up shower n the main bedroom. Updated double pane, energy efficient windows! This great home offers a covered patio that overlooks a huge fenced-in backyard. PLUS, 1 YEAR HOME WARRANTY is INCLUDED with the purchase of this home for your peace of mind. It's located only a short distance to the highly rated Clinton schools and walking distance to Kids Town Park and Dog Park. ALSO, the AIR CONDITIONING system recently replaced LESS than 1 year ago! It needs some love, (flooring, paint) and is priced accordingly! Contact your favorite Realtor today!
Last Agent to Sell the Property
Frontline Properties License #23181 Listed on: 11/07/2022
Home Details
Home Type
- Single Family
Est. Annual Taxes
- $786
Year Built
- Built in 1966
Lot Details
- 0.31 Acre Lot
- Lot Dimensions are 91 x 1 152
- Back Yard Fenced
- Chain Link Fence
- Interior Lot
Home Design
- Ranch Style House
- Brick Exterior Construction
- Slab Foundation
- Shingle Roof
- Asphalt Roof
Interior Spaces
- 1,423 Sq Ft Home
- Bookcases
- Crown Molding
- Ceiling Fan
- Wood Burning Fireplace
- Double Pane Windows
- Insulated Windows
- Laundry Room
Kitchen
- Built-In Electric Oven
- Built-In Electric Range
- Recirculated Exhaust Fan
- Tile Countertops
Flooring
- Parquet
- Tile
Bedrooms and Bathrooms
- 3 Bedrooms
- 1 Full Bathroom
- <<bathWSpaHydroMassageTubToken>>
- Walk-in Shower
Home Security
- Storm Doors
- Fire and Smoke Detector
Parking
- 2 Parking Spaces
- Attached Carport
Outdoor Features
- Shed
- Rear Porch
Schools
- Clinton Park Elm Elementary School
- Clinton Middle School
- Clinton High School
Utilities
- Central Heating and Cooling System
- Electric Water Heater
Community Details
- No Home Owners Association
- Clinton Park Subdivision
Listing and Financial Details
- Assessor Parcel Number 2862-0111-483
Ownership History
Purchase Details
Home Financials for this Owner
Home Financials are based on the most recent Mortgage that was taken out on this home.Similar Homes in Clinton, MS
Home Values in the Area
Average Home Value in this Area
Purchase History
| Date | Type | Sale Price | Title Company |
|---|---|---|---|
| Warranty Deed | -- | Benchmark Title |
Mortgage History
| Date | Status | Loan Amount | Loan Type |
|---|---|---|---|
| Open | $125,000 | No Value Available | |
| Closed | $125,000 | VA | |
| Previous Owner | $49,500 | Commercial |
Property History
| Date | Event | Price | Change | Sq Ft Price |
|---|---|---|---|---|
| 06/10/2025 06/10/25 | Pending | -- | -- | -- |
| 06/06/2025 06/06/25 | For Sale | $178,900 | +27.8% | $124 / Sq Ft |
| 01/18/2023 01/18/23 | Sold | -- | -- | -- |
| 12/10/2022 12/10/22 | Pending | -- | -- | -- |
| 12/08/2022 12/08/22 | Price Changed | $140,000 | -12.5% | $98 / Sq Ft |
| 11/07/2022 11/07/22 | For Sale | $160,000 | +24.5% | $112 / Sq Ft |
| 08/13/2016 08/13/16 | Sold | -- | -- | -- |
| 08/10/2016 08/10/16 | Pending | -- | -- | -- |
| 04/02/2016 04/02/16 | For Sale | $128,500 | -- | $90 / Sq Ft |
Tax History Compared to Growth
Tax History
| Year | Tax Paid | Tax Assessment Tax Assessment Total Assessment is a certain percentage of the fair market value that is determined by local assessors to be the total taxable value of land and additions on the property. | Land | Improvement |
|---|---|---|---|---|
| 2024 | $1,618 | $10,538 | $3,750 | $6,788 |
| 2023 | $1,618 | $10,449 | $3,750 | $6,699 |
| 2022 | $1,068 | $7,025 | $2,500 | $4,525 |
| 2021 | $786 | $7,025 | $2,500 | $4,525 |
| 2020 | $771 | $6,978 | $2,500 | $4,478 |
| 2019 | $793 | $6,978 | $2,500 | $4,478 |
| 2018 | $793 | $6,978 | $2,500 | $4,478 |
| 2017 | $753 | $6,978 | $2,500 | $4,478 |
| 2016 | $753 | $6,978 | $2,500 | $4,478 |
| 2015 | $741 | $6,880 | $2,500 | $4,380 |
| 2014 | $741 | $6,880 | $2,500 | $4,380 |
Agents Affiliated with this Home
-
Drew Jackson

Seller's Agent in 2025
Drew Jackson
Havard Real Estate Group, LLC
(601) 479-8933
12 in this area
237 Total Sales
-
Roger Garza

Seller's Agent in 2023
Roger Garza
Frontline Properties
(601) 701-3251
3 in this area
89 Total Sales
-
Blake Hanson
B
Buyer's Agent in 2023
Blake Hanson
Taylor Realty Group, LLC
(601) 573-2818
1 in this area
39 Total Sales
-
Rick Clarke

Seller's Agent in 2016
Rick Clarke
NuWay Realty MS
(601) 941-1857
12 in this area
24 Total Sales
-
Detrice Johnson

Buyer's Agent in 2016
Detrice Johnson
Keller Williams
(601) 613-9125
3 in this area
72 Total Sales
Map
Source: MLS United
MLS Number: 4033090
APN: 2862-0111-483
- 1206 Shady Glen Dr
- 1200 Tanglewood Dr
- 1000 E Northside Dr
- 809 Normandy Dr
- 908 Live Oak Dr
- 1201 Manchester Dr
- 603 Herndon Hill
- 1505 Rosemont Dr
- 1302 Old Vicksburg Rd
- 504 Hampton St
- 1006 Arlington St
- 1219 Canterbury Ln
- 800 Longwood Place
- 1224 Cliffdale Dr
- 1200 Canterbury Ln
- 1506 Edgewood Place
- 77 Shore Dr
- 1215 Cliffdale Dr
- 1201 Canterbury Ln
- 532 Bellevue St
