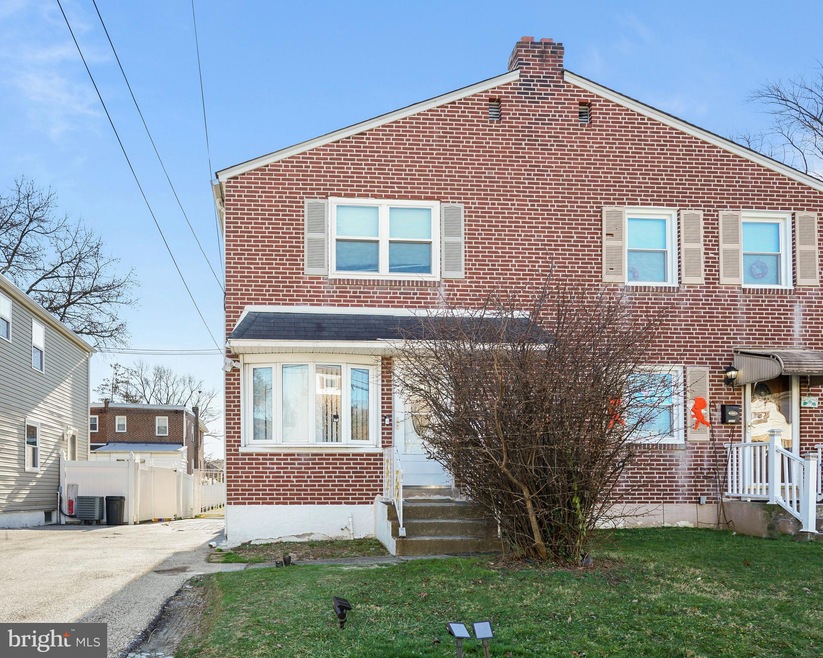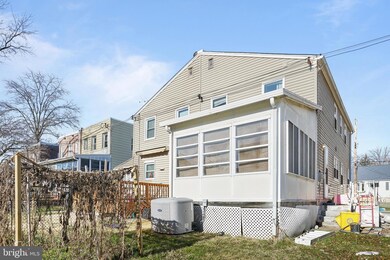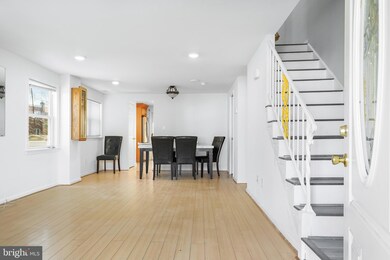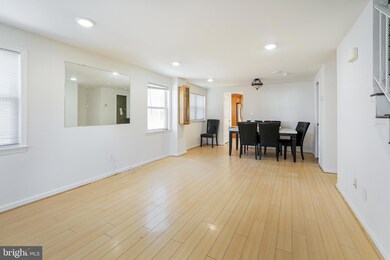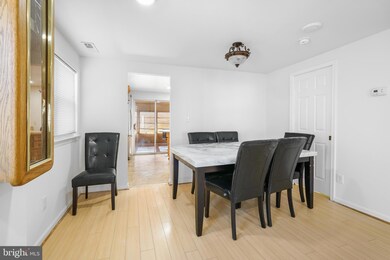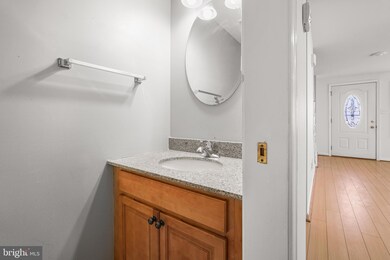
3
Beds
1.5
Baths
1,152
Sq Ft
2,614
Sq Ft Lot
Highlights
- Colonial Architecture
- 2-minute walk to North Street
- Living Room
- No HOA
- Eat-In Kitchen
- En-Suite Primary Bedroom
About This Home
As of March 2024This 3-bedroom, 1.5-bath home features freshly painted walls and hardwood floors throughout. The finished basement offers extra flex space with a walkout to the backyard. All major appliances are included, and the property boasts a great yard in a wonderful community. It's conveniently located near major highways, the airport, and offers an easy commute to the city.
Townhouse Details
Home Type
- Townhome
Est. Annual Taxes
- $5,418
Year Built
- Built in 1951
Lot Details
- 2,614 Sq Ft Lot
- Lot Dimensions are 25.00 x 100.00
Home Design
- Semi-Detached or Twin Home
- Colonial Architecture
- Permanent Foundation
- Aluminum Siding
- Vinyl Siding
- Concrete Perimeter Foundation
Interior Spaces
- 1,152 Sq Ft Home
- Property has 2 Levels
- Living Room
- Dining Room
- Eat-In Kitchen
Bedrooms and Bathrooms
- 3 Bedrooms
- En-Suite Primary Bedroom
Basement
- Basement Fills Entire Space Under The House
- Laundry in Basement
Utilities
- Forced Air Heating and Cooling System
- Heating System Uses Oil
- Propane
- Natural Gas Water Heater
Community Details
- No Home Owners Association
Listing and Financial Details
- Tax Lot 514-000
- Assessor Parcel Number 11-00-01994-00
Ownership History
Date
Name
Owned For
Owner Type
Purchase Details
Listed on
Feb 9, 2024
Closed on
Mar 13, 2024
Sold by
Nguyen Phuong Thao Ngoc
Bought by
Tillery Belinda J
Seller's Agent
Jodi Shelby
Remax Vision
Buyer's Agent
Jamal Tillery
Real of Pennsylvania
List Price
$239,900
Sold Price
$242,000
Premium/Discount to List
$2,100
0.88%
Total Days on Market
4
Views
112
Current Estimated Value
Home Financials for this Owner
Home Financials are based on the most recent Mortgage that was taken out on this home.
Estimated Appreciation
$6,905
Avg. Annual Appreciation
2.45%
Original Mortgage
$205,531
Outstanding Balance
$203,219
Interest Rate
6.9%
Mortgage Type
FHA
Estimated Equity
$45,686
Purchase Details
Closed on
May 25, 2023
Sold by
Luong Lang Ngoc
Bought by
Nguyen Phuong Thao Ngoc
Purchase Details
Listed on
May 11, 2018
Closed on
Jul 11, 2018
Sold by
Hagarty Bobra L
Bought by
Luong Lang Ngoc
Seller's Agent
Barbara Dougherty
Micozzie Real Estate
Buyer's Agent
Paul Chin
KW Empower
List Price
$129,900
Sold Price
$125,000
Premium/Discount to List
-$4,900
-3.77%
Home Financials for this Owner
Home Financials are based on the most recent Mortgage that was taken out on this home.
Avg. Annual Appreciation
10.58%
Original Mortgage
$111,600
Interest Rate
4.5%
Mortgage Type
New Conventional
Purchase Details
Closed on
Mar 9, 2009
Sold by
Hagarty Bobra Ann and Hagarty Bobra L
Bought by
Hagarty Bobra L and The Bobra L Hagarty Revocable Living Tru
Map
Create a Home Valuation Report for This Property
The Home Valuation Report is an in-depth analysis detailing your home's value as well as a comparison with similar homes in the area
Similar Homes in Darby, PA
Home Values in the Area
Average Home Value in this Area
Purchase History
| Date | Type | Sale Price | Title Company |
|---|---|---|---|
| Deed | $242,000 | None Listed On Document | |
| Deed | $123,000 | None Listed On Document | |
| Deed | $124,000 | Trident Land Transfer Compan | |
| Interfamily Deed Transfer | -- | None Available |
Source: Public Records
Mortgage History
| Date | Status | Loan Amount | Loan Type |
|---|---|---|---|
| Open | $205,531 | FHA | |
| Previous Owner | $111,600 | New Conventional |
Source: Public Records
Property History
| Date | Event | Price | Change | Sq Ft Price |
|---|---|---|---|---|
| 03/20/2024 03/20/24 | Sold | $242,000 | +0.9% | $210 / Sq Ft |
| 02/14/2024 02/14/24 | Pending | -- | -- | -- |
| 02/09/2024 02/09/24 | For Sale | $239,900 | +91.9% | $208 / Sq Ft |
| 07/13/2018 07/13/18 | Sold | $125,000 | -3.8% | $127 / Sq Ft |
| 05/18/2018 05/18/18 | Pending | -- | -- | -- |
| 05/11/2018 05/11/18 | For Sale | $129,900 | -- | $132 / Sq Ft |
Source: Bright MLS
Tax History
| Year | Tax Paid | Tax Assessment Tax Assessment Total Assessment is a certain percentage of the fair market value that is determined by local assessors to be the total taxable value of land and additions on the property. | Land | Improvement |
|---|---|---|---|---|
| 2024 | $5,566 | $122,900 | $20,890 | $102,010 |
| 2023 | $5,418 | $122,900 | $20,890 | $102,010 |
| 2022 | $5,212 | $122,900 | $20,890 | $102,010 |
| 2021 | $7,179 | $122,900 | $20,890 | $102,010 |
| 2020 | $3,829 | $60,230 | $17,200 | $43,030 |
| 2019 | $3,690 | $60,230 | $17,200 | $43,030 |
| 2018 | $3,609 | $60,230 | $0 | $0 |
| 2017 | $3,542 | $60,230 | $0 | $0 |
| 2016 | $331 | $60,230 | $0 | $0 |
| 2015 | $331 | $60,230 | $0 | $0 |
| 2014 | $331 | $60,230 | $0 | $0 |
Source: Public Records
Source: Bright MLS
MLS Number: PADE2060282
APN: 11-00-01994-00
Nearby Homes
- 1202 Montgomery Ave
- 226 Pine St
- 1119 Chestnut St
- 1100 Chestnut St
- 1025 Bartram Ave
- 719 Girard Ave
- 539 Pershing Ave
- 335 Spruce St
- 123 S Clifton Ave
- 815 Clifton Ave
- 49 S Woodlawn Ave
- 25 E Rively Ave
- 55 Beech Ave
- 914 Bedford Ave
- 320 W Providence Rd
- 1023 Meeth St
- 24 Bonsall Ave
- 673 Rively Ave
- 307 Clifton Ave
- 701 Andrews Ave
