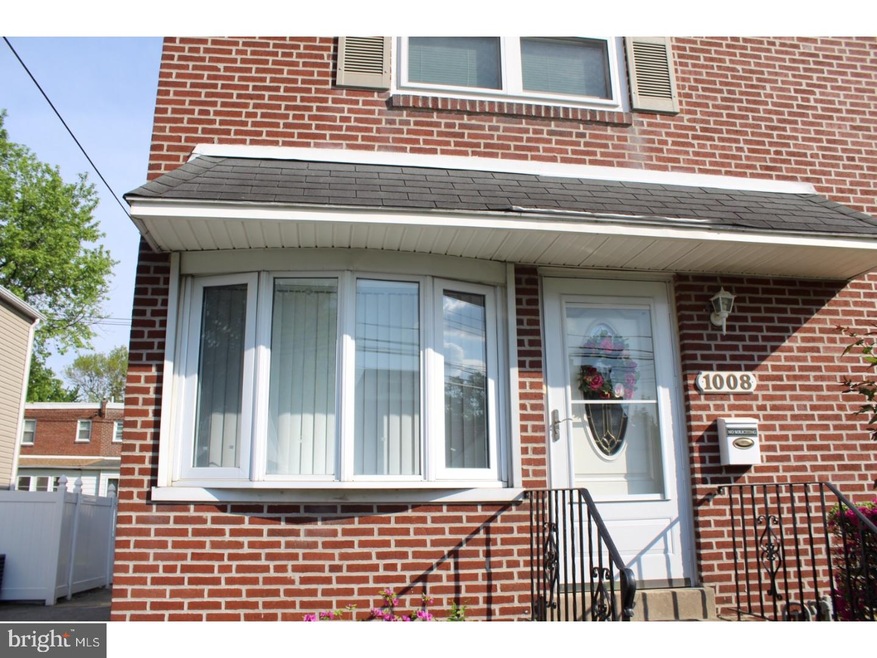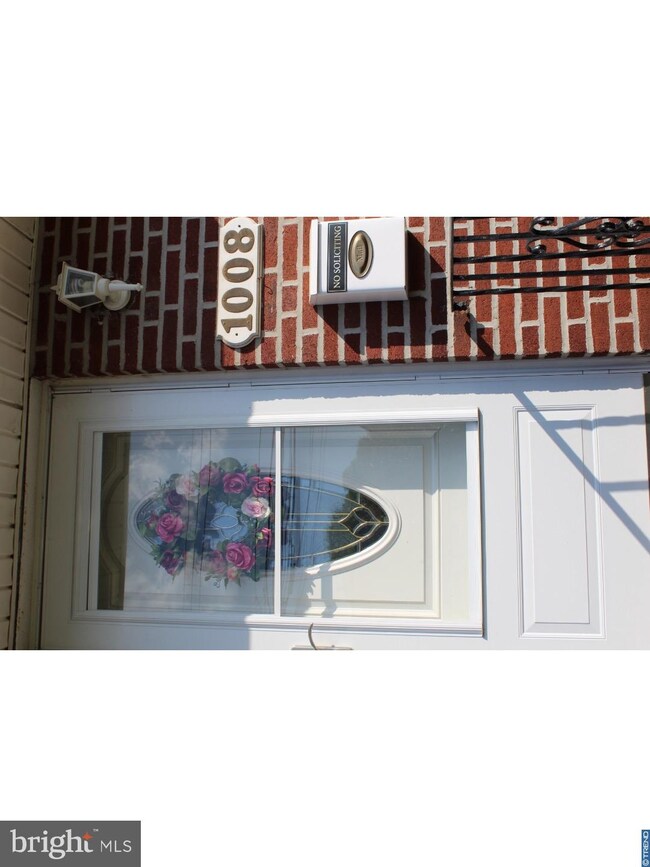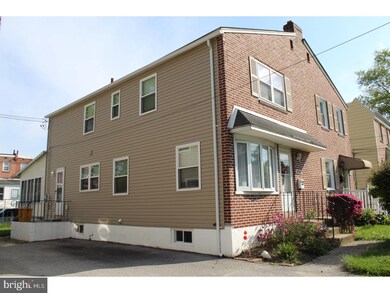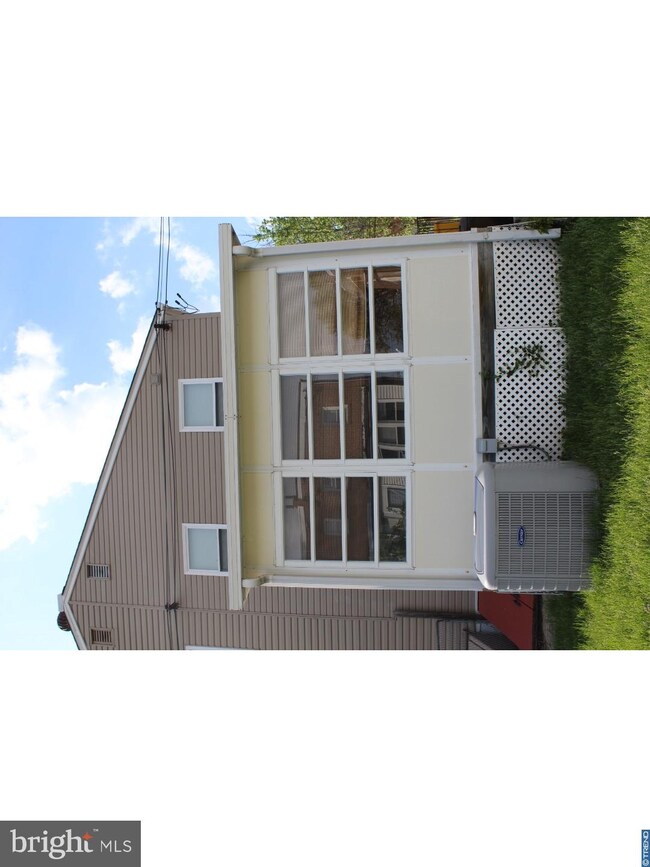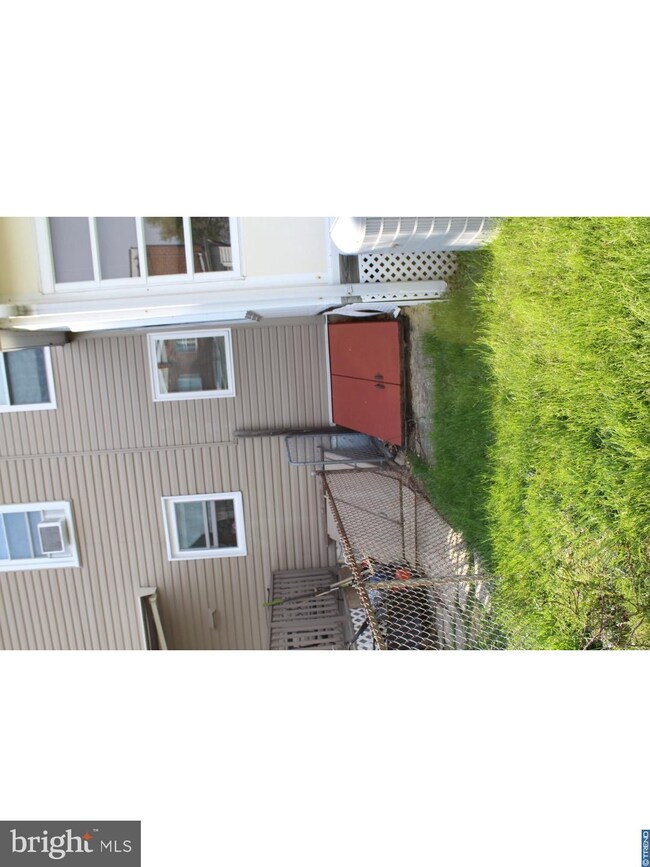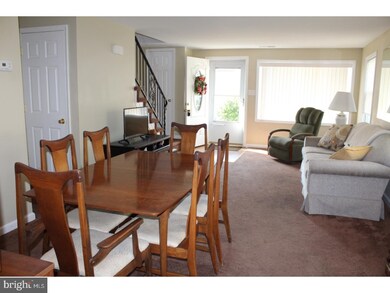
Highlights
- Colonial Architecture
- 2-minute walk to North Street
- Living Room
- No HOA
- Eat-In Kitchen
- En-Suite Primary Bedroom
About This Home
As of March 2024This is an amazing one owner brick twin that has been rehabbed top to bottom. Featuring all new windows, open living and dinning rooms with a half bath,an eat in kitchen with a peninsula that leads out to a large sun room. Upstairs are three generous sized bedrooms with plenty of storage. The hall bath has an amazing ceramic tile shower and custom vanity.The basement is open with laundry and utility areas,it also has a much sought after exit to the fenced in yard.There is ample off street parking for up to 3 cars.All this and only minutes to center city,the airport,and I-95. Don't delay make your appointment today.
Townhouse Details
Home Type
- Townhome
Year Built
- Built in 1951
Lot Details
- 2,483 Sq Ft Lot
- Lot Dimensions are 25x100
Parking
- 3 Open Parking Spaces
Home Design
- Semi-Detached or Twin Home
- Colonial Architecture
- Vinyl Siding
Interior Spaces
- 985 Sq Ft Home
- Property has 2 Levels
- Living Room
- Dining Room
- Eat-In Kitchen
Bedrooms and Bathrooms
- 3 Bedrooms
- En-Suite Primary Bedroom
Basement
- Basement Fills Entire Space Under The House
- Laundry in Basement
Utilities
- Forced Air Heating and Cooling System
- Heating System Uses Oil
- Natural Gas Water Heater
Community Details
- No Home Owners Association
Listing and Financial Details
- Tax Lot 514-000
- Assessor Parcel Number 11-00-01994-00
Ownership History
Purchase Details
Home Financials for this Owner
Home Financials are based on the most recent Mortgage that was taken out on this home.Purchase Details
Purchase Details
Home Financials for this Owner
Home Financials are based on the most recent Mortgage that was taken out on this home.Purchase Details
Map
Similar Homes in Darby, PA
Home Values in the Area
Average Home Value in this Area
Purchase History
| Date | Type | Sale Price | Title Company |
|---|---|---|---|
| Deed | $242,000 | None Listed On Document | |
| Deed | $123,000 | None Listed On Document | |
| Deed | $124,000 | Trident Land Transfer Compan | |
| Interfamily Deed Transfer | -- | None Available |
Mortgage History
| Date | Status | Loan Amount | Loan Type |
|---|---|---|---|
| Open | $205,531 | FHA | |
| Previous Owner | $111,600 | New Conventional |
Property History
| Date | Event | Price | Change | Sq Ft Price |
|---|---|---|---|---|
| 03/20/2024 03/20/24 | Sold | $242,000 | +0.9% | $210 / Sq Ft |
| 02/14/2024 02/14/24 | Pending | -- | -- | -- |
| 02/09/2024 02/09/24 | For Sale | $239,900 | +91.9% | $208 / Sq Ft |
| 07/13/2018 07/13/18 | Sold | $125,000 | -3.8% | $127 / Sq Ft |
| 05/18/2018 05/18/18 | Pending | -- | -- | -- |
| 05/11/2018 05/11/18 | For Sale | $129,900 | -- | $132 / Sq Ft |
Tax History
| Year | Tax Paid | Tax Assessment Tax Assessment Total Assessment is a certain percentage of the fair market value that is determined by local assessors to be the total taxable value of land and additions on the property. | Land | Improvement |
|---|---|---|---|---|
| 2024 | $5,566 | $122,900 | $20,890 | $102,010 |
| 2023 | $5,418 | $122,900 | $20,890 | $102,010 |
| 2022 | $5,212 | $122,900 | $20,890 | $102,010 |
| 2021 | $7,179 | $122,900 | $20,890 | $102,010 |
| 2020 | $3,829 | $60,230 | $17,200 | $43,030 |
| 2019 | $3,690 | $60,230 | $17,200 | $43,030 |
| 2018 | $3,609 | $60,230 | $0 | $0 |
| 2017 | $3,542 | $60,230 | $0 | $0 |
| 2016 | $331 | $60,230 | $0 | $0 |
| 2015 | $331 | $60,230 | $0 | $0 |
| 2014 | $331 | $60,230 | $0 | $0 |
Source: Bright MLS
MLS Number: 1001158696
APN: 11-00-01994-00
- 1202 Montgomery Ave
- 226 Pine St
- 1119 Chestnut St
- 1100 Chestnut St
- 1025 Bartram Ave
- 335 Spruce St
- 123 S Clifton Ave
- 49 S Woodlawn Ave
- 719 Girard Ave
- 539 Pershing Ave
- 55 Beech Ave
- 815 Clifton Ave
- 25 E Rively Ave
- 320 W Providence Rd
- 914 Bedford Ave
- 1023 Meeth St
- 24 Bonsall Ave
- 673 Rively Ave
- 307 Clifton Ave
- 222 E Providence Rd
