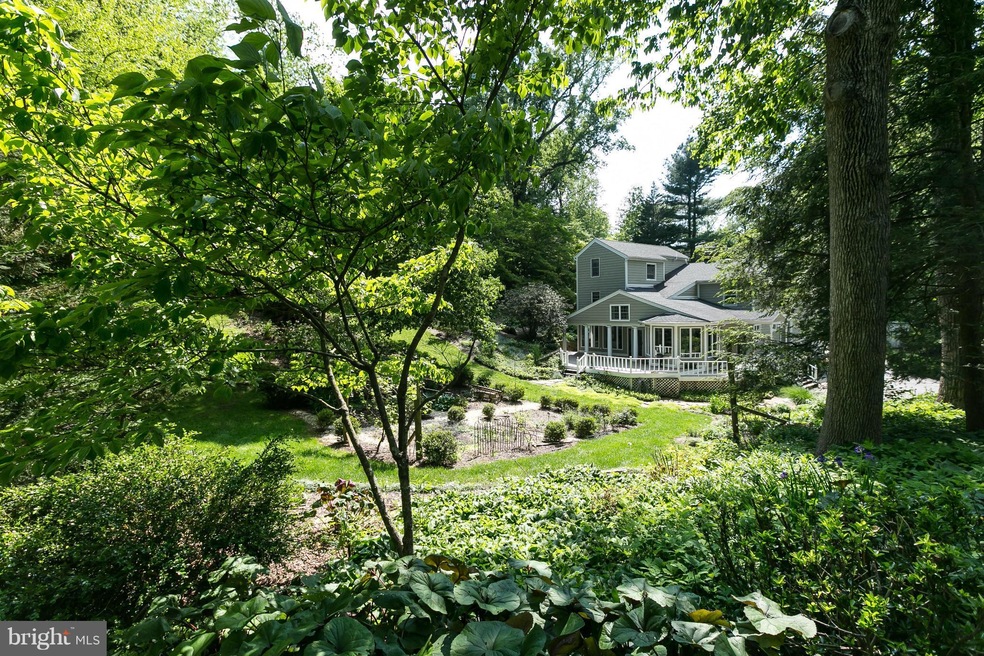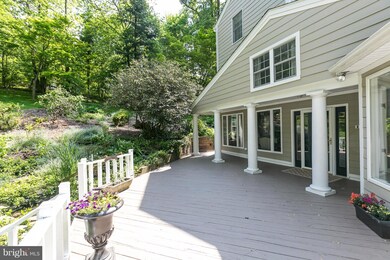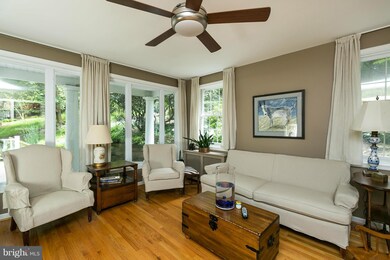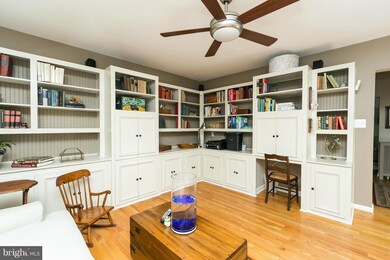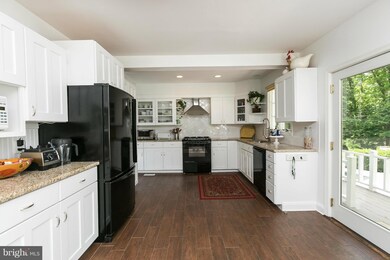
1008 Rolandvue Rd Towson, MD 21204
Ruxton Neighborhood
4
Beds
3.5
Baths
2,903
Sq Ft
1.42
Acres
Highlights
- 1.42 Acre Lot
- Dual Staircase
- Main Floor Bedroom
- Riderwood Elementary School Rated A-
- Wood Flooring
- Combination Kitchen and Living
About This Home
As of July 2023Peaceful perfection on a private lane! Privately sited on park-like acerage, thoughtfully expanded & renovated, this home offers a flex. floor plan, inc. poss. 1st floor bedroom. Hardiplank siding, the renovated kitchen & baths (2 w/radiant floors), 2nd floor laundry, built-ins & extensive decking make life easy. Meticulously cared for, inside & out, this Ruxton oasis is sure to please!
Home Details
Home Type
- Single Family
Est. Annual Taxes
- $9,161
Year Built
- Built in 1923
Lot Details
- 1.42 Acre Lot
Parking
- 2 Car Detached Garage
- Garage Door Opener
- Driveway
- Off-Street Parking
Home Design
- Asphalt Roof
- HardiePlank Type
Interior Spaces
- Property has 3 Levels
- Dual Staircase
- Built-In Features
- Chair Railings
- Ceiling Fan
- Recessed Lighting
- Fireplace Mantel
- Window Treatments
- Bay Window
- Casement Windows
- Window Screens
- Entrance Foyer
- Family Room
- Combination Kitchen and Living
- Dining Room
- Wood Flooring
- Basement
- Exterior Basement Entry
Kitchen
- Eat-In Kitchen
- Gas Oven or Range
- Range Hood
- Ice Maker
- Dishwasher
- Upgraded Countertops
- Disposal
Bedrooms and Bathrooms
- 4 Bedrooms
- Main Floor Bedroom
- En-Suite Primary Bedroom
- En-Suite Bathroom
- 3.5 Bathrooms
Laundry
- Laundry Room
- Front Loading Dryer
- Washer
Home Security
- Storm Windows
- Storm Doors
Utilities
- Forced Air Zoned Heating and Cooling System
- Heating unit installed on the ceiling
- Radiator
- Baseboard Heating
- Natural Gas Water Heater
Community Details
- No Home Owners Association
- Ruxton Subdivision
Listing and Financial Details
- Assessor Parcel Number 04091800006308
Ownership History
Date
Name
Owned For
Owner Type
Purchase Details
Listed on
Jun 1, 2023
Closed on
Jul 19, 2023
Sold by
Beatson Philip W and Beatson Ann W
Bought by
Robert L Harlow And Haiwen Chen Joint Revocab and Harlow
Seller's Agent
Kit Stone
Monument Sotheby's International Realty
Buyer's Agent
Dorsey Campbell
Cummings & Co. Realtors
List Price
$1,175,000
Sold Price
$1,070,000
Premium/Discount to List
-$105,000
-8.94%
Total Days on Market
37
Views
1808
Current Estimated Value
Home Financials for this Owner
Home Financials are based on the most recent Mortgage that was taken out on this home.
Estimated Appreciation
$114,436
Avg. Annual Appreciation
5.01%
Original Mortgage
$840,000
Outstanding Balance
$826,237
Interest Rate
6.71%
Mortgage Type
New Conventional
Estimated Equity
$342,152
Purchase Details
Listed on
May 31, 2016
Closed on
Sep 8, 2016
Sold by
Henderson Richard T and Henderson Lucys
Bought by
Beatson Phillip W and Beatson Ann W
Seller's Agent
Cara Kohler
Compass
Buyer's Agent
Kit Stone
Monument Sotheby's International Realty
List Price
$850,000
Sold Price
$799,000
Premium/Discount to List
-$51,000
-6%
Home Financials for this Owner
Home Financials are based on the most recent Mortgage that was taken out on this home.
Avg. Annual Appreciation
4.35%
Original Mortgage
$639,200
Interest Rate
3.45%
Mortgage Type
New Conventional
Purchase Details
Closed on
Oct 7, 1999
Sold by
Hunter David G
Bought by
Henderson Richard T and Henderson Lucy S
Purchase Details
Closed on
Sep 20, 1993
Sold by
Lake D J
Bought by
Hunter David G
Home Financials for this Owner
Home Financials are based on the most recent Mortgage that was taken out on this home.
Original Mortgage
$369,000
Interest Rate
7.16%
Map
Create a Home Valuation Report for This Property
The Home Valuation Report is an in-depth analysis detailing your home's value as well as a comparison with similar homes in the area
Similar Homes in the area
Home Values in the Area
Average Home Value in this Area
Purchase History
| Date | Type | Sale Price | Title Company |
|---|---|---|---|
| Deed | $1,070,000 | Eagle Title | |
| Deed | $799,000 | None Available | |
| Deed | $415,000 | -- | |
| Deed | $410,000 | -- |
Source: Public Records
Mortgage History
| Date | Status | Loan Amount | Loan Type |
|---|---|---|---|
| Open | $840,000 | New Conventional | |
| Previous Owner | $200,000 | Credit Line Revolving | |
| Previous Owner | $510,400 | New Conventional | |
| Previous Owner | $639,200 | New Conventional | |
| Previous Owner | $400,000 | Credit Line Revolving | |
| Previous Owner | $357,000 | Stand Alone Second | |
| Previous Owner | $355,000 | Stand Alone Second | |
| Previous Owner | $375,000 | Stand Alone Second | |
| Previous Owner | $369,000 | No Value Available |
Source: Public Records
Property History
| Date | Event | Price | Change | Sq Ft Price |
|---|---|---|---|---|
| 07/19/2023 07/19/23 | Sold | $1,070,000 | -2.3% | $324 / Sq Ft |
| 06/14/2023 06/14/23 | Price Changed | $1,095,000 | -6.8% | $332 / Sq Ft |
| 06/01/2023 06/01/23 | For Sale | $1,175,000 | +47.1% | $356 / Sq Ft |
| 09/08/2016 09/08/16 | Sold | $799,000 | 0.0% | $275 / Sq Ft |
| 07/08/2016 07/08/16 | Pending | -- | -- | -- |
| 06/23/2016 06/23/16 | Price Changed | $799,000 | -6.0% | $275 / Sq Ft |
| 05/31/2016 05/31/16 | For Sale | $850,000 | -- | $293 / Sq Ft |
Source: Bright MLS
Tax History
| Year | Tax Paid | Tax Assessment Tax Assessment Total Assessment is a certain percentage of the fair market value that is determined by local assessors to be the total taxable value of land and additions on the property. | Land | Improvement |
|---|---|---|---|---|
| 2024 | $10,695 | $788,133 | $0 | $0 |
| 2023 | $5,197 | $768,767 | $0 | $0 |
| 2022 | $9,054 | $749,400 | $364,700 | $384,700 |
| 2021 | $9,449 | $723,800 | $0 | $0 |
| 2020 | $9,449 | $698,200 | $0 | $0 |
| 2019 | $9,104 | $672,600 | $364,700 | $307,900 |
| 2018 | $8,995 | $644,500 | $0 | $0 |
| 2017 | $9,054 | $616,400 | $0 | $0 |
| 2016 | $8,725 | $588,300 | $0 | $0 |
| 2015 | $8,725 | $588,300 | $0 | $0 |
| 2014 | $8,725 | $588,300 | $0 | $0 |
Source: Public Records
Source: Bright MLS
MLS Number: 1002433190
APN: 09-1800006308
Nearby Homes
- 917 Rolandvue Rd
- 1001 Cloverlea Rd
- 809 Loyola Dr
- 904 Applewood Ln
- 7830 Chelsea St
- 7511 Lhirondelle Club Rd
- 7506 Lhirondelle Club Rd
- 1848 Circle Rd
- 1846 Circle Rd
- 1310 Walnut Hill Ln
- 7901 Springway Rd
- 1421 Wine Spring Ln
- 609 Marwood Rd
- 1816 Ruxton Rd
- 1807 Circle Rd
- 1212 Wine Spring Ln
- 6402 Cloister Gate Dr
- 1914 Ruxton Rd
- 7 Hampshire Woods Ct
- 6515 Darnall Rd
