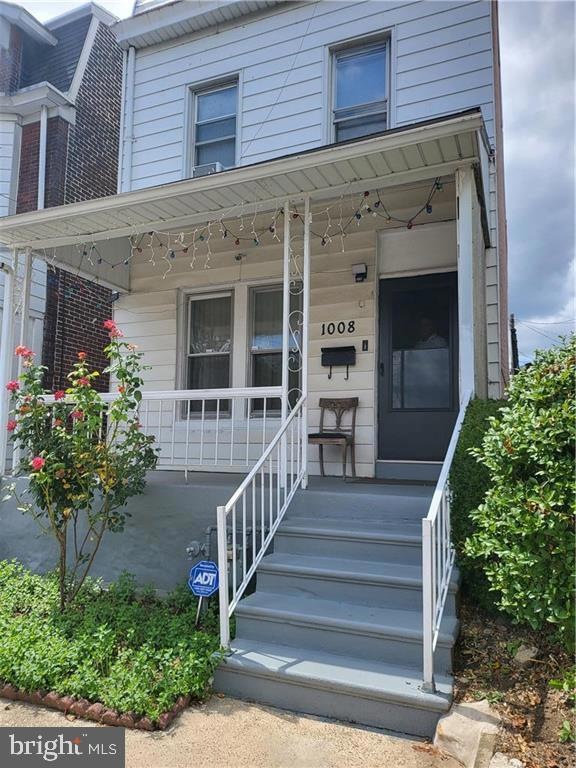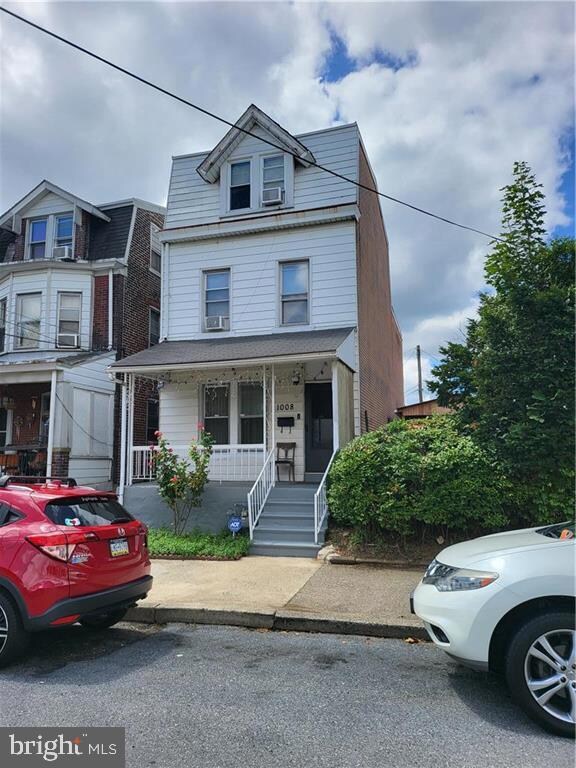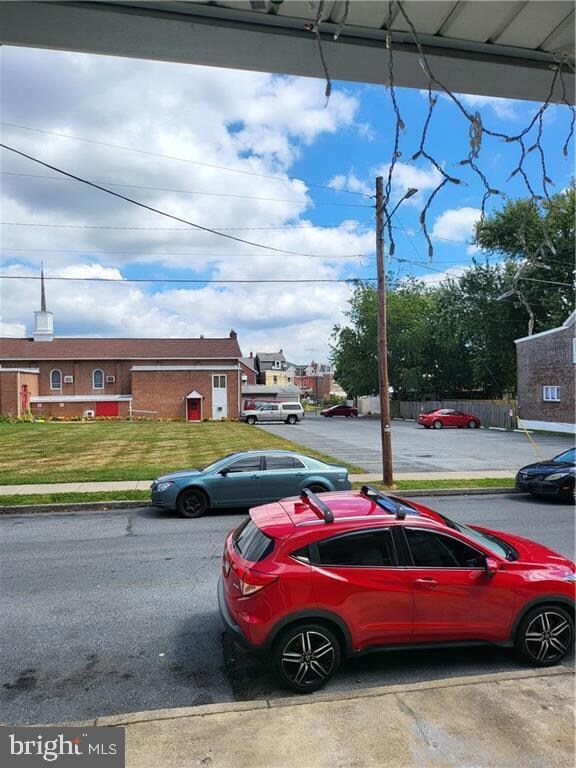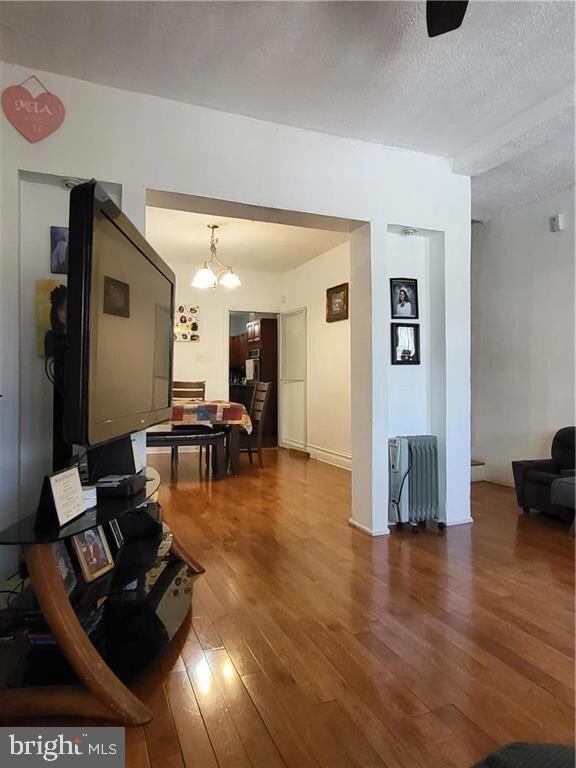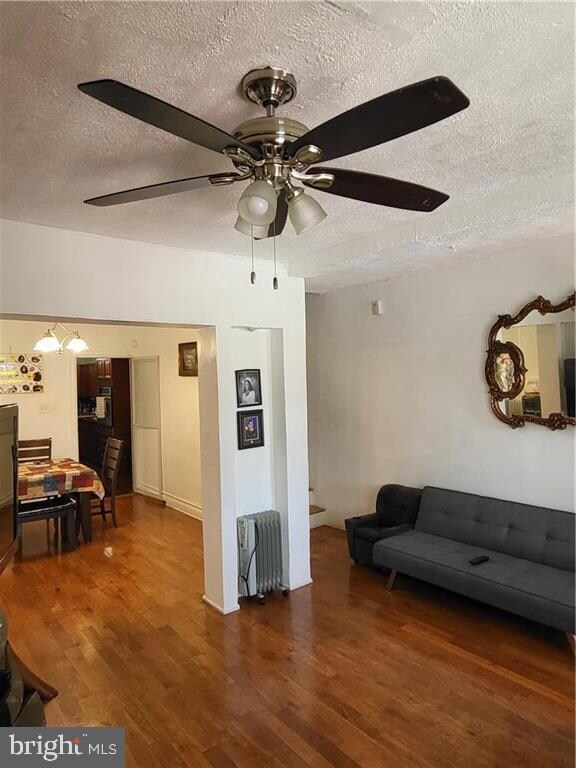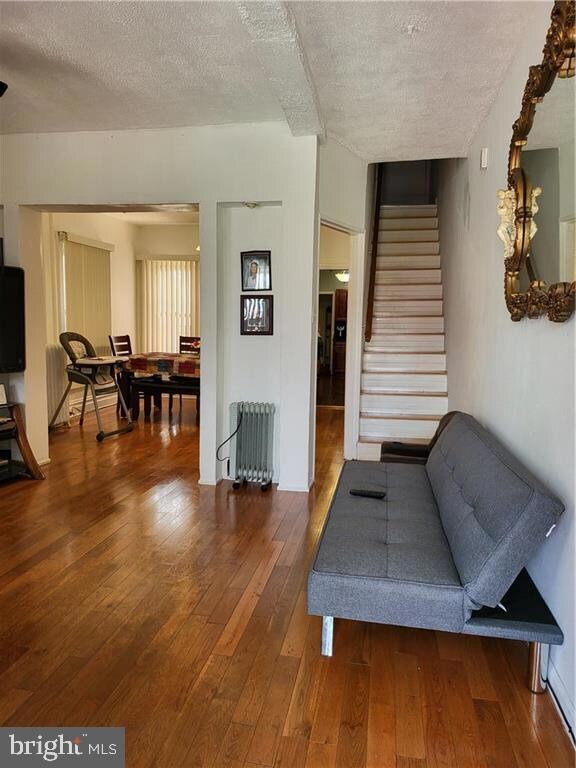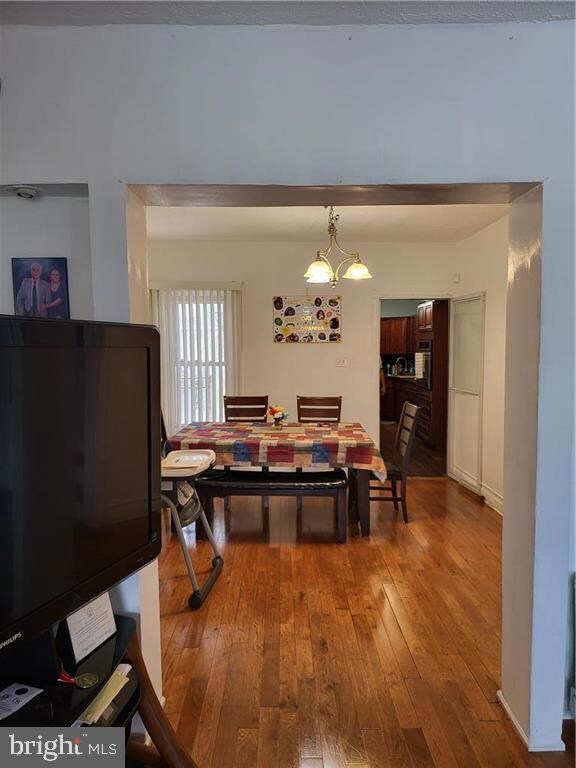
1008 S Hall St Allentown, PA 18103
Southside NeighborhoodEstimated Value: $254,000 - $296,000
Highlights
- City View
- Traditional Architecture
- No HOA
- Traditional Floor Plan
- Wood Flooring
- Balcony
About This Home
As of October 2022This is the one! Check out this adorable, well-maintained 5 bedroom 2 baths single detached family home in beautiful south Allentown. spacious living areas, hardwood flooring throughout and ample closet space, Home boasts a great sized living room, large pretty eat-in kitchen with an abundance of cabinets & stainless-steel appliances, 5 bedrooms with plenty of room for all your needs, 2nd floor Bedroom has a Balcony you can use to relax. Home has a large fenced-in yard just great for entertaining and relaxing. Basement is very spacious with plenty of storage space, you can also finish part of it to add more living space. Close to Highway, Schools and all amenities. Many upgrades went into this home, including a brand-new Bathroom and hardwood floor throughout. Home will convey with all appliances and will be sold with clear Certificate of occupancy from the city of Allentown, so All the work has been done, buyer only needs to move in. So, hurry, this one can't be missed.
Last Agent to Sell the Property
Real Estate of America License #RM421610 Listed on: 08/30/2022
Home Details
Home Type
- Single Family
Est. Annual Taxes
- $2,894
Year Built
- Built in 1894
Lot Details
- 2,996 Sq Ft Lot
- Lot Dimensions are 20.00 x 149.82
- Chain Link Fence
- Property is in very good condition
- Property is zoned R-MH
Home Design
- Traditional Architecture
- Asbestos Shingle Roof
- Aluminum Siding
- Vinyl Siding
- Concrete Perimeter Foundation
Interior Spaces
- 1,740 Sq Ft Home
- Property has 3 Levels
- Traditional Floor Plan
- Ceiling Fan
- Living Room
- Dining Room
- Wood Flooring
- City Views
- Laundry on lower level
Bedrooms and Bathrooms
- 5 Bedrooms
Unfinished Basement
- Basement Fills Entire Space Under The House
- Basement with some natural light
Parking
- On-Street Parking
- Off-Street Parking
Outdoor Features
- Balcony
- Porch
Utilities
- Window Unit Cooling System
- Radiator
- Natural Gas Water Heater
- Public Septic
Community Details
- No Home Owners Association
Listing and Financial Details
- Tax Lot 007
- Assessor Parcel Number 640626313727-00001
Ownership History
Purchase Details
Home Financials for this Owner
Home Financials are based on the most recent Mortgage that was taken out on this home.Purchase Details
Home Financials for this Owner
Home Financials are based on the most recent Mortgage that was taken out on this home.Purchase Details
Home Financials for this Owner
Home Financials are based on the most recent Mortgage that was taken out on this home.Purchase Details
Purchase Details
Similar Homes in Allentown, PA
Home Values in the Area
Average Home Value in this Area
Purchase History
| Date | Buyer | Sale Price | Title Company |
|---|---|---|---|
| Vasquez Samuel E | $240,000 | -- | |
| Zambrano Denise | $135,000 | -- | |
| Sallit John | $87,000 | -- | |
| Jurado Frances | $64,000 | -- | |
| Graff Marie | $52,000 | -- |
Mortgage History
| Date | Status | Borrower | Loan Amount |
|---|---|---|---|
| Open | Vasquez Samuel E | $231,850 | |
| Closed | Vasquez Samuel E | $216,000 | |
| Previous Owner | Zambrano Denise | $128,250 | |
| Previous Owner | Sallit John F | $50,000 |
Property History
| Date | Event | Price | Change | Sq Ft Price |
|---|---|---|---|---|
| 10/20/2022 10/20/22 | Sold | $240,000 | +2.1% | $138 / Sq Ft |
| 08/30/2022 08/30/22 | For Sale | $235,000 | -- | $135 / Sq Ft |
Tax History Compared to Growth
Tax History
| Year | Tax Paid | Tax Assessment Tax Assessment Total Assessment is a certain percentage of the fair market value that is determined by local assessors to be the total taxable value of land and additions on the property. | Land | Improvement |
|---|---|---|---|---|
| 2025 | $2,894 | $87,500 | $10,100 | $77,400 |
| 2024 | $2,894 | $87,500 | $10,100 | $77,400 |
| 2023 | $2,894 | $87,500 | $10,100 | $77,400 |
| 2022 | $2,795 | $87,500 | $77,400 | $10,100 |
| 2021 | $2,740 | $87,500 | $10,100 | $77,400 |
| 2020 | $2,670 | $87,500 | $10,100 | $77,400 |
| 2019 | $2,627 | $87,500 | $10,100 | $77,400 |
| 2018 | $2,445 | $87,500 | $10,100 | $77,400 |
| 2017 | $2,384 | $87,500 | $10,100 | $77,400 |
| 2016 | -- | $87,500 | $10,100 | $77,400 |
| 2015 | -- | $87,500 | $10,100 | $77,400 |
| 2014 | -- | $87,500 | $10,100 | $77,400 |
Agents Affiliated with this Home
-
Woody Howell

Seller's Agent in 2022
Woody Howell
Real Estate of America
(610) 216-9470
13 in this area
190 Total Sales
-
datacorrect BrightMLS
d
Buyer's Agent in 2022
datacorrect BrightMLS
Non Subscribing Office
Map
Source: Bright MLS
MLS Number: PALH2004110
APN: 640626313727-1
- 802 Saint John St
- 723 Saint John St
- 732 Lehigh St
- 630 Lehigh St
- 2212 S Melrose St
- 606 S 5th St
- 840 842 S 10th St
- 750 Blue Heron Dr
- 740 Blue Heron Dr
- 1004 S Meadow St
- 942 S Poplar St
- 322 Barber St Unit Lot 31
- 320 Barber St Unit Lot 32
- 1241 Lehigh St
- 318 Barber St Unit Lot 33
- 316 Barber St Unit Lot 34
- 314 Barber St Unit Lot 35
- 312 Barber St Unit Lot 36
- 310 Barber St Unit Lot 37
- 311 Barber St Unit Lot 45
- 1008 S Hall St
- 1010 S Hall St
- 742 W Wyoming St
- 744 W Wyoming St
- 1012 S Hall St Unit 1014
- 740 W Wyoming St
- 746 W Wyoming St
- 738 W Wyoming St
- 748 W Wyoming St
- 1016 S Hall St
- 1020 S Hall St
- 1018 S Hall St
- 1018-1024 S Hall St
- 1005 S 8th St
- 1009 S 8th St
- 1003 S 8th St
- 1011 S 8th St
- 1001 S 8th St
- 1017 S Hall St
- 1017 S Hall St Unit Garage
