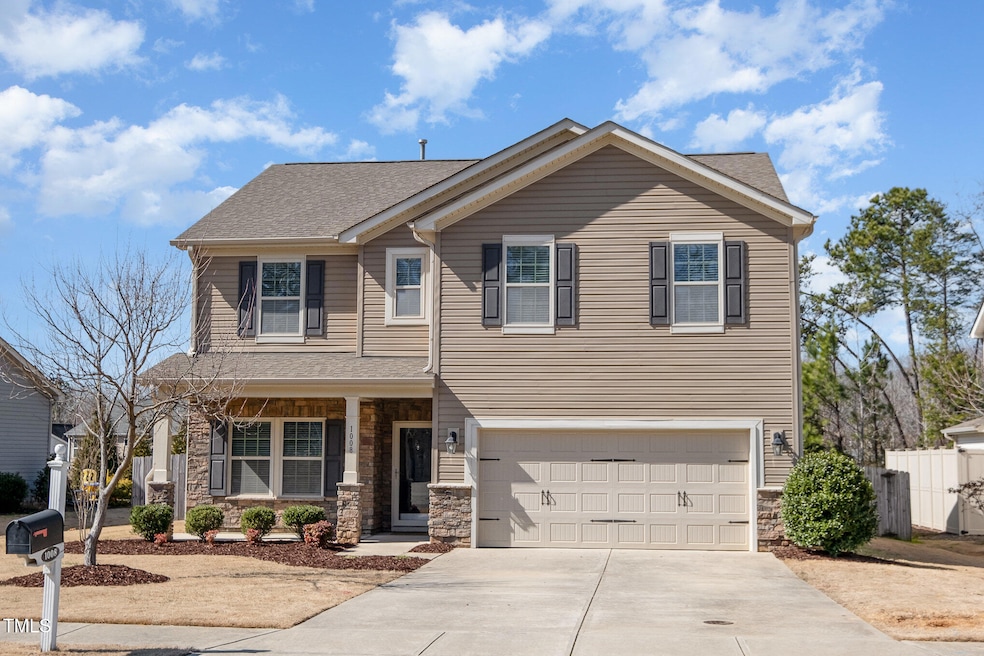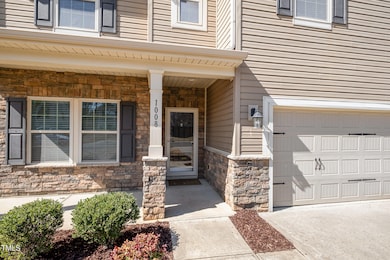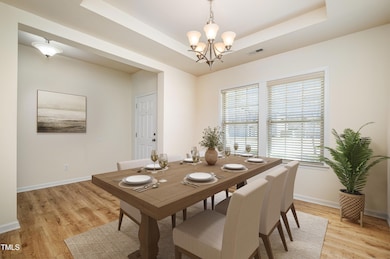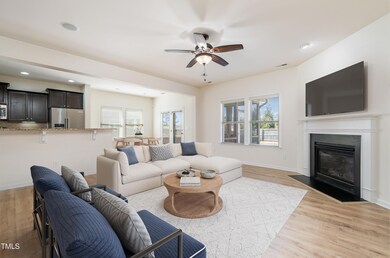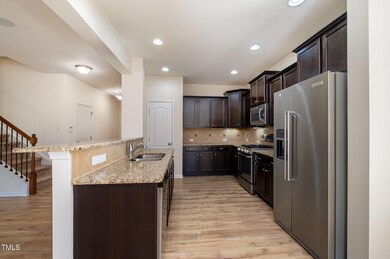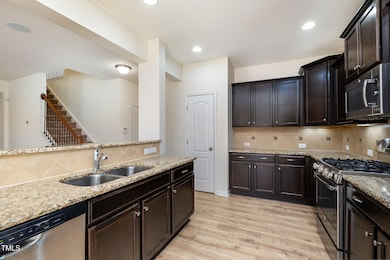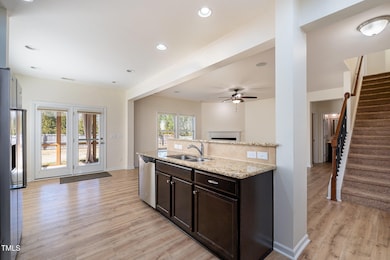
1008 Scotch Pine Way Mebane, NC 27302
Highlights
- Open Floorplan
- Main Floor Bedroom
- Granite Countertops
- Transitional Architecture
- Loft
- Screened Porch
About This Home
As of March 2025Spacious & Updated 5-Bedroom Home in the highly desirable Arbor Creek subdivision in Mebane! This well-maintained 5-bedroom, 3-bath home offers lots of space and modern updates. Featuring an open floor plan, brand-new LVP flooring, spacious kitchen with ample cabinetry, granite countertops, gas fireplace, and new hot water heater! The first-floor guest bedroom with nearby full bath and walk-in shower provide convenience for guests or multi-generational living. The upstairs features a spacious loft with additional flexible space for a home office, playroom, or media area. The oversized primary bedroom features an en suite bath with walk-in shower and ample closet space. Enjoy the privacy of the fully fenced backyard from the screened-in porch with separate grilling area. An ideal space for entertaining or simply unwinding. Located just minutes to I-40/I-85 and convenient to shopping, dining, and entertainment.
Last Agent to Sell the Property
David Bermel
West & Woodall Real Estate - D License #322202 Listed on: 02/28/2025
Home Details
Home Type
- Single Family
Est. Annual Taxes
- $3,950
Year Built
- Built in 2014
Lot Details
- 10,019 Sq Ft Lot
- Wood Fence
- Back Yard Fenced
- Cleared Lot
HOA Fees
- $28 Monthly HOA Fees
Parking
- 2 Car Attached Garage
- 4 Open Parking Spaces
Home Design
- Transitional Architecture
- Slab Foundation
- Shingle Roof
- Architectural Shingle Roof
- Vinyl Siding
Interior Spaces
- 2,697 Sq Ft Home
- 2-Story Property
- Open Floorplan
- Ceiling Fan
- Fireplace
- Living Room
- Breakfast Room
- Dining Room
- Loft
- Screened Porch
Kitchen
- Built-In Gas Range
- Microwave
- Dishwasher
- Stainless Steel Appliances
- Granite Countertops
Flooring
- Carpet
- Tile
- Luxury Vinyl Tile
Bedrooms and Bathrooms
- 5 Bedrooms
- Main Floor Bedroom
- 3 Full Bathrooms
- Walk-in Shower
Laundry
- Laundry Room
- Washer and Dryer
Outdoor Features
- Patio
- Rain Gutters
Schools
- Garrett Elementary School
- Hawfields Middle School
- Southeast Alamance High School
Utilities
- Forced Air Heating and Cooling System
- High Speed Internet
Listing and Financial Details
- Assessor Parcel Number 171297
Community Details
Overview
- Association fees include storm water maintenance
- Arbor Creek Manorfield HOA, Phone Number (919) 287-9000
- Arbor Creek Subdivision
Recreation
- Community Playground
- Dog Park
Ownership History
Purchase Details
Home Financials for this Owner
Home Financials are based on the most recent Mortgage that was taken out on this home.Purchase Details
Home Financials for this Owner
Home Financials are based on the most recent Mortgage that was taken out on this home.Purchase Details
Home Financials for this Owner
Home Financials are based on the most recent Mortgage that was taken out on this home.Purchase Details
Home Financials for this Owner
Home Financials are based on the most recent Mortgage that was taken out on this home.Purchase Details
Home Financials for this Owner
Home Financials are based on the most recent Mortgage that was taken out on this home.Similar Homes in Mebane, NC
Home Values in the Area
Average Home Value in this Area
Purchase History
| Date | Type | Sale Price | Title Company |
|---|---|---|---|
| Warranty Deed | $470,000 | None Listed On Document | |
| Warranty Deed | $460,000 | Mann Mcgibney & Jordan Pllc | |
| Warranty Deed | $415,000 | None Available | |
| Warranty Deed | $295,000 | Attorney | |
| Special Warranty Deed | $237,000 | -- |
Mortgage History
| Date | Status | Loan Amount | Loan Type |
|---|---|---|---|
| Open | $450,000 | VA | |
| Previous Owner | $427,144 | VA | |
| Previous Owner | $372,000 | New Conventional | |
| Previous Owner | $301,240 | No Value Available | |
| Previous Owner | $241,473 | New Conventional |
Property History
| Date | Event | Price | Change | Sq Ft Price |
|---|---|---|---|---|
| 03/27/2025 03/27/25 | Sold | $470,000 | 0.0% | $174 / Sq Ft |
| 03/04/2025 03/04/25 | Pending | -- | -- | -- |
| 02/28/2025 02/28/25 | For Sale | $470,000 | +13.3% | $174 / Sq Ft |
| 12/14/2023 12/14/23 | Off Market | $415,000 | -- | -- |
| 08/22/2022 08/22/22 | Sold | $460,000 | 0.0% | $192 / Sq Ft |
| 07/23/2022 07/23/22 | Pending | -- | -- | -- |
| 07/14/2022 07/14/22 | For Sale | $460,000 | +10.8% | $192 / Sq Ft |
| 12/21/2021 12/21/21 | Sold | $415,000 | +2.5% | $152 / Sq Ft |
| 11/18/2021 11/18/21 | Pending | -- | -- | -- |
| 11/12/2021 11/12/21 | For Sale | $405,000 | -- | $149 / Sq Ft |
Tax History Compared to Growth
Tax History
| Year | Tax Paid | Tax Assessment Tax Assessment Total Assessment is a certain percentage of the fair market value that is determined by local assessors to be the total taxable value of land and additions on the property. | Land | Improvement |
|---|---|---|---|---|
| 2024 | $3,950 | $470,845 | $55,000 | $415,845 |
| 2023 | $3,757 | $470,845 | $55,000 | $415,845 |
| 2022 | $2,904 | $260,565 | $45,000 | $215,565 |
| 2021 | $2,930 | $260,565 | $45,000 | $215,565 |
| 2020 | $2,956 | $260,565 | $45,000 | $215,565 |
| 2019 | $2,970 | $260,565 | $45,000 | $215,565 |
| 2018 | $0 | $260,565 | $45,000 | $215,565 |
| 2017 | $2,736 | $260,565 | $45,000 | $215,565 |
| 2016 | $2,557 | $238,990 | $40,000 | $198,990 |
| 2015 | $1,379 | $238,990 | $40,000 | $198,990 |
| 2014 | -- | $34,000 | $34,000 | $0 |
Agents Affiliated with this Home
-
D
Seller's Agent in 2025
David Bermel
West & Woodall Real Estate - D
-
Kathy Pitney
K
Buyer's Agent in 2025
Kathy Pitney
Keller Williams Elite Realty
(919) 475-5953
2 Total Sales
-
Donna Dunevant

Seller's Agent in 2022
Donna Dunevant
Lake Homes Realty, LLC
(336) 504-0546
173 Total Sales
-
N
Buyer's Agent in 2022
NONMEMBER NONMEMBER
-
Jaki Dysart
J
Seller's Agent in 2021
Jaki Dysart
Coldwell Banker HPW
(919) 491-3532
192 Total Sales
Map
Source: Doorify MLS
MLS Number: 10079345
APN: 171297
- 1004 Longleaf Pine Place
- 910 Palm Ct
- 904 Palm Ct
- 917 Palm Ct
- 4105 Old Hillsborough Rd
- 1007 Fairhaven Dr
- 3436 Candlebrook Ct
- 1211 Yellow Wood Dr
- 1044 Fairhaven Dr Unit Lot 100
- 1055 Fairhaven Dr Unit Lot 56
- 1056 Fairhaven Dr Unit Lot 97
- 1102 Dartmouth Dr
- 1060 Fairhaven Dr Unit Lot 96
- 1063 Fairhaven Dr Unit Lot 54
- 1064 Fairhaven Dr Unit Lot 95
- 2415 Ivy Knoll Dr
- 1073 Fairhaven Dr Unit Lot 52
- 1075 Fairhaven Dr Unit Lot 51
