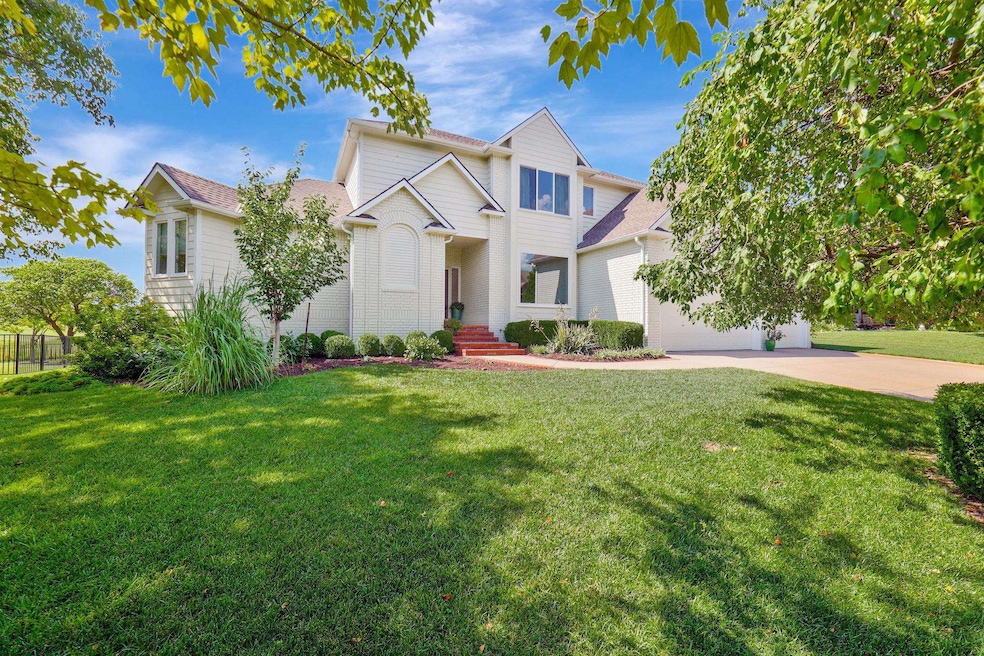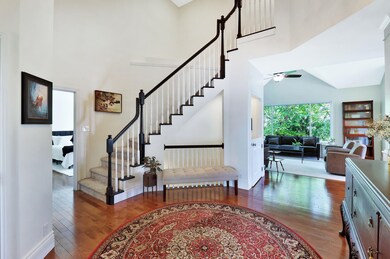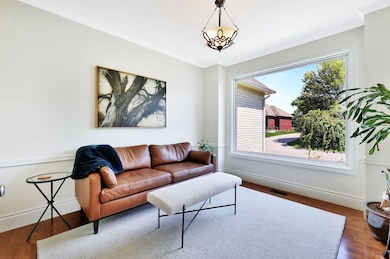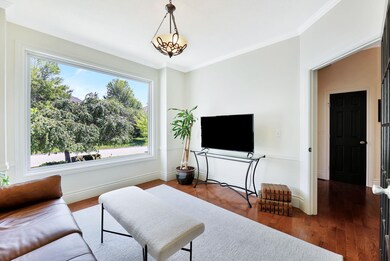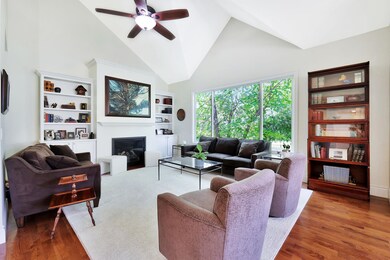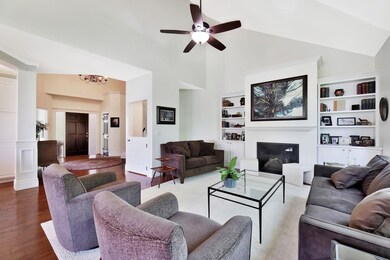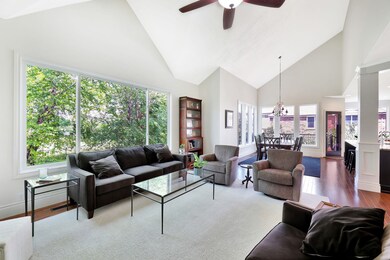
1008 Terradyne Cir Andover, KS 67002
Estimated payment $4,314/month
Highlights
- Deck
- Recreation Room
- Home Office
- Cottonwood Elementary School Rated A-
- Wood Flooring
- Formal Dining Room
About This Home
Whether you’re drawn to golf course views or simply love beautiful, well-appointed homes—this Terradyne gem delivers! Featuring 5 bedrooms, 4.5 baths, and over 4,200 square feet of finished living space, this home offers both beauty and functionality. A freshly painted brick exterior creates handsome curb appeal, and a gorgeous foyer with a dramatic staircase sets the tone inside. Huge windows soak the living spaces with natural light, offering fantastic golf course views. Updates throughout the home complement its generous layout and timeless design. The beautiful great room includes a fireplace flanked by built-ins, a large picture window, and a vaulted ceiling that frames the views perfectly. Crisp white walls in just the right shade create a fresh, clean aesthetic. Flowing into the heart of the home, you’ll find a light-filled living area with soaring ceilings and a fully remodeled kitchen. Highlights include a large center island with an eating bar, granite countertops, white cabinetry, and under-cabinet lighting. A spacious dining room sits nicely between the kitchen and great room, while a cozy breakfast nook adds flexibility for more casual meals. On the main floor, the primary suite impresses with a tastefully updated ensuite bath featuring dual sinks, a large soaker tub, separate shower, and walk-in closet—plus lovely views, hardwood flooring, and updated baseboard trim and door casings that carry throughout the main living areas. Practical features abound, with a separate office, half bath, huge walk-in pantry, and a large laundry room all on the main floor. Step outside to a new composite deck with great golf course views. Upstairs, three bedrooms with walk-in closets provide plenty of space. Two bedrooms share a Jack-and-Jill bathroom, while the third includes its own ensuite bath. Entertaining is effortless in the lower level complete with a bright rec space with view-out windows, an oversized wet bar with island and ample cabinetry, and a cozier sitting area with a gas fireplace. The fifth bedroom and fourth full bath complete the basement. A fenced backyard offers mature trees for privacy, and room for outdoor fun—all backing to the golf course. Most windows have been replaced, as well as several pieces of siding and the deck, providing significant savings to the next owner. This home has been carefully maintained and it shows. Life at Terradyne Country Club offers golf, swimming, tennis, dining, and a variety of social activities for those who choose to join. Located within the acclaimed Andover school district and with easy access to highways, this crisp, clean home offers timeless style in a truly beautiful setting.
Listing Agent
Reece Nichols South Central Kansas License #00224076 Listed on: 07/10/2025

Open House Schedule
-
Sunday, July 13, 20252:00 to 4:00 pm7/13/2025 2:00:00 PM +00:007/13/2025 4:00:00 PM +00:00Hosted by Elizabeth Young.Add to Calendar
Home Details
Home Type
- Single Family
Est. Annual Taxes
- $9,885
Year Built
- Built in 1995
Lot Details
- 0.31 Acre Lot
- Sprinkler System
HOA Fees
- $38 Monthly HOA Fees
Parking
- 3 Car Garage
Home Design
- Composition Roof
Interior Spaces
- Living Room
- Formal Dining Room
- Home Office
- Recreation Room
- Storm Doors
Kitchen
- Microwave
- Dishwasher
- Disposal
Flooring
- Wood
- Carpet
Bedrooms and Bathrooms
- 5 Bedrooms
Outdoor Features
- Deck
Schools
- Cottonwood Elementary School
- Andover High School
Utilities
- Forced Air Heating and Cooling System
- Heating System Uses Natural Gas
Community Details
- Association fees include gen. upkeep for common ar
- Terradyne Subdivision
Listing and Financial Details
- Assessor Parcel Number 304-18-0-00-02-014-00-0
Map
Home Values in the Area
Average Home Value in this Area
Tax History
| Year | Tax Paid | Tax Assessment Tax Assessment Total Assessment is a certain percentage of the fair market value that is determined by local assessors to be the total taxable value of land and additions on the property. | Land | Improvement |
|---|---|---|---|---|
| 2024 | $99 | $65,377 | $2,995 | $62,382 |
| 2023 | $9,488 | $62,688 | $2,995 | $59,693 |
| 2022 | $7,065 | $50,269 | $2,995 | $47,274 |
| 2021 | $7,065 | $43,781 | $2,995 | $40,786 |
| 2020 | $7,075 | $43,516 | $2,995 | $40,521 |
| 2019 | $7,065 | $43,056 | $2,995 | $40,061 |
| 2018 | $7,035 | $43,056 | $2,995 | $40,061 |
| 2017 | $7,075 | $43,306 | $2,995 | $40,311 |
| 2014 | -- | $331,840 | $21,840 | $310,000 |
Property History
| Date | Event | Price | Change | Sq Ft Price |
|---|---|---|---|---|
| 07/10/2025 07/10/25 | For Sale | $625,000 | +19.1% | $147 / Sq Ft |
| 10/05/2022 10/05/22 | Sold | -- | -- | -- |
| 08/09/2022 08/09/22 | Pending | -- | -- | -- |
| 08/04/2022 08/04/22 | For Sale | $524,900 | -- | $123 / Sq Ft |
Mortgage History
| Date | Status | Loan Amount | Loan Type |
|---|---|---|---|
| Closed | $80,000 | Credit Line Revolving |
Similar Homes in the area
Source: South Central Kansas MLS
MLS Number: 658276
APN: 304-18-0-00-02-014-00-0
- 1005 Terradyne Cir
- 844 N Speyside Cir
- 826 N Speyside Cir
- 849 N Speyside Cir
- 818 Mccloud Cir
- 818 N Mccloud Cir
- 321 W 8th St
- 547 N Angle Ln
- 1608 Gleneagles Ct
- 1049 N Main St
- 300 W Pepper Tree Rd
- 518 N Phillips St
- 1306 N Glancey St
- 1312 N Glancey St
- 408 W Gamm Ct
- 1421 N Lakeside Dr
- 1433 N Shadow Rock Dr
- 616 Autumn Ridge Ct
- 415 S Sunset Dr
- 400 S Heritage Way
- 711 Cloud Ave
- 110 N 127th St E
- 300 S 127th St E
- 321 N Jackson Heights St
- 2925 N Boulder Dr
- 13609 E Pawnee Rd
- 9911 E 21st St N
- 9450 E Corporate Hills Dr
- 10010 E Boston St
- 9400 E Lincoln St
- 1157 S Webb Rd
- 10408 E Conifer St
- 632 S Eastern St
- 9100 E Harry St
- 9320 E Osie St
- 9211 E Harry St
- 2280 N Tara Cir
