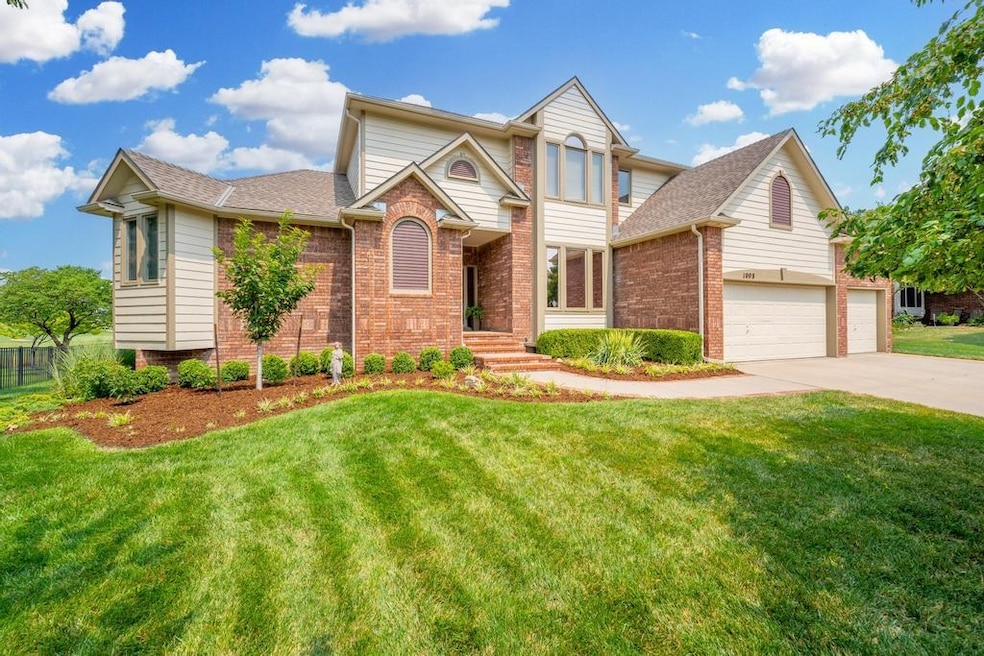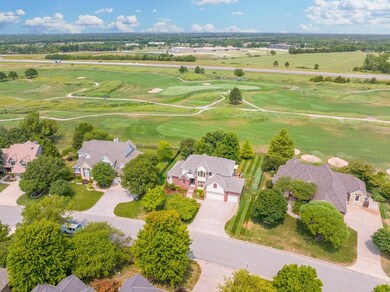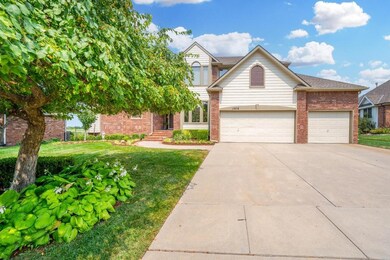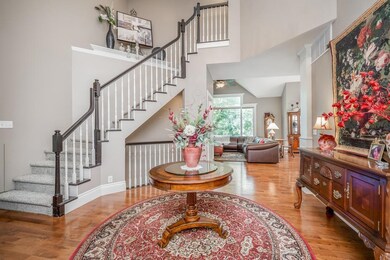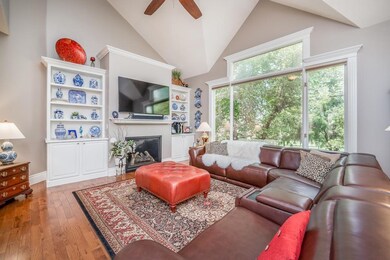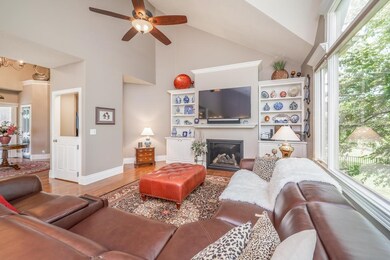
1008 Terradyne Cir Andover, KS 67002
Highlights
- Golf Course Community
- Deck
- Vaulted Ceiling
- Cottonwood Elementary School Rated A-
- Family Room with Fireplace
- Traditional Architecture
About This Home
As of October 2022This golf course home is the cream of the crop !Featuring 5 bedrooms, 4.5 baths, and over 4200 square feet of finished space, 1008 Terradyne enjoys fantastic golf course views, plenty of updates throughout, and space for all of your needs. The main floor features the master suite with an tastefully updated ensuite bath, great views, hardwood flooring in the bedroom, and updated baseboard trim and door casings that carry beyond the master bedroom and into the main floor living spaces. As you venture out to the living space, you will enjoy the large picture windows looking on to the golf course, soaring ceilings, and the open design of the fully remodeled kitchen. A spacious dining room sits nicely amongst the kitchen and living area and for those informal settings, a small breakfast nook offers a versatile space. The large separate laundry room and massive walk-in pantry provide huge benefits to everyday life. The main main floor also includes a separate office, half bath, and easy access to the recently refinished deck! Three guest bedrooms can be found on the upper level. Two of these rooms offer a jack/jill bath arrangement. The remaining guest bedroom offers a full ensuite bath. All three bedrooms include a walk-in closet! Within the lower level you will enjoy plenty of natural light from the view out windows, a large rec space with wet bar and a separate cozier area with a gas fireplace. Also in the lower level is the 5th bedroom and 4th full bathroom. The fenced back yard is protected well by mature trees and fencing. There's plenty of yard for outdoor fun! This home has been well cared for and it shows!
Last Agent to Sell the Property
Reece Nichols South Central Kansas License #00014218 Listed on: 08/04/2022

Home Details
Home Type
- Single Family
Est. Annual Taxes
- $6,993
Year Built
- Built in 1995
Lot Details
- 0.3 Acre Lot
- Cul-De-Sac
- Sprinkler System
HOA Fees
- $29 Monthly HOA Fees
Home Design
- Traditional Architecture
- Tudor Architecture
- Frame Construction
- Composition Roof
Interior Spaces
- 1.5-Story Property
- Wet Bar
- Vaulted Ceiling
- Ceiling Fan
- Multiple Fireplaces
- Family Room with Fireplace
- Living Room with Fireplace
- Formal Dining Room
- Game Room
- Wood Flooring
- Laundry on main level
Kitchen
- Oven or Range
- Range Hood
- Microwave
- Dishwasher
- Kitchen Island
- Disposal
Bedrooms and Bathrooms
- 5 Bedrooms
- Split Bedroom Floorplan
- En-Suite Primary Bedroom
- Walk-In Closet
- Separate Shower in Primary Bathroom
Finished Basement
- Basement Fills Entire Space Under The House
- Bedroom in Basement
- Finished Basement Bathroom
- Basement Storage
Home Security
- Storm Windows
- Storm Doors
Parking
- 3 Car Attached Garage
- Garage Door Opener
Outdoor Features
- Deck
- Rain Gutters
Schools
- Cottonwood Elementary School
- Andover Middle School
- Andover High School
Utilities
- Forced Air Heating and Cooling System
- Heating System Uses Gas
Listing and Financial Details
- Assessor Parcel Number 20015-008-304-18-0-00-02-014.00-0
Community Details
Overview
- Association fees include gen. upkeep for common ar
- Terradyne Subdivision
- Greenbelt
Recreation
- Golf Course Community
Similar Homes in Andover, KS
Home Values in the Area
Average Home Value in this Area
Mortgage History
| Date | Status | Loan Amount | Loan Type |
|---|---|---|---|
| Closed | $80,000 | Credit Line Revolving |
Property History
| Date | Event | Price | Change | Sq Ft Price |
|---|---|---|---|---|
| 07/10/2025 07/10/25 | For Sale | $625,000 | +19.1% | $147 / Sq Ft |
| 10/05/2022 10/05/22 | Sold | -- | -- | -- |
| 08/09/2022 08/09/22 | Pending | -- | -- | -- |
| 08/04/2022 08/04/22 | For Sale | $524,900 | -- | $123 / Sq Ft |
Tax History Compared to Growth
Tax History
| Year | Tax Paid | Tax Assessment Tax Assessment Total Assessment is a certain percentage of the fair market value that is determined by local assessors to be the total taxable value of land and additions on the property. | Land | Improvement |
|---|---|---|---|---|
| 2025 | $99 | $65,263 | $2,995 | $62,268 |
| 2024 | $99 | $65,377 | $2,995 | $62,382 |
| 2023 | $9,488 | $62,688 | $2,995 | $59,693 |
| 2022 | $7,065 | $50,269 | $2,995 | $47,274 |
| 2021 | $7,065 | $43,781 | $2,995 | $40,786 |
| 2020 | $7,075 | $43,516 | $2,995 | $40,521 |
| 2019 | $7,065 | $43,056 | $2,995 | $40,061 |
| 2018 | $7,035 | $43,056 | $2,995 | $40,061 |
| 2017 | $7,075 | $43,306 | $2,995 | $40,311 |
| 2014 | -- | $331,840 | $21,840 | $310,000 |
Agents Affiliated with this Home
-
Kelly Kemnitz

Seller's Agent in 2025
Kelly Kemnitz
Reece Nichols South Central Kansas
(316) 308-3717
59 in this area
416 Total Sales
-
Cindy Carnahan

Seller's Agent in 2022
Cindy Carnahan
Reece Nichols South Central Kansas
(316) 393-3034
56 in this area
870 Total Sales
-
LYNDA HUELSMAN

Buyer's Agent in 2022
LYNDA HUELSMAN
Coldwell Banker Plaza Real Estate
(316) 990-4045
3 in this area
32 Total Sales
Map
Source: South Central Kansas MLS
MLS Number: 615188
APN: 304-18-0-00-02-014-00-0
