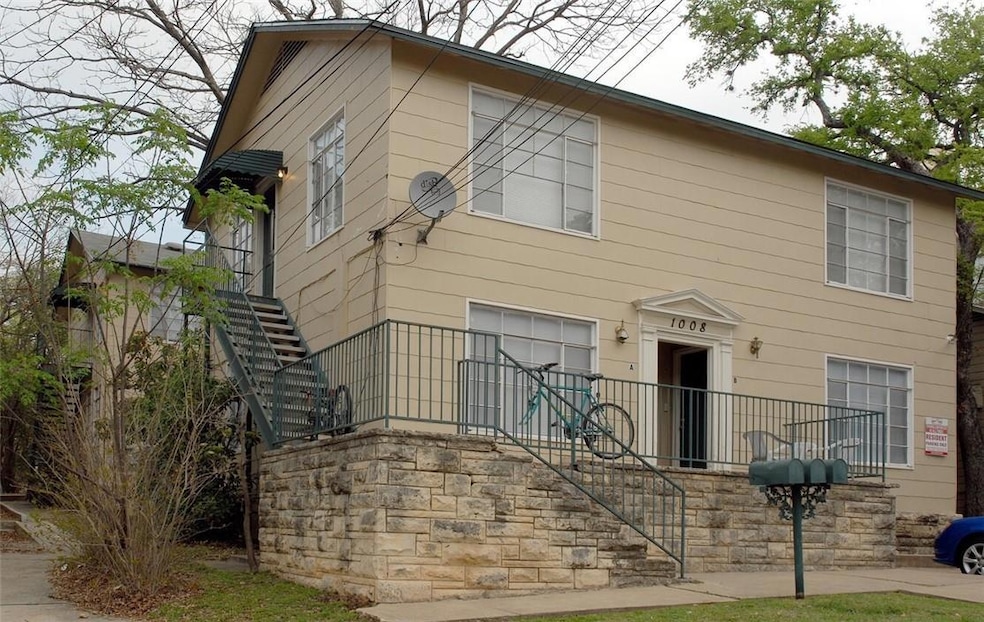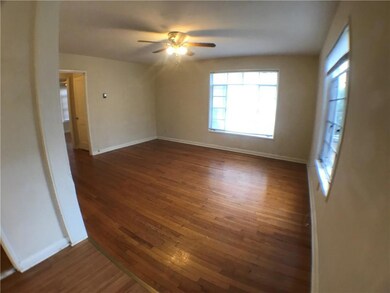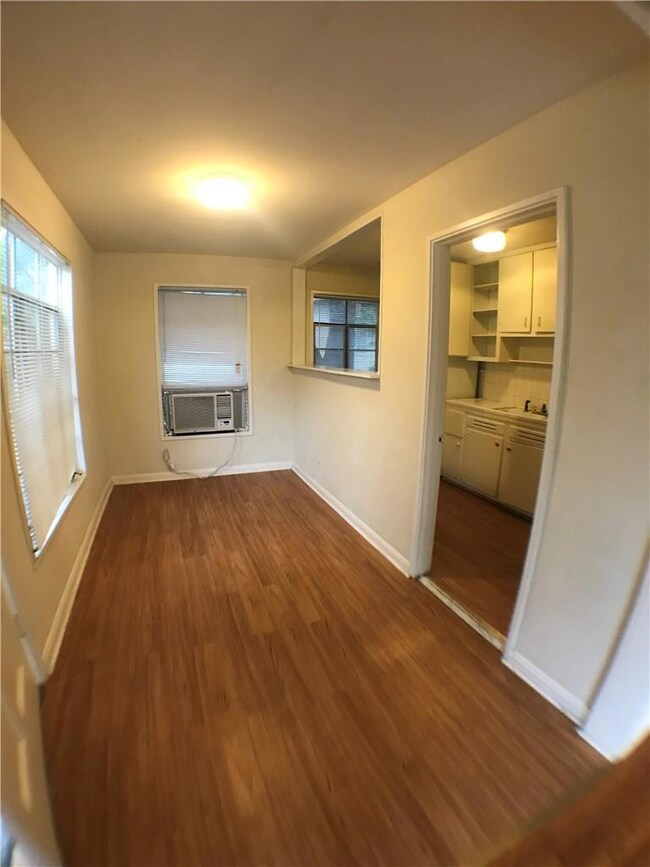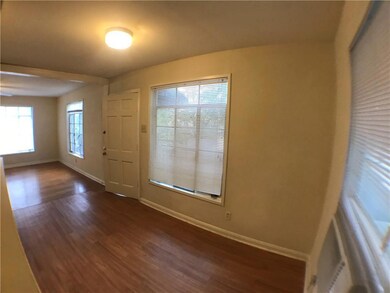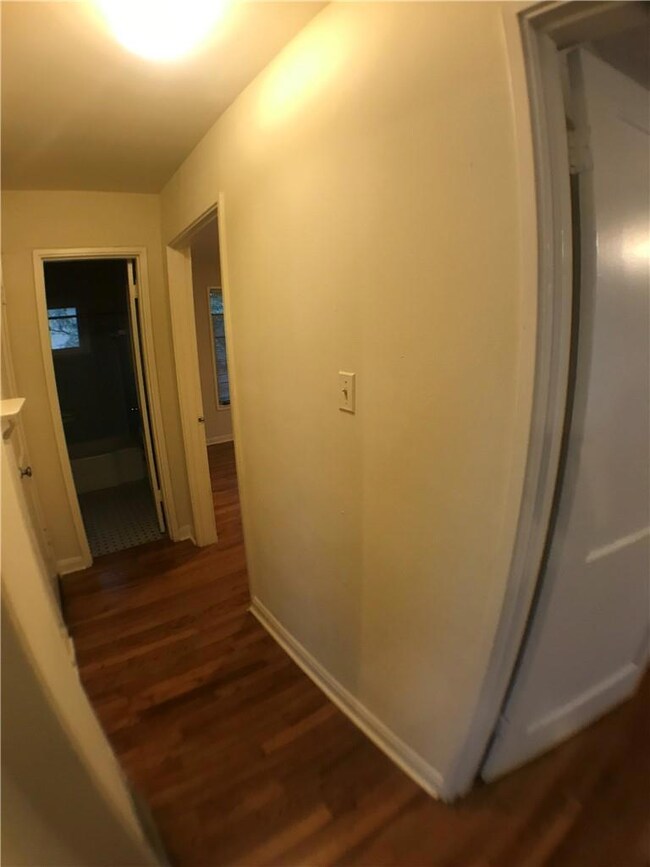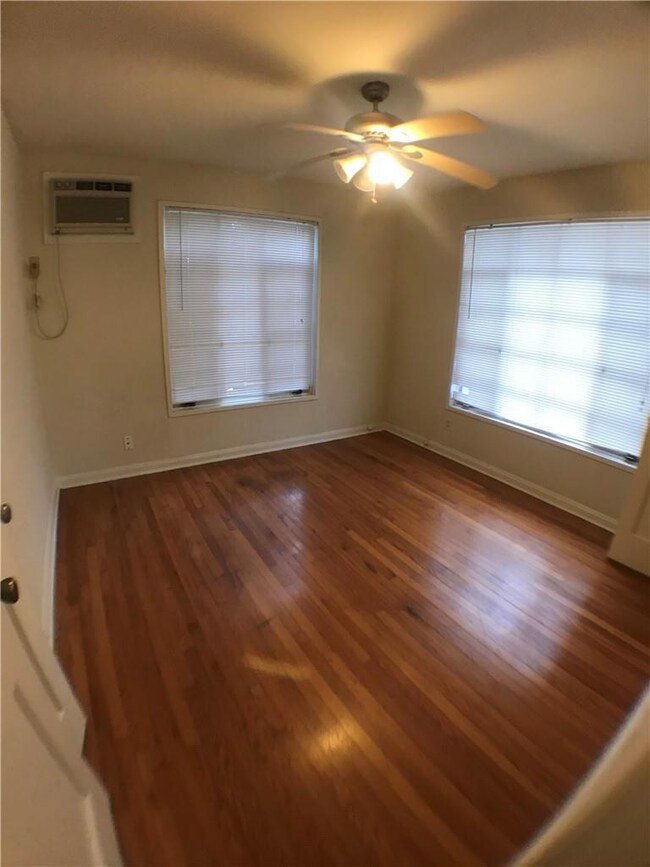1008 W 25th St Unit C Austin, TX 78705
West Campus NeighborhoodHighlights
- Wood Flooring
- Ceiling Fan
- Wood Fence
- Bryker Woods Elementary School Rated A-
- South Facing Home
About This Home
***PRE-LEASE for FALL ‘25***This charming residence is a two bedroom, one bathroom unit located on the second floor of a triplex. Situated walking distance to the center of UT campus and Guadalupe St, residents can enjoy a variety of local eateries and shops as well as easy access to the UT West Campus bus route. Besides the entertainment on campus, the unit is walking distance to Pease Park and the Caswell Tennis Center, allowing plenty of recreational options. Private driveway parking is included in the rent. $105 for water, wastewater, trash & gas. AVAILABLE 08/10/25.
Listing Agent
University Realty Brokerage Phone: (512) 474-9400 License #0347682 Listed on: 11/08/2024
Property Details
Home Type
- Multi-Family
Year Built
- Built in 1950
Lot Details
- 6,490 Sq Ft Lot
- South Facing Home
- Wood Fence
Home Design
- Triplex
- Slab Foundation
- Frame Construction
- Shingle Roof
Interior Spaces
- 768 Sq Ft Home
- 2-Story Property
- Ceiling Fan
- Blinds
- Wood Flooring
- Fire and Smoke Detector
Kitchen
- Oven
- Range
- Freezer
Bedrooms and Bathrooms
- 2 Main Level Bedrooms
- 1 Full Bathroom
Parking
- 2 Parking Spaces
- Shared Driveway
- Outside Parking
- Off-Street Parking
Schools
- Bryker Woods Elementary School
- O Henry Middle School
- Austin High School
Utilities
- Cooling System Mounted To A Wall/Window
- Wall Furnace
- Natural Gas Connected
Community Details
- Harwood Subdivision
- Property managed by University Realty
Listing and Financial Details
- Security Deposit $900
- Tenant pays for all utilities
- $150 Application Fee
- Assessor Parcel Number 1008 w 25th unit c
- Tax Block 6
Map
Property History
| Date | Event | Price | List to Sale | Price per Sq Ft |
|---|---|---|---|---|
| 08/16/2025 08/16/25 | Price Changed | $900 | -41.9% | $1 / Sq Ft |
| 11/08/2024 11/08/24 | For Rent | $1,550 | -- | -- |
Source: Unlock MLS (Austin Board of REALTORS®)
MLS Number: 1124549
- 2510 San Gabriel St Unit 204
- 914 W 26th St Unit 304
- 910 W 25th St Unit 403
- 910 W 25th St Unit 402
- 910 W 25th St Unit 406
- 910 W 25th St Unit 607
- 2413 Leon St Unit 102
- 2502 Leon St Unit 511
- 2502 Leon St Unit 501
- 2502 Leon St Unit 417
- 2502 Leon St Unit 208
- 2502 Leon St Unit 213
- 2502 Leon St Unit 505
- 2502 Leon St Unit 201
- 712 Graham Place Unit 201
- 807 W 25th St Unit 102
- 807 W 25th St Unit 207
- 708 Graham Place Unit 101
- 708 Graham Place Unit 205
- 2612 San Pedro St Unit 223
- 1009 W 25th St
- 1009 W 25th St
- 2413 Leon St Unit 103
- 2413 Leon St Unit 101
- 2409 Leon St Unit 305
- 2409 Leon St Unit 108
- 2409 Leon St Unit 101
- 910 W 25th St Unit 203
- 910 W 25th St Unit 204
- 910 W 25th St Unit 509
- 910 W 25th St Unit 602
- 910 W 25th St Unit 503
- 910 W 25th St Unit 408
- 910 W 25th St Unit 205
- 2505 San Gabriel St Unit 509
- 2505 San Gabriel St Unit 101
- 2505 San Gabriel St Unit 605
- 2505 San Gabriel St Unit 402
- 910 W 25th St Unit 403
- 2502 Leon St Unit 102
