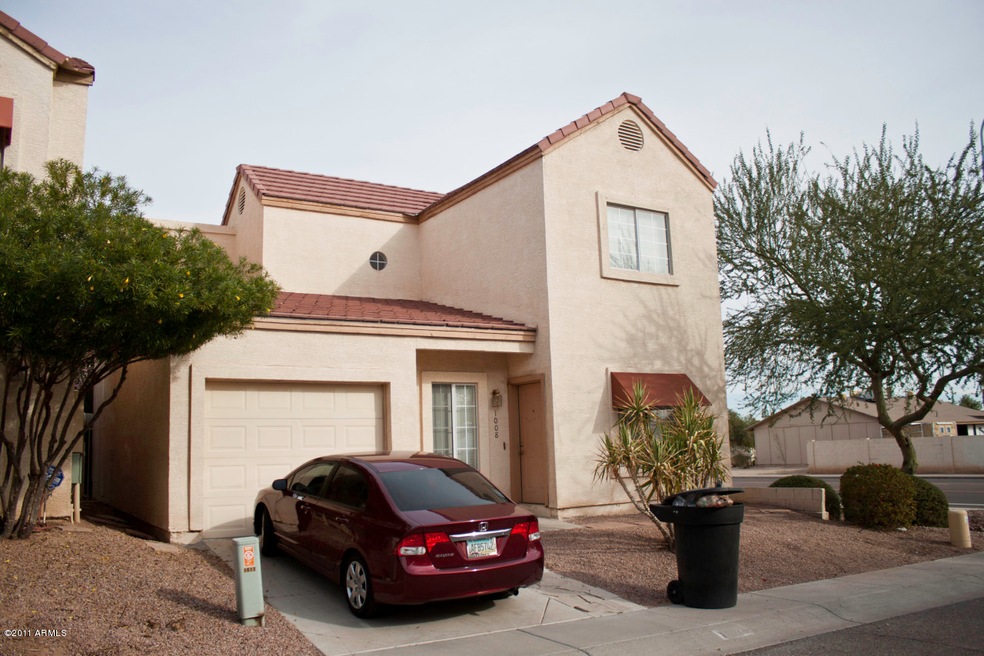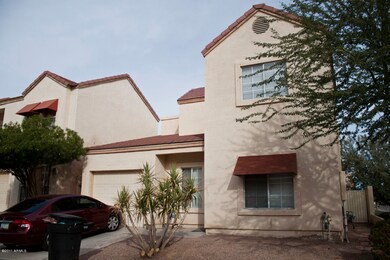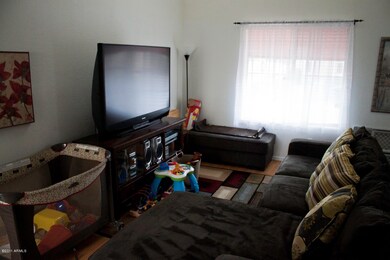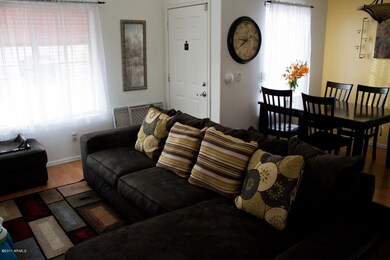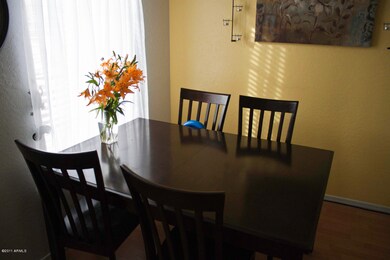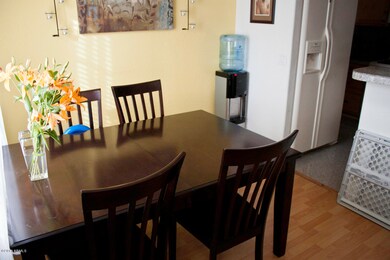
Estimated Value: $368,293 - $412,000
Highlights
- Main Floor Primary Bedroom
- Community Pool
- Dual Vanity Sinks in Primary Bathroom
- Corner Lot
- Covered patio or porch
- 4-minute walk to Guadalupe Wash
About This Home
As of April 2012REAL Short Sale Opportunity! While the average success rate for short sales is less than 40%, we've closed hundreds of Short Sales at a 90+% success rate! If you're looking for a home in the Tempe area then this is definitely the right one for you! The home is located in a perfect location not far from the US 60 and I-10. When you walk into the home you will notice the high ceilings and will love how open the home looks and feels. The living room is large and offers a lot of space to lounge and relax. You will love this home and everything it has to offer. *All offers are contingent upon an agreement between the seller and sellers lender(s), acceptable to both, to sell the premises for less than the sellers loan amount(s) and payoffs.*
Last Agent to Sell the Property
eXp Realty License #SA554039000 Listed on: 11/29/2011

Home Details
Home Type
- Single Family
Est. Annual Taxes
- $1,079
Year Built
- Built in 1995
Lot Details
- 2,161 Sq Ft Lot
- Desert faces the front and back of the property
- Block Wall Fence
- Corner Lot
Parking
- 1 Car Garage
- 1 Carport Space
- Garage Door Opener
Home Design
- Wood Frame Construction
- Tile Roof
- Stucco
Interior Spaces
- 1,258 Sq Ft Home
- 2-Story Property
- Ceiling Fan
- Solar Screens
- Carpet
Kitchen
- Breakfast Bar
- Built-In Microwave
Bedrooms and Bathrooms
- 2 Bedrooms
- Primary Bedroom on Main
- Primary Bathroom is a Full Bathroom
- 2 Bathrooms
- Dual Vanity Sinks in Primary Bathroom
Outdoor Features
- Covered patio or porch
Schools
- Wood Elementary School
- FEES College Preparatory Middle School
- Marcos De Niza High School
Utilities
- Refrigerated Cooling System
- Heating System Uses Natural Gas
- High Speed Internet
- Cable TV Available
Listing and Financial Details
- Tax Lot 25
- Assessor Parcel Number 301-06-396
Community Details
Overview
- Property has a Home Owners Association
- Association fees include ground maintenance
- Stonegate HOA
- Built by Jim Dev
- Stonegate Subdivision
Recreation
- Community Pool
Ownership History
Purchase Details
Home Financials for this Owner
Home Financials are based on the most recent Mortgage that was taken out on this home.Purchase Details
Home Financials for this Owner
Home Financials are based on the most recent Mortgage that was taken out on this home.Purchase Details
Home Financials for this Owner
Home Financials are based on the most recent Mortgage that was taken out on this home.Purchase Details
Home Financials for this Owner
Home Financials are based on the most recent Mortgage that was taken out on this home.Purchase Details
Home Financials for this Owner
Home Financials are based on the most recent Mortgage that was taken out on this home.Purchase Details
Purchase Details
Home Financials for this Owner
Home Financials are based on the most recent Mortgage that was taken out on this home.Similar Homes in Tempe, AZ
Home Values in the Area
Average Home Value in this Area
Purchase History
| Date | Buyer | Sale Price | Title Company |
|---|---|---|---|
| Salinas Yuri | $85,000 | Title Management Agency Of A | |
| Gialelis Jimmy | $192,500 | Magnus Title Agency | |
| Defreitas Paula | -- | Fidelity National Title | |
| Defreitas Paula | $131,000 | Fidelity National Title | |
| Sarenac Sreto | -- | Arizona Title Agency Inc | |
| Kamber Vic | $71,851 | Arizona Title Agency Inc | |
| Mohrmeyer Tim A | $82,050 | Fidelity Title |
Mortgage History
| Date | Status | Borrower | Loan Amount |
|---|---|---|---|
| Open | Salinas Yuri | $82,845 | |
| Previous Owner | Gialelis Jimmy | $190,008 | |
| Previous Owner | Gialelis Jimmy | $189,525 | |
| Previous Owner | Defreitas Paula | $166,500 | |
| Previous Owner | Defreitas Paula | $155,353 | |
| Previous Owner | Defreitas Paula | $117,900 | |
| Previous Owner | Sarenac Sreto | $114,163 | |
| Previous Owner | Mohrmeyer Tim A | $70,000 |
Property History
| Date | Event | Price | Change | Sq Ft Price |
|---|---|---|---|---|
| 04/04/2012 04/04/12 | Sold | $85,000 | 0.0% | $68 / Sq Ft |
| 01/06/2012 01/06/12 | Price Changed | $85,000 | -5.6% | $68 / Sq Ft |
| 12/27/2011 12/27/11 | Price Changed | $90,000 | -5.3% | $72 / Sq Ft |
| 12/06/2011 12/06/11 | Price Changed | $95,000 | -5.6% | $76 / Sq Ft |
| 11/29/2011 11/29/11 | For Sale | $100,600 | -- | $80 / Sq Ft |
Tax History Compared to Growth
Tax History
| Year | Tax Paid | Tax Assessment Tax Assessment Total Assessment is a certain percentage of the fair market value that is determined by local assessors to be the total taxable value of land and additions on the property. | Land | Improvement |
|---|---|---|---|---|
| 2025 | $1,408 | $14,543 | -- | -- |
| 2024 | $1,391 | $13,850 | -- | -- |
| 2023 | $1,391 | $25,450 | $5,090 | $20,360 |
| 2022 | $1,329 | $19,210 | $3,840 | $15,370 |
| 2021 | $1,355 | $17,860 | $3,570 | $14,290 |
| 2020 | $1,310 | $16,620 | $3,320 | $13,300 |
| 2019 | $1,285 | $15,400 | $3,080 | $12,320 |
| 2018 | $1,250 | $14,200 | $2,840 | $11,360 |
| 2017 | $1,211 | $12,880 | $2,570 | $10,310 |
| 2016 | $1,205 | $11,870 | $2,370 | $9,500 |
| 2015 | $1,166 | $11,070 | $2,210 | $8,860 |
Agents Affiliated with this Home
-
Fred Weaver Iv

Seller's Agent in 2012
Fred Weaver Iv
eXp Realty
(888) 897-7821
70 Total Sales
-
Kevin Kauffman

Seller Co-Listing Agent in 2012
Kevin Kauffman
eXp Realty
(602) 332-5528
4 Total Sales
-
Edith 'Eydie' Fernandez

Buyer's Agent in 2012
Edith 'Eydie' Fernandez
HomeSmart
(602) 793-8317
1 in this area
45 Total Sales
Map
Source: Arizona Regional Multiple Listing Service (ARMLS)
MLS Number: 4682249
APN: 301-06-396
- 9103 S Hardy Dr
- 1027 W Julie Dr
- 932 W Julie Dr
- 5918 S Parkside Dr
- 6534 S Marilyn Ann Dr
- 6614 S Mckemy St
- 919 W Lodge Dr
- 6607 S Mitchell Dr
- 6435 S Wilson St
- 5912 E Calle Quintero -- Unit 7
- 522 W Dennis Ct
- 6733 S Wilson St
- 5708 S Beck Ave
- 5702 S Beck Ave
- 1118 W Tulane Dr
- 6837 S Roosevelt St
- 600 W Grove Pkwy Unit 2188
- 632 W Fordham Dr
- 6853 S Roosevelt St
- 8055 S Avenida Del Yaqui -- Unit 1
- 1008 W Orion St
- 1016 W Orion St
- 1007 W Libra Dr
- 1024 W Orion St
- 1023 W Libra Dr
- 1011 W Orion St
- 1019 W Orion St
- 949 W Libra Dr
- 1027 W Orion St
- 1002 W Libra Dr
- 1002 W Pegasus Dr
- 1003 W Pegasus Dr
- 952 W Orion St
- 1010 E Libra Dr
- 1010 W Libra Dr
- 1002 E Libra Dr
- 1010 W Pegasus Dr
- 1018 W Libra Dr
- 1018 W Pegasus Dr
- 6338 S Colonial Way
