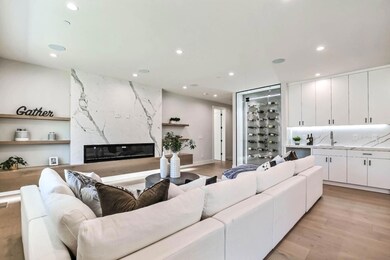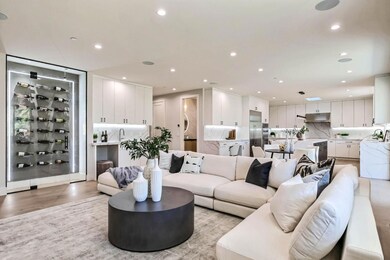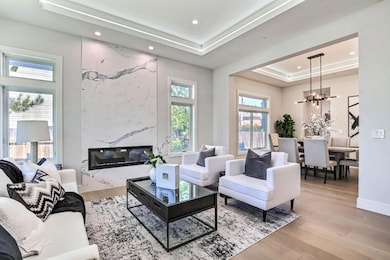
10080 Bret Ave Cupertino, CA 95014
Downtown Cupertino NeighborhoodEstimated Value: $4,623,000 - $5,859,000
Highlights
- Solar Power System
- Two Primary Bedrooms
- Granite Flooring
- D. J. Sedgwick Elementary School Rated A-
- Skyline View
- Contemporary Architecture
About This Home
As of November 2023A brand-new luxury house in a prime spot in Cupertino! W/ high ceilings, spacious, & open floor plan. Close to Apple spaceship campus & downtown Cupertino (Main St) Paved front yard, limestone entry porch, smooth stucco front walls & stylish metal door. Spiral staircase w/ riser lights, semi-circular dome, clerestory window, chandelier. High coffered ceiling foyer & in most rooms w/ recessed & strip lights & hardwood oak fl. Office w/ closet & organizer. Living rm has high & low windows & an electric fireplace w/ quartz wall. Linear fireplace, quarts wall built-in shelves, wine cabinet & cooler, 2 wet bars,2-toned cabinets & center island w/ quartz countertops, ss appliances, Thermador dishwasher, kitchen hood, oven & microwave, induction stove & 2-door fridge. Bdrms have built-in closets & his & her walk-in closets in the master bed. Bthrms has 2-tone themes, floating vanity w/ bottom lights, quartz countertop, Hansgrohe faucets. Mins away to Cupertino High & DJ.Sedgwick Elem Sch.
Home Details
Home Type
- Single Family
Est. Annual Taxes
- $58,720
Year Built
- Built in 2023
Lot Details
- 9,374 Sq Ft Lot
- Gated Home
- Wood Fence
- Sprinklers on Timer
- Back Yard
- Zoning described as R1-10
Parking
- 2 Car Garage
- Electric Vehicle Home Charger
Home Design
- Contemporary Architecture
- Ceiling Insulation
- Floor Insulation
- Tile Roof
Interior Spaces
- 3,780 Sq Ft Home
- 2-Story Property
- Wet Bar
- Vaulted Ceiling
- Skylights in Kitchen
- Double Pane Windows
- Family Room with Fireplace
- 2 Fireplaces
- Living Room with Fireplace
- Formal Dining Room
- Den
- Library
- Loft
- Skyline Views
- Crawl Space
Kitchen
- Breakfast Area or Nook
- Double Oven
- Electric Oven
- Electric Cooktop
- Microwave
- Dishwasher
- Wine Refrigerator
- Kitchen Island
- Granite Countertops
- Trash Compactor
Flooring
- Wood
- Granite
Bedrooms and Bathrooms
- 5 Bedrooms
- Main Floor Bedroom
- Double Master Bedroom
- Walk-In Closet
- Bathroom on Main Level
- Marble Bathroom Countertops
- Bathtub with Shower
- Bathtub Includes Tile Surround
- Walk-in Shower
Laundry
- Laundry Room
- Electric Dryer Hookup
Home Security
- Smart Home
- Monitored
- Fire and Smoke Detector
- Fire Sprinkler System
Eco-Friendly Details
- Energy-Efficient HVAC
- Energy-Efficient Insulation
- Solar Power System
- Solar Heating System
Outdoor Features
- Balcony
Utilities
- Forced Air Zoned Heating and Cooling System
- Thermostat
- Separate Meters
- Individual Gas Meter
Listing and Financial Details
- Assessor Parcel Number 375-11-043
Ownership History
Purchase Details
Home Financials for this Owner
Home Financials are based on the most recent Mortgage that was taken out on this home.Purchase Details
Purchase Details
Home Financials for this Owner
Home Financials are based on the most recent Mortgage that was taken out on this home.Similar Homes in Cupertino, CA
Home Values in the Area
Average Home Value in this Area
Purchase History
| Date | Buyer | Sale Price | Title Company |
|---|---|---|---|
| Pine Fifty Llc | $5,000,000 | First American Title | |
| City Of Cupertino | -- | None Listed On Document | |
| Li Yiming | $2,025,000 | Old Republic Title Company |
Mortgage History
| Date | Status | Borrower | Loan Amount |
|---|---|---|---|
| Previous Owner | Li Yiming | $215,000 |
Property History
| Date | Event | Price | Change | Sq Ft Price |
|---|---|---|---|---|
| 11/03/2023 11/03/23 | Sold | $5,000,000 | -3.5% | $1,323 / Sq Ft |
| 10/17/2023 10/17/23 | Pending | -- | -- | -- |
| 10/04/2023 10/04/23 | For Sale | $5,180,000 | -- | $1,370 / Sq Ft |
Tax History Compared to Growth
Tax History
| Year | Tax Paid | Tax Assessment Tax Assessment Total Assessment is a certain percentage of the fair market value that is determined by local assessors to be the total taxable value of land and additions on the property. | Land | Improvement |
|---|---|---|---|---|
| 2024 | $58,720 | $5,000,000 | $3,000,000 | $2,000,000 |
| 2023 | $32,160 | $2,669,877 | $2,001,417 | $668,460 |
| 2022 | $24,042 | $1,962,174 | $1,962,174 | $0 |
| 2021 | $24,993 | $2,025,000 | $1,923,700 | $101,300 |
| 2020 | $2,067 | $87,827 | $38,209 | $49,618 |
| 2019 | $2,118 | $86,106 | $37,460 | $48,646 |
| 2018 | $2,024 | $84,419 | $36,726 | $47,693 |
| 2017 | $1,991 | $82,764 | $36,006 | $46,758 |
| 2016 | $1,895 | $81,142 | $35,300 | $45,842 |
| 2015 | $1,849 | $79,924 | $34,770 | $45,154 |
| 2014 | $1,766 | $78,359 | $34,089 | $44,270 |
Agents Affiliated with this Home
-
Anson Ip

Seller's Agent in 2023
Anson Ip
Compass
(408) 221-7887
61 in this area
193 Total Sales
-
Kitty Tranggana

Buyer's Agent in 2023
Kitty Tranggana
Compass
(650) 241-8722
3 in this area
43 Total Sales
Map
Source: MLSListings
MLS Number: ML81944005
APN: 375-11-043
- 18844 Arata Way
- 10271 Menhart Ln
- 19503 Stevens Creek Blvd Unit 151
- 19503 Stevens Creek Blvd Unit 320
- 18817 Tuggle Ave
- 10735 Minette Dr
- 524 S Park Dr
- 938 Ferngrove Dr
- 408 Casita Ct
- 529 Park Meadow Ct
- 10860 Johnson Ave
- 6087 Bollinger Rd
- 844 Doyle Rd
- 158 Michael Way
- 1002 Oaktree Dr
- 119 Michael Way
- 10142 N Portal Ave
- 442 Rosemont Dr
- 19980 Portal Plaza
- 689 Springwood Dr
- 10080 Bret Ave
- 10094 Bret Ave
- 10066 Bret Ave
- 10081 Stern Ave
- 10093 Stern Ave
- 10069 Stern Ave
- 10105 Stern Ave
- 10108 Bret Ave
- 10052 Bret Ave
- 10057 Stern Ave
- 10081 Bret Ave
- 10117 Stern Ave
- 10095 Bret Ave
- 10065 Bret Ave
- 10122 Bret Ave
- 10038 Bret Ave
- 10129 Stern Ave
- 10109 Bret Ave
- 10053 Bret Ave
- 10092 Stern Ave






