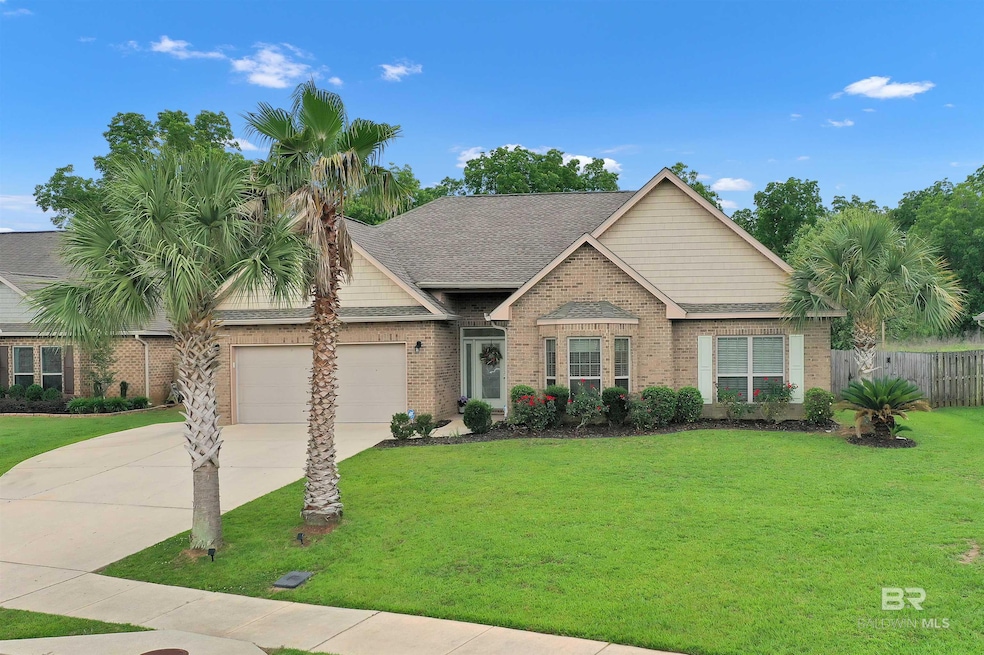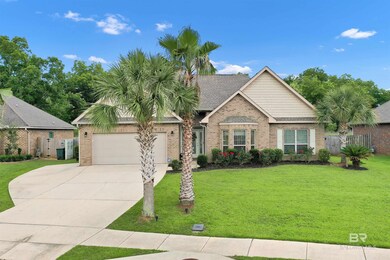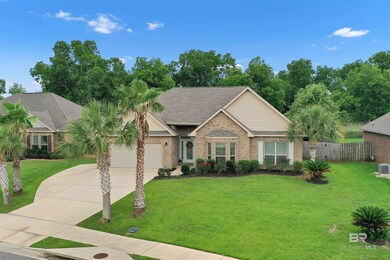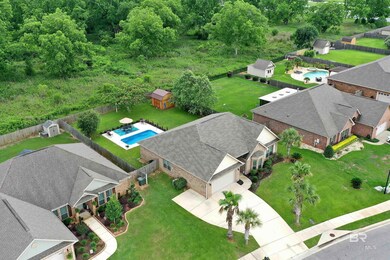
10082 Dunmore Dr Daphne, AL 36526
Estimated payment $1,862/month
Highlights
- In Ground Pool
- Craftsman Architecture
- Covered patio or porch
- Belforest Elementary School Rated A-
- Wood Flooring
- Attached Garage
About This Home
Charming 3-Bedroom Home with Pool and Spacious Fenced Yard. This immaculately maintained 3 bedroom, 2 bath home offers comfort, privacy, and plenty of space to relax or entertain. Enjoy sunny days by the sparkling pool, screened in patio, surrounded by a large fenced yard, perfect for kids, pets, or weekend gatherings.Inside, you’ll find an amazing floor plan with a bright and airy living space, a beautiful white kitchen, and generously sized bedrooms. Located in a quiet, family-friendly neighborhood, this home blends outdoor living with everyday convenience. Whether you're hosting a pool party or enjoying a quiet evening under the stars, this home has it all. Buyer to verify all information during due diligence.
Home Details
Home Type
- Single Family
Est. Annual Taxes
- $1,631
Year Built
- Built in 2015
Lot Details
- Lot Dimensions are 84 x 177 x 80 x 153
- Fenced
HOA Fees
- $33 Monthly HOA Fees
Parking
- Attached Garage
Home Design
- Craftsman Architecture
- Brick or Stone Mason
- Slab Foundation
- Composition Roof
Interior Spaces
- 2,073 Sq Ft Home
- 1-Story Property
Kitchen
- Cooktop
- Microwave
- Dishwasher
Flooring
- Wood
- Carpet
- Tile
Bedrooms and Bathrooms
- 3 Bedrooms
- Split Bedroom Floorplan
- En-Suite Bathroom
- 2 Full Bathrooms
Home Security
- Home Security System
- Fire and Smoke Detector
Outdoor Features
- In Ground Pool
- Covered patio or porch
Schools
- Belforest Elementary School
- Daphne Middle School
- Daphne High School
Utilities
- Central Air
- Heat Pump System
- Internet Available
- Cable TV Available
Community Details
- Association fees include management, common area insurance, ground maintenance, reserve funds
Listing and Financial Details
- Legal Lot and Block 222 / 222
- Assessor Parcel Number 4307350000002.231
Map
Home Values in the Area
Average Home Value in this Area
Tax History
| Year | Tax Paid | Tax Assessment Tax Assessment Total Assessment is a certain percentage of the fair market value that is determined by local assessors to be the total taxable value of land and additions on the property. | Land | Improvement |
|---|---|---|---|---|
| 2024 | $1,586 | $35,460 | $6,500 | $28,960 |
| 2023 | $1,402 | $31,460 | $5,080 | $26,380 |
| 2022 | $1,167 | $54,240 | $0 | $0 |
| 2021 | $2,144 | $49,400 | $0 | $0 |
| 2020 | $0 | $24,520 | $0 | $0 |
| 2019 | $0 | $22,260 | $0 | $0 |
| 2018 | $0 | $22,200 | $0 | $0 |
| 2017 | $0 | $21,860 | $0 | $0 |
| 2016 | $0 | $21,380 | $0 | $0 |
| 2015 | -- | $7,560 | $0 | $0 |
| 2014 | -- | $7,560 | $0 | $0 |
| 2013 | -- | $0 | $0 | $0 |
Property History
| Date | Event | Price | Change | Sq Ft Price |
|---|---|---|---|---|
| 05/24/2025 05/24/25 | Pending | -- | -- | -- |
| 05/23/2025 05/23/25 | For Sale | $319,000 | +11.9% | $154 / Sq Ft |
| 05/11/2021 05/11/21 | Sold | $285,000 | +1.8% | $137 / Sq Ft |
| 04/25/2021 04/25/21 | Pending | -- | -- | -- |
| 04/23/2021 04/23/21 | For Sale | $279,900 | -- | $135 / Sq Ft |
Purchase History
| Date | Type | Sale Price | Title Company |
|---|---|---|---|
| Warranty Deed | $285,000 | None Available | |
| Warranty Deed | $247,900 | None Available | |
| Warranty Deed | $216,000 | Dhi |
Mortgage History
| Date | Status | Loan Amount | Loan Type |
|---|---|---|---|
| Previous Owner | $243,409 | FHA | |
| Previous Owner | $172,800 | New Conventional |
Similar Homes in the area
Source: Baldwin REALTORS®
MLS Number: 379688
APN: 43-07-35-0-000-002.231
- 23810 Kilkenny Ln
- 23883 Kilkenny Ln
- 23877 Doireann St
- 23809 Devonfield Ln
- 23821 Devonfield Ln
- 23827 Tullamore Dr
- 23897 Tullamore Dr
- 9913 Dunleith Loop
- 23994 Tullamore Dr
- 9924 Dunleith Loop
- 9662 Cobham Park Dr
- 24159 Limerick Ln
- 10169 Dunleith Loop
- 9972 Dunleith Loop
- 10665 Ahern Dr
- 24021 Weatherbee Park Dr
- 10608 Dunmore Dr
- 24114 Affirmed Ave
- 10301 Fionn Loop
- 10712 Dunmore Dr






