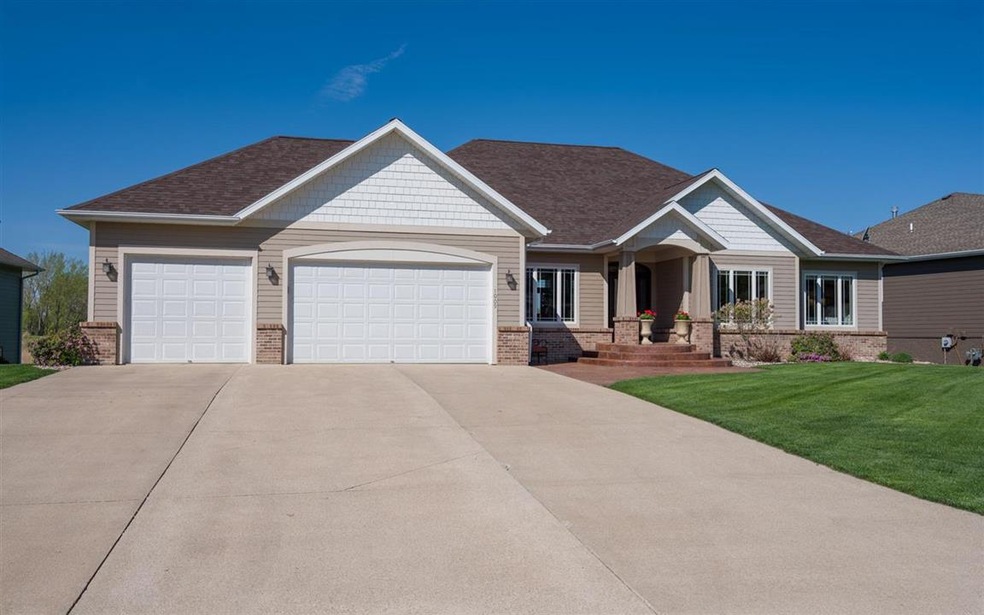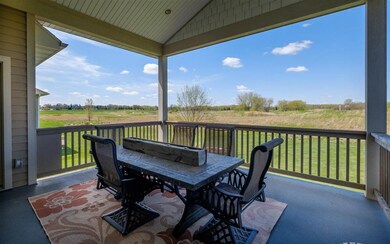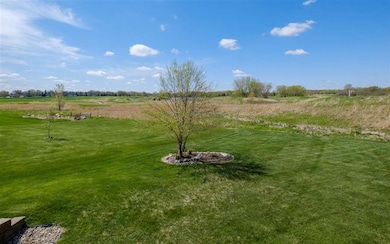
1009 Brooks Ln N Okoboji, IA 51355
Estimated Value: $933,000 - $1,037,000
Highlights
- On Golf Course
- Formal Dining Room
- 3 Car Attached Garage
- Deck
- Balcony
- Eat-In Kitchen
About This Home
As of August 2019BROOKS NORTH PERFECTIONThis immaculately kept, move-in ready, Golf course home is located in one of the ''choice home sights'' for the Okoboji community! With a private entrance this stunning home has, boasting beautiful views, and positioned to receive the sun throughout the day. A desired living room, media entertainment room, den, formal dining room, covered sun porch, Office and ideal kitchen. The master suite is expansive with views overlooking the picturesque golf course and a luxurious master bath with walk-in wardrobe. The 3 car garage is finished and has plenty of storage. Okoboji's Perfection!
Last Agent to Sell the Property
Ingvall Real Estate Team License #S31828 Listed on: 05/10/2019
Home Details
Home Type
- Single Family
Est. Annual Taxes
- $5,406
Year Built
- Built in 2005
Lot Details
- Lot Dimensions are 68 x 186 x 105 x 195
- On Golf Course
- Landscaped
- Irregular Lot
- Sprinkler System
Parking
- 3 Car Attached Garage
- Garage Door Opener
- Driveway
Home Design
- Brick Exterior Construction
- Poured Concrete
- Frame Construction
- Asphalt Roof
- Cement Siding
Interior Spaces
- 4,074 Sq Ft Home
- 1-Story Property
- Wet Bar
- Ceiling Fan
- Electric Fireplace
- Window Treatments
- Formal Dining Room
- Finished Basement
- Basement Fills Entire Space Under The House
Kitchen
- Eat-In Kitchen
- Range
- Recirculated Exhaust Fan
- Microwave
- Dishwasher
- Kitchen Island
- Disposal
Bedrooms and Bathrooms
- 4 Bedrooms
- Walk-In Closet
- 3 Full Bathrooms
Laundry
- Dryer
- Washer
Outdoor Features
- Balcony
- Deck
- Patio
Utilities
- Forced Air Heating and Cooling System
- Heating System Uses Natural Gas
- Cable TV Available
Community Details
- Property has a Home Owners Association
Listing and Financial Details
- Assessor Parcel Number 07-17-101-005
Ownership History
Purchase Details
Home Financials for this Owner
Home Financials are based on the most recent Mortgage that was taken out on this home.Purchase Details
Purchase Details
Home Financials for this Owner
Home Financials are based on the most recent Mortgage that was taken out on this home.Similar Home in the area
Home Values in the Area
Average Home Value in this Area
Purchase History
| Date | Buyer | Sale Price | Title Company |
|---|---|---|---|
| Lee-Bolton Adam | -- | -- | |
| Brunsvold Wayne M | -- | None Available | |
| Spangler James J | $400,000 | None Available |
Mortgage History
| Date | Status | Borrower | Loan Amount |
|---|---|---|---|
| Previous Owner | Holton Taylor Marie Geyer | $492,000 | |
| Previous Owner | Spangler James J | $25,000 | |
| Previous Owner | Spangler James J | $40,000 | |
| Previous Owner | Spangler James J | $40,000 | |
| Previous Owner | Spangler James J | $392,400 | |
| Previous Owner | Thompson Peter K | $60,000 | |
| Previous Owner | Thompson Peter K | $343,750 |
Property History
| Date | Event | Price | Change | Sq Ft Price |
|---|---|---|---|---|
| 08/01/2019 08/01/19 | Sold | $585,000 | -6.4% | $144 / Sq Ft |
| 07/01/2019 07/01/19 | Pending | -- | -- | -- |
| 05/10/2019 05/10/19 | For Sale | $625,000 | -- | $153 / Sq Ft |
Tax History Compared to Growth
Tax History
| Year | Tax Paid | Tax Assessment Tax Assessment Total Assessment is a certain percentage of the fair market value that is determined by local assessors to be the total taxable value of land and additions on the property. | Land | Improvement |
|---|---|---|---|---|
| 2024 | $6,878 | $747,700 | $138,800 | $608,900 |
| 2023 | $6,152 | $747,700 | $138,800 | $608,900 |
| 2022 | $5,844 | $546,000 | $109,400 | $436,600 |
| 2021 | $5,844 | $546,000 | $109,400 | $436,600 |
| 2020 | $5,590 | $506,300 | $104,300 | $402,000 |
| 2019 | $5,500 | $506,300 | $104,300 | $402,000 |
| 2018 | $5,406 | $484,800 | $87,000 | $397,800 |
| 2017 | $5,406 | $484,800 | $87,000 | $397,800 |
| 2016 | $5,246 | $464,600 | $82,700 | $381,900 |
| 2015 | $4,952 | $464,600 | $82,700 | $381,900 |
| 2014 | $4,452 | $405,500 | $81,900 | $323,600 |
| 2013 | $4,306 | $405,500 | $81,900 | $323,600 |
Agents Affiliated with this Home
-
Mary Lynn Ingvall

Seller's Agent in 2019
Mary Lynn Ingvall
Ingvall Real Estate Team
(712) 330-1121
34 in this area
209 Total Sales
-
Jon Ingvall
J
Seller Co-Listing Agent in 2019
Jon Ingvall
Ingvall Real Estate Team
(712) 330-2933
4 in this area
55 Total Sales
-
Aaron Jones

Buyer's Agent in 2019
Aaron Jones
RE/MAX
(712) 320-9442
35 in this area
320 Total Sales
Map
Source: Iowa Great Lakes Board of REALTORS®
MLS Number: 190675
APN: 07-17-101-005
- 1009 Brooks Ln N
- 1007 Brooks North Ln
- 1007 Brooks Ln N
- 1011 Brooks Ln N
- 1005 Brooks North Ln
- 1008 Brooks Ln N
- 1013 Brooks North Ln
- 1006 Brooks Ln N
- 1010 Brooks North Ln
- 1003 Brooks North Ln
- 1012 Brooks North Ln
- 1015 Brooks Ln N
- 1014 Brooks Ln N
- 1016 Brooks North Ln
- 1001 Brooks Ln N
- 1001 Brooks North Ln
- 00 Brooks Ln N
- 1017 Brooks North Ln
- 1018 Brooks North Ln
- 1019 Brooks North Ln






