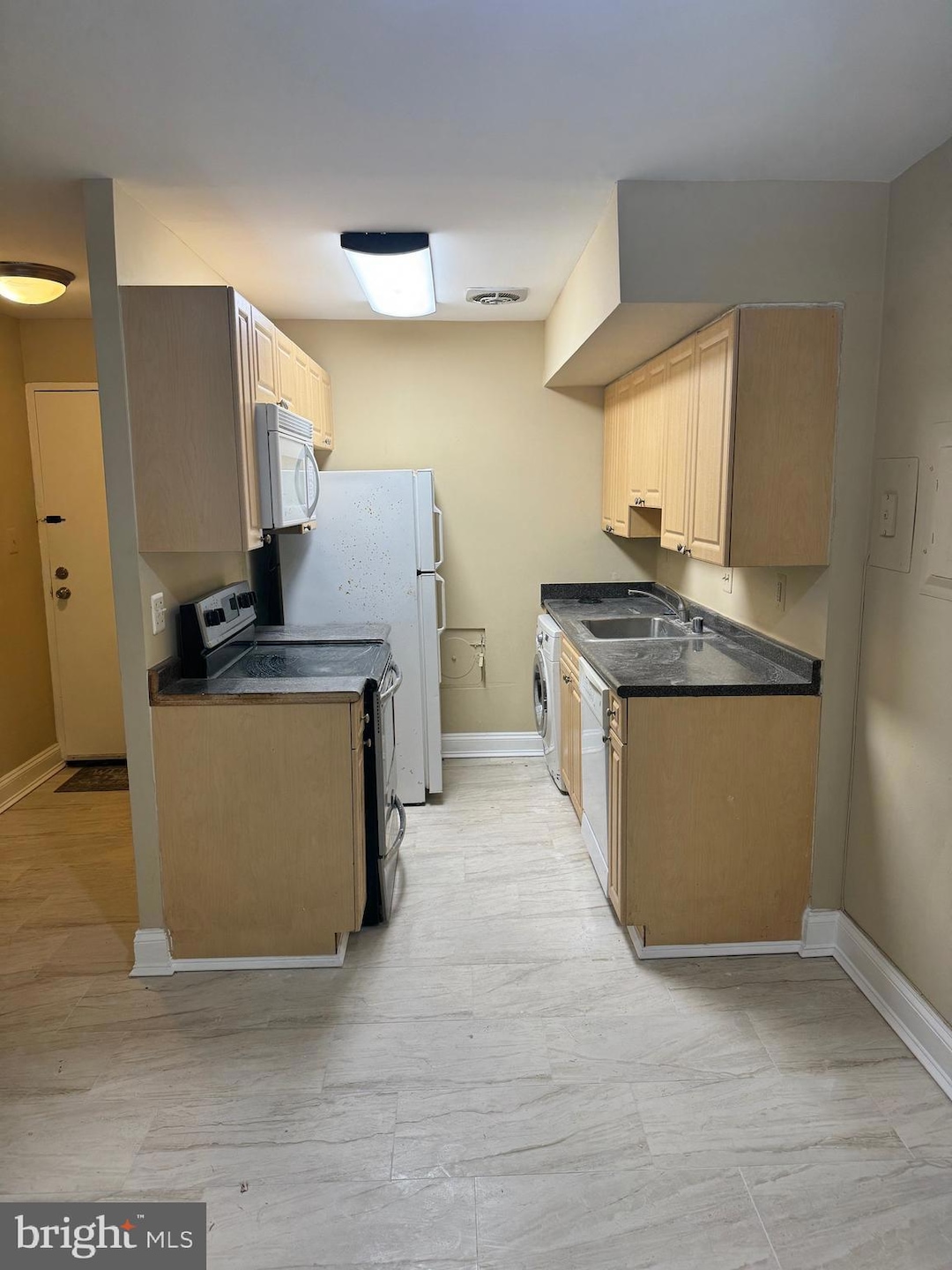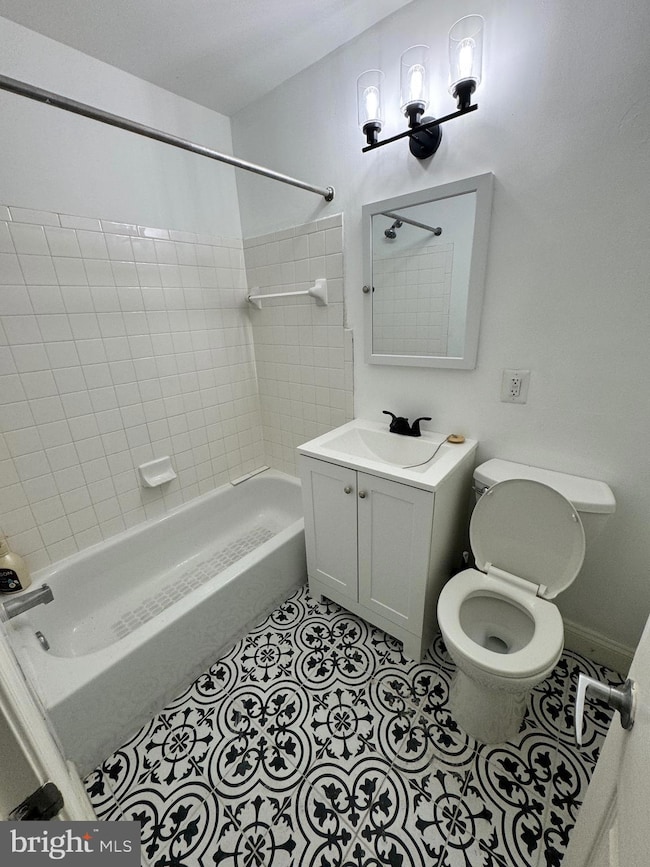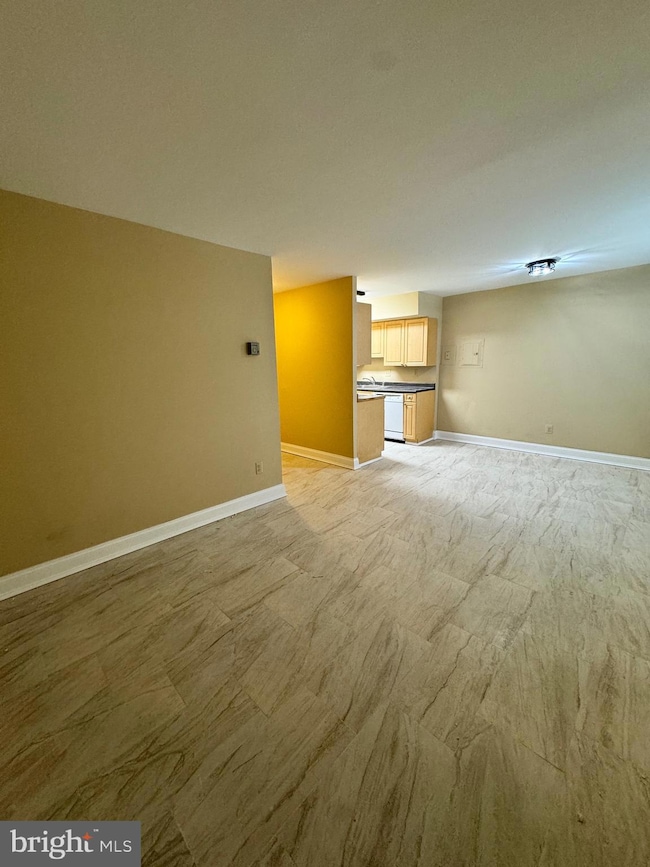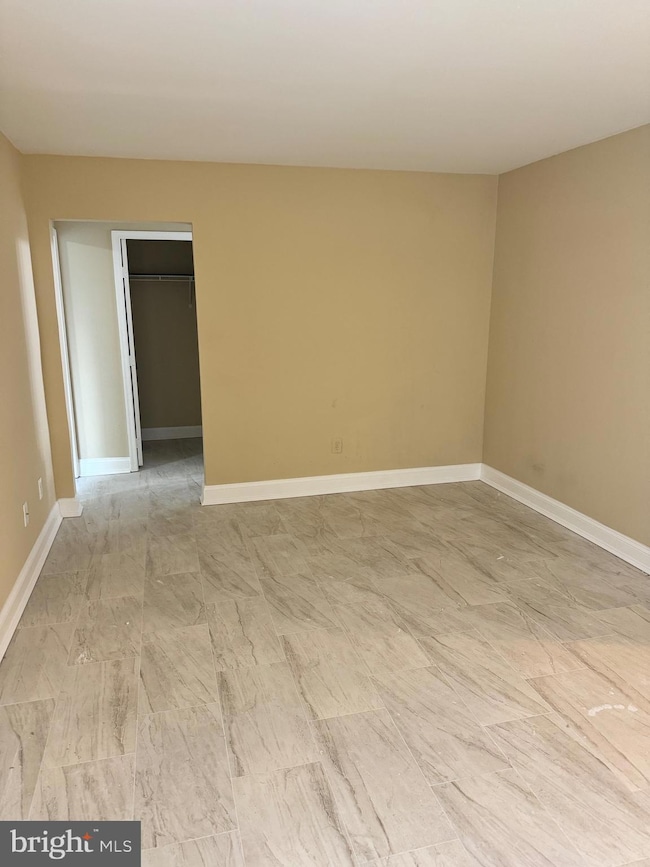1009 Chillum Rd Unit 110 Hyattsville, MD 20782
1
Bed
1
Bath
627
Sq Ft
436
Sq Ft Lot
Highlights
- 24-Hour Security
- Rambler Architecture
- No HOA
- Traditional Floor Plan
- Main Floor Bedroom
- Galley Kitchen
About This Home
Welcome to 1009 Chillum Rd #110 , a comfortable 1-bedroom, 1-bath condo offering convenience and value in a great location. The unit includes practical living spaces and access to on-site laundry. Enjoy close proximity to downtown DC, the Metro, major commuter routes, parks, and local shops. A great choice for anyone seeking easy access to everything the area has to offer.
Condo Details
Home Type
- Condominium
Est. Annual Taxes
- $1,211
Year Built
- Built in 1955
Home Design
- Rambler Architecture
- Entry on the 2nd floor
- Flat Roof Shape
- Brick Exterior Construction
- Plaster Walls
Interior Spaces
- 627 Sq Ft Home
- Property has 1 Level
- Traditional Floor Plan
- Dining Area
Kitchen
- Galley Kitchen
- Electric Oven or Range
- Stove
- Range Hood
- Built-In Microwave
- Dishwasher
- Disposal
Flooring
- Carpet
- Ceramic Tile
- Vinyl
Bedrooms and Bathrooms
- 1 Main Level Bedroom
- 1 Full Bathroom
Laundry
- Laundry in unit
- Front Loading Dryer
- Washer
Home Security
Parking
- Assigned parking located at #73
- Parking Lot
- 1 Assigned Parking Space
Schools
- Chillum Elementary School
- Nicholas Orem Middle School
- Northwestern High School
Utilities
- Central Heating and Cooling System
- Radiator
- Vented Exhaust Fan
- 220 Volts
- Natural Gas Water Heater
Listing and Financial Details
- Residential Lease
- Security Deposit $1,500
- Tenant pays for cable TV, internet
- The owner pays for all utilities
- Rent includes electricity, trash removal, snow removal, water
- No Smoking Allowed
- 12-Month Min and 36-Month Max Lease Term
- Available 11/5/25
- Assessor Parcel Number 17173755055
Community Details
Overview
- No Home Owners Association
- Association fees include common area maintenance, trash, water, electricity
- 1 Elevator
- Low-Rise Condominium
- Fairmount Subdivision
- Property Manager
Pet Policy
- No Pets Allowed
Security
- 24-Hour Security
- Fire and Smoke Detector
Map
Source: Bright MLS
MLS Number: MDPG2181700
APN: 17-3755055
Nearby Homes
- 1009 Chillum Rd Unit 403
- 1009 Chillum Rd Unit 206
- 1005 Chillum Rd Unit 317
- 1005 Chillum Rd Unit 303
- 5601 Parker House Terrace Unit 213
- 1001 Chillum Rd Unit 101
- 1001 Chillum Rd Unit 119
- 5916 8th St NE
- 5908 8th St NE
- 835 Oglethorpe St NE
- 821 Oglethorpe St NE
- 748 Oglethorpe St NE
- 5213 12th St NE
- 819 Chillum Rd
- 5309 Chillum Place NE
- 5133 12th St NE
- 5403 14th Place
- 0 Peabody St NE Unit DCDC2149022
- 518 Riggs Rd NE
- 5402 15th Ave
- 1005 Chillum Rd Unit 402
- 1005 Chillum Rd Unit 317
- 1005 Chillum Rd Unit 212
- 5601 Parker House Terrace Unit 212
- 5601 Parker House Terrace Unit Apartment 319
- 5601 Parker House Terrace
- 5601 Parker House Terrace
- 1001 Chillum Rd Unit 101
- 1001 Chillum Rd Unit 409
- 5730 Eastern Ave NE Unit BASEMENT
- 1202 Parker Ave
- 604 Nicholson St NE
- 624 Jefferson St NE
- 5182 Eastern Ave NE
- 5161 7th St NE
- 5519 5th St NE
- 530 Ingraham St NE Unit D
- 5911 15th Ave
- 5603 Cypress Creek Dr
- 5053 11th St NE




