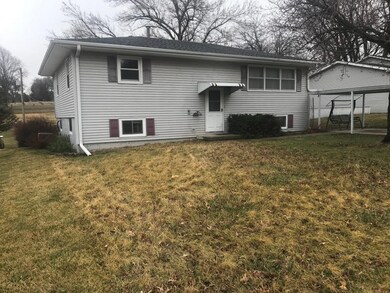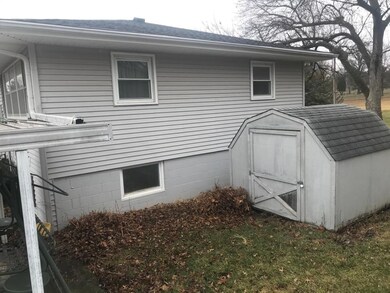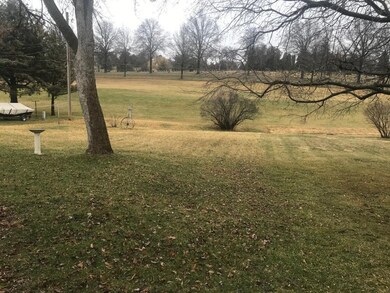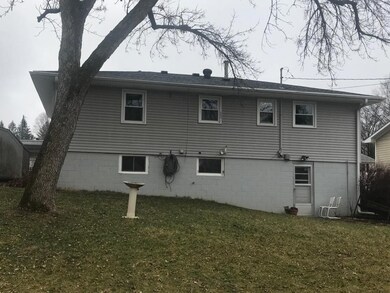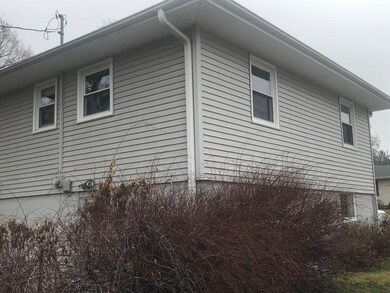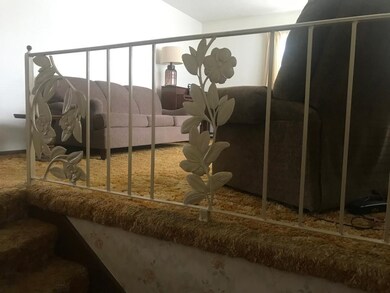
1009 E Cherry St Red Oak, IA 51566
Highlights
- Wood Flooring
- No HOA
- Living Room
- Main Floor Bedroom
- Concrete Block With Brick
- Forced Air Heating and Cooling System
About This Home
As of August 20211009 E Cherry St in Red Oak is a split foyer house near Red Oak schools with a nice big yard. The living room is large and has lots of natural light. Kitchen and dinning room are together. The main floor also includes 2 bedrooms with parquet flooring and a full bath. The lower level has a family room, bedroom, bathroom area with a shower stall, storage and furnace area plus walkout to the back yard. Newer vinyl type windows were installed on most of the upper level. This property is being sold as is. Contact your favorite Real Estate Agent to view this property.
Home Details
Home Type
- Single Family
Est. Annual Taxes
- $1,110
Year Built
- Built in 1971
Lot Details
- 9,278 Sq Ft Lot
- Lot Dimensions are 65 x 140 x 65 x 146
Home Design
- Split Level Home
- Concrete Block With Brick
- Vinyl Siding
Interior Spaces
- 1,040 Sq Ft Home
- Family Room
- Living Room
- Dining Room
Kitchen
- Range<<rangeHoodToken>>
- Disposal
Flooring
- Wood
- Carpet
- Vinyl
Bedrooms and Bathrooms
- 3 Bedrooms
- Main Floor Bedroom
Laundry
- Dryer
- Washer
Basement
- Walk-Out Basement
- Basement Fills Entire Space Under The House
Parking
- 1 Open Parking Space
- Carport
Additional Features
- Storage Shed
- Forced Air Heating and Cooling System
Community Details
- No Home Owners Association
Ownership History
Purchase Details
Home Financials for this Owner
Home Financials are based on the most recent Mortgage that was taken out on this home.Purchase Details
Home Financials for this Owner
Home Financials are based on the most recent Mortgage that was taken out on this home.Purchase Details
Similar Homes in Red Oak, IA
Home Values in the Area
Average Home Value in this Area
Purchase History
| Date | Type | Sale Price | Title Company |
|---|---|---|---|
| Warranty Deed | $134,000 | None Listed On Document | |
| Legal Action Court Order | $65,000 | None Available | |
| Legal Action Court Order | $16,000 | -- |
Mortgage History
| Date | Status | Loan Amount | Loan Type |
|---|---|---|---|
| Open | $135,353 | New Conventional | |
| Closed | $135,353 | New Conventional | |
| Previous Owner | $63,822 | FHA |
Property History
| Date | Event | Price | Change | Sq Ft Price |
|---|---|---|---|---|
| 08/17/2021 08/17/21 | Sold | $134,000 | +3.9% | $129 / Sq Ft |
| 06/03/2021 06/03/21 | Pending | -- | -- | -- |
| 06/01/2021 06/01/21 | For Sale | $129,000 | +98.5% | $124 / Sq Ft |
| 04/20/2020 04/20/20 | Sold | $65,000 | -7.1% | $63 / Sq Ft |
| 03/23/2020 03/23/20 | Pending | -- | -- | -- |
| 03/18/2020 03/18/20 | For Sale | $70,000 | -- | $67 / Sq Ft |
Tax History Compared to Growth
Tax History
| Year | Tax Paid | Tax Assessment Tax Assessment Total Assessment is a certain percentage of the fair market value that is determined by local assessors to be the total taxable value of land and additions on the property. | Land | Improvement |
|---|---|---|---|---|
| 2024 | $3,144 | $150,080 | $13,780 | $136,300 |
| 2023 | $2,670 | $150,080 | $13,780 | $136,300 |
| 2022 | $2,178 | $107,880 | $13,780 | $94,100 |
| 2021 | $2,102 | $94,880 | $13,780 | $81,100 |
| 2020 | $2,102 | $87,510 | $13,780 | $73,730 |
| 2019 | $1,886 | $87,510 | $13,780 | $73,730 |
| 2018 | $1,028 | $80,140 | $0 | $0 |
| 2017 | $1,028 | $80,140 | $0 | $0 |
| 2015 | $918 | $80,140 | $0 | $0 |
| 2014 | $990 | $80,390 | $0 | $0 |
Agents Affiliated with this Home
-
Chris Amos

Seller's Agent in 2021
Chris Amos
Rubey Realty
(712) 623-5041
153 Total Sales
-
Rhonda Byers
R
Buyer's Agent in 2021
Rhonda Byers
McIntyre Real Estate LLC
(712) 215-0448
73 Total Sales
-
Sheryl Wederquist

Seller's Agent in 2020
Sheryl Wederquist
Rubey Realty
(712) 542-0509
48 Total Sales
Map
Source: NoCoast MLS
MLS Number: NOC5509126
APN: 600-62-14-510080-00

