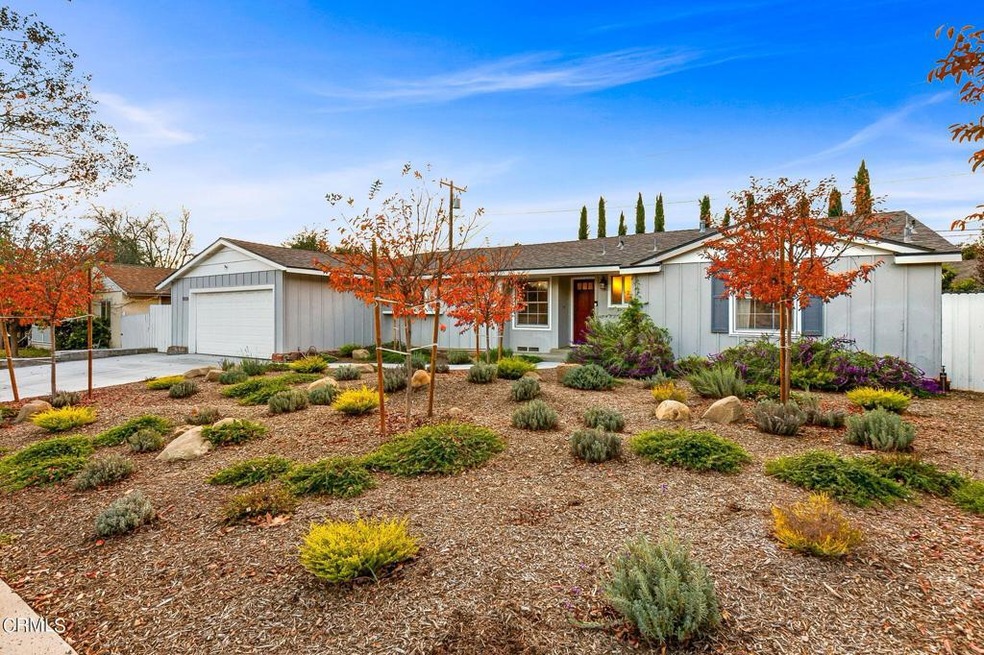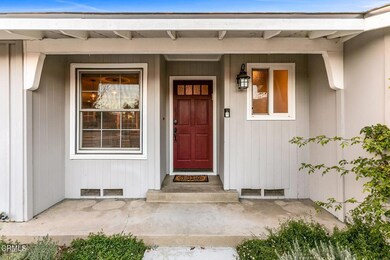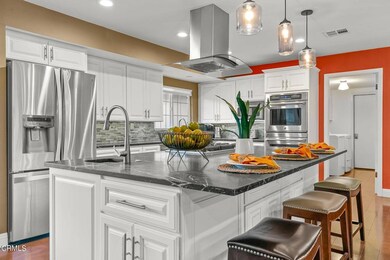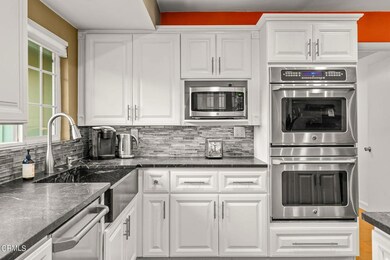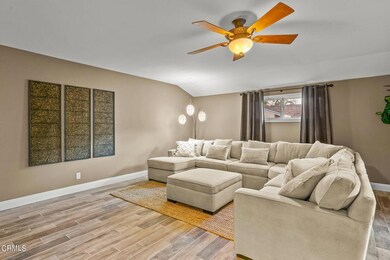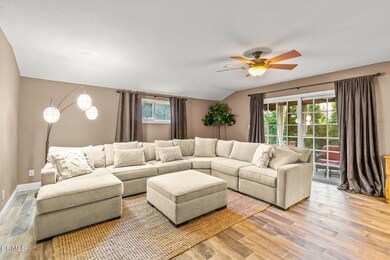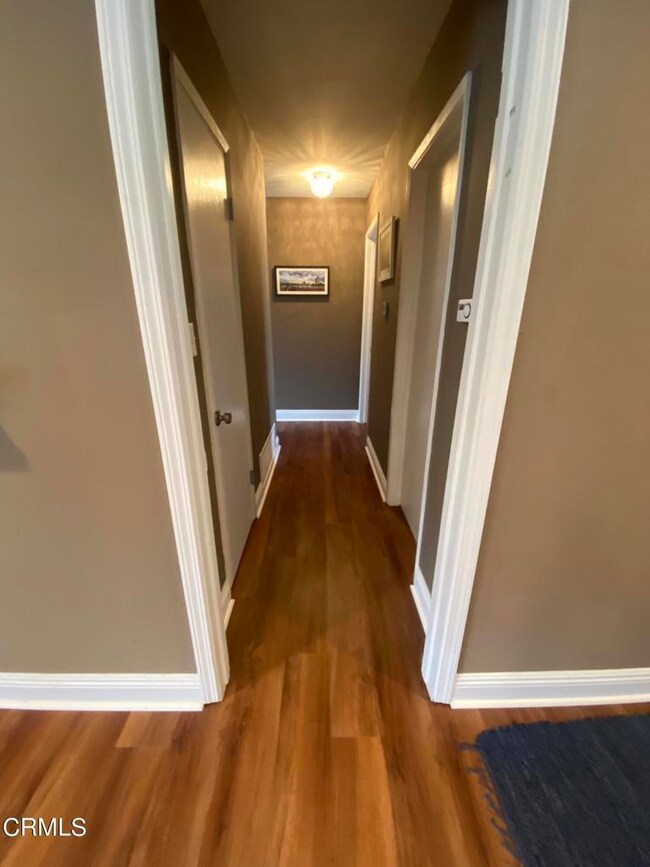
Highlights
- Golf Course Community
- Primary Bedroom Suite
- Open Floorplan
- Fishing
- Updated Kitchen
- Mountain View
About This Home
As of June 2023Grandview Avenue lives up to it's name as you drive up to this serene single story home in a sought-after Ojai neighborhood. Perfectly seasonal, mature landscaping provide a tranquil hint at the relaxing home within. Beautiful light filled rooms greet you at the entrance. Many upgrades in this turn-key home including an open floorplan, new luxury vinyl wood plank floors, newer roof, nicely upgraded kitchen with soapstone counters and island, built in wine cabinet, vegetable sink, walk in pantry, and gas range make for easy cooking and fun gatherings. The living room is inviting with a fireplace and plenty of room to entertain. This home makes it easy to live in the beautiful outdoors year-round with a handsome additional covered living-room. The bedrooms are nicely laid out, located off a central hallway, and boast upgraded bathrooms with walk in shower. The generous primary bedroom has an ensuite bathroom and a private window with a view of the mountains. Move in ready, this property has many more amenities and upgrades. In addition to the spacious living and dining room and open kitchen with island, there is a spacious room/den/bonus room with access to the back patio/outdoor living space. What a great movie room, home office or guest suite! Enjoy indoor-outdoor California living in this lovely home only minutes from downtown Ojai restaurants and shops.
Last Agent to Sell the Property
NextHome Pacific Coast Realty License #01738634 Listed on: 12/13/2022

Home Details
Home Type
- Single Family
Est. Annual Taxes
- $14,352
Year Built
- Built in 1958
Lot Details
- 8,008 Sq Ft Lot
- Northeast Facing Home
- Wood Fence
- Fence is in excellent condition
- Level Lot
- Drip System Landscaping
- Front Yard Sprinklers
- Private Yard
- Back Yard
Parking
- 2 Car Attached Garage
- Parking Available
- Two Garage Doors
Home Design
- Turnkey
- Raised Foundation
- Frame Construction
- Composition Roof
Interior Spaces
- 1,840 Sq Ft Home
- 1-Story Property
- Open Floorplan
- Built-In Features
- Recessed Lighting
- Wood Burning Fireplace
- Double Pane Windows
- Family Room Off Kitchen
- Living Room with Fireplace
- Bonus Room
- Storage
- Mountain Views
Kitchen
- Updated Kitchen
- Open to Family Room
- Eat-In Kitchen
- Breakfast Bar
- Walk-In Pantry
- Double Self-Cleaning Convection Oven
- Gas Oven
- Gas Cooktop
- Range Hood
- Microwave
- Dishwasher
- Kitchen Island
- Stone Countertops
- Built-In Trash or Recycling Cabinet
- Self-Closing Drawers and Cabinet Doors
- Utility Sink
Flooring
- Wood
- Carpet
Bedrooms and Bathrooms
- 3 Main Level Bedrooms
- Primary Bedroom Suite
- Remodeled Bathroom
- 2 Full Bathrooms
- Walk-in Shower
Laundry
- Laundry Room
- Dryer
- Washer
Home Security
- Carbon Monoxide Detectors
- Fire and Smoke Detector
Accessible Home Design
- No Interior Steps
Outdoor Features
- Covered patio or porch
- Lanai
- Exterior Lighting
Utilities
- Central Heating and Cooling System
- Water Purifier
- Phone Available
- Cable TV Available
Listing and Financial Details
- Tax Tract Number 9
- Assessor Parcel Number 0220172165
Community Details
Overview
- No Home Owners Association
Recreation
- Golf Course Community
- Fishing
- Hiking Trails
- Bike Trail
Ownership History
Purchase Details
Home Financials for this Owner
Home Financials are based on the most recent Mortgage that was taken out on this home.Purchase Details
Home Financials for this Owner
Home Financials are based on the most recent Mortgage that was taken out on this home.Purchase Details
Home Financials for this Owner
Home Financials are based on the most recent Mortgage that was taken out on this home.Purchase Details
Purchase Details
Home Financials for this Owner
Home Financials are based on the most recent Mortgage that was taken out on this home.Similar Homes in Ojai, CA
Home Values in the Area
Average Home Value in this Area
Purchase History
| Date | Type | Sale Price | Title Company |
|---|---|---|---|
| Grant Deed | $1,170,000 | Lawyers Title Company | |
| Grant Deed | $945,000 | Fidelity National Title Co | |
| Interfamily Deed Transfer | -- | None Available | |
| Interfamily Deed Transfer | -- | -- | |
| Grant Deed | $207,000 | Old Republic Title Company |
Mortgage History
| Date | Status | Loan Amount | Loan Type |
|---|---|---|---|
| Open | $236,382 | Seller Take Back | |
| Previous Owner | $614,250 | New Conventional | |
| Previous Owner | $560,000 | New Conventional | |
| Previous Owner | $455,800 | New Conventional | |
| Previous Owner | $84,000 | Credit Line Revolving | |
| Previous Owner | $385,000 | New Conventional | |
| Previous Owner | $350,000 | New Conventional | |
| Previous Owner | $50,000 | Credit Line Revolving | |
| Previous Owner | $261,000 | Unknown | |
| Previous Owner | $200,000 | Balloon | |
| Previous Owner | $165,600 | No Value Available |
Property History
| Date | Event | Price | Change | Sq Ft Price |
|---|---|---|---|---|
| 03/31/2025 03/31/25 | For Sale | $1,295,000 | +10.7% | $704 / Sq Ft |
| 06/27/2023 06/27/23 | Sold | $1,170,000 | -2.5% | $636 / Sq Ft |
| 05/27/2023 05/27/23 | Pending | -- | -- | -- |
| 05/11/2023 05/11/23 | Price Changed | $1,200,000 | -5.9% | $652 / Sq Ft |
| 04/02/2023 04/02/23 | For Sale | $1,275,000 | +9.0% | $693 / Sq Ft |
| 03/22/2023 03/22/23 | Off Market | $1,170,000 | -- | -- |
| 02/20/2023 02/20/23 | Price Changed | $1,275,000 | -1.9% | $693 / Sq Ft |
| 02/17/2023 02/17/23 | Price Changed | $1,300,000 | -2.9% | $707 / Sq Ft |
| 12/13/2022 12/13/22 | For Sale | $1,339,000 | +41.7% | $728 / Sq Ft |
| 06/30/2021 06/30/21 | Sold | $945,000 | +0.5% | $514 / Sq Ft |
| 05/28/2021 05/28/21 | Pending | -- | -- | -- |
| 05/22/2021 05/22/21 | For Sale | $939,900 | -- | $511 / Sq Ft |
Tax History Compared to Growth
Tax History
| Year | Tax Paid | Tax Assessment Tax Assessment Total Assessment is a certain percentage of the fair market value that is determined by local assessors to be the total taxable value of land and additions on the property. | Land | Improvement |
|---|---|---|---|---|
| 2024 | $14,352 | $1,193,400 | $775,710 | $417,690 |
| 2023 | $11,865 | $983,178 | $639,326 | $343,852 |
| 2022 | $11,678 | $963,900 | $626,790 | $337,110 |
| 2021 | $4,596 | $305,323 | $122,124 | $183,199 |
| 2020 | $4,490 | $302,194 | $120,873 | $181,321 |
| 2019 | $4,368 | $296,269 | $118,503 | $177,766 |
| 2018 | $4,319 | $290,461 | $116,180 | $174,281 |
| 2017 | $4,240 | $284,766 | $113,902 | $170,864 |
| 2016 | $3,813 | $279,183 | $111,669 | $167,514 |
| 2015 | $3,778 | $274,992 | $109,993 | $164,999 |
| 2014 | $3,538 | $269,608 | $107,840 | $161,768 |
Agents Affiliated with this Home
-
Jeri Becker

Seller's Agent in 2023
Jeri Becker
NextHome Pacific Coast Realty
(805) 340-2846
16 in this area
53 Total Sales
-
Jack La Plante
J
Buyer's Agent in 2023
Jack La Plante
LIV Sothebys Ojai
(805) 640-5571
5 in this area
9 Total Sales
-
Jason Franey

Seller's Agent in 2021
Jason Franey
LIV Sotheby's International
(805) 794-6150
1 in this area
61 Total Sales
Map
Source: Ventura County Regional Data Share
MLS Number: V1-16031
APN: 022-0-172-165
