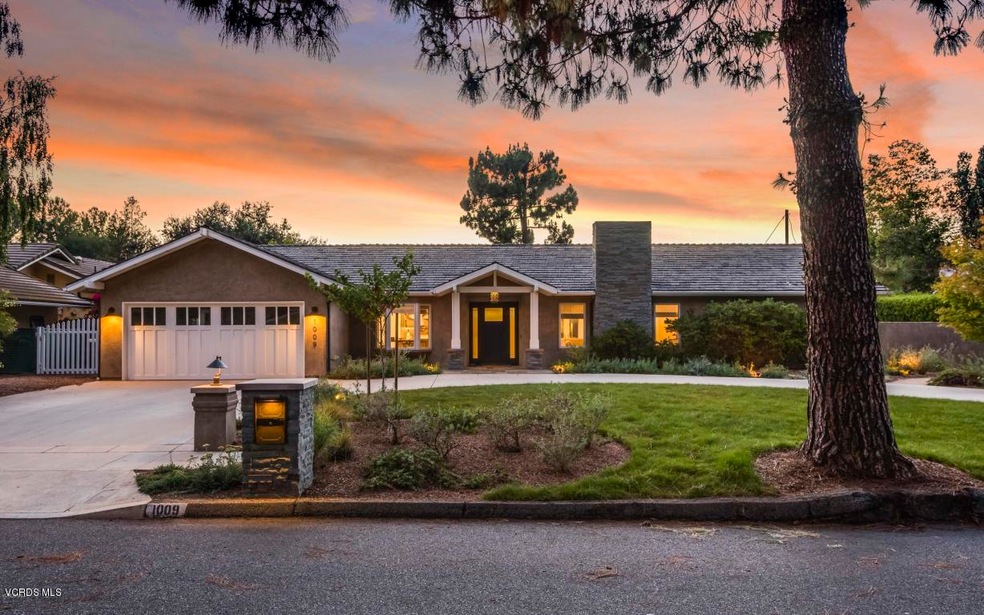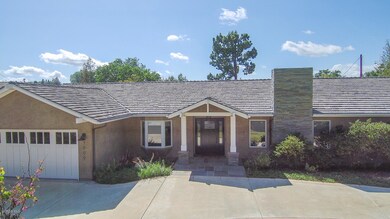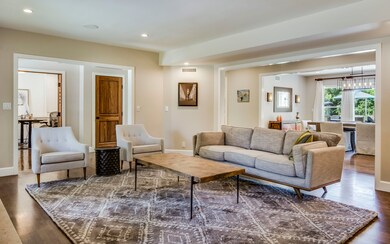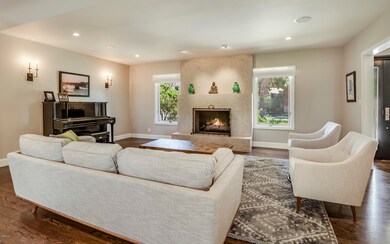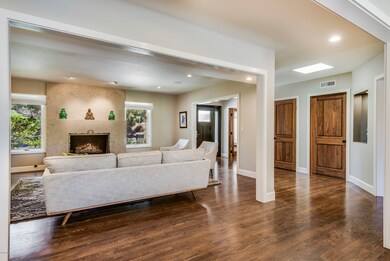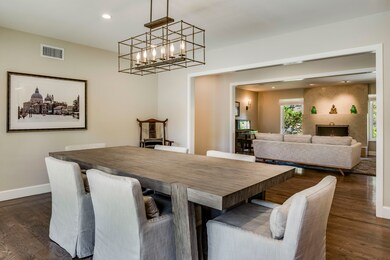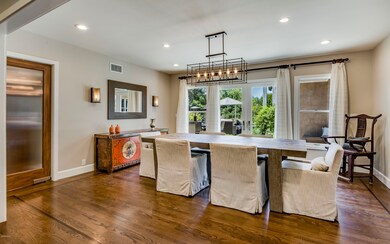
1009 Jeannette Ave Thousand Oaks, CA 91362
Estimated Value: $2,050,000 - $2,961,000
Highlights
- Wood Flooring
- Recessed Lighting
- Ceiling height of 9 feet or more
- Westlake Hills Elementary School Rated A
- 1-Story Property
- Wrought Iron Fence
About This Home
As of June 2018Exquisitely remodeled Modern single story Ranch Home on a beautiful tree lined street in a very quiet area of Conejo Oaks. A circular drive way leads you to the front porch with a front door with reeded glass. As you enter you will notice custom hardwood floors. To your left is a convenient front office and pretty guest powder room. To the right is a cozy living room with with a limestone fireplace and recessed lights. The formal dining room is convenient to the living room and kitchen with a view to the beautiful back yard. This takes you to the gourmet cooks kitchen with limestone counters, Sub Zero refrigerator, Viking stove and hood, Thermador wine refrigerator, Bosch dishwasher, built in microwave and espresso machine. The generous master suite with perfect en suitevery well appointed walk in closets. Two of the other bedrooms also offer en suite bathrooms with the last bedroom/office having a bathroom located right next to it. The inside laundry room is right off the kitchen and leads to the two car garage. The half acre lot offers a two tiered back yard. The upper back courtyard has a Twin Eagle grill, refrigerator, cabinets and a large patio area to entertain on any beautiful day or evening. On the lower level is a large pergola with more seating
Last Agent to Sell the Property
Robert Smith
White House Properties Listed on: 04/21/2018
Last Buyer's Agent
Robert Smith
Century 21 Everest License #01215413
Home Details
Home Type
- Single Family
Est. Annual Taxes
- $21,505
Year Built
- Built in 1963 | Remodeled
Lot Details
- Wrought Iron Fence
- Wood Fence
- Chain Link Fence
Parking
- 2 Car Garage
Interior Spaces
- 1-Story Property
- Wired For Sound
- Ceiling height of 9 feet or more
- Recessed Lighting
- Raised Hearth
- Wood Flooring
- Gas Dryer Hookup
Kitchen
- Ice Maker
- Trash Compactor
- Disposal
Eco-Friendly Details
- Energy-Efficient Lighting
Utilities
- Vented Exhaust Fan
- 220 Volts
Ownership History
Purchase Details
Home Financials for this Owner
Home Financials are based on the most recent Mortgage that was taken out on this home.Purchase Details
Purchase Details
Home Financials for this Owner
Home Financials are based on the most recent Mortgage that was taken out on this home.Purchase Details
Home Financials for this Owner
Home Financials are based on the most recent Mortgage that was taken out on this home.Purchase Details
Home Financials for this Owner
Home Financials are based on the most recent Mortgage that was taken out on this home.Purchase Details
Purchase Details
Home Financials for this Owner
Home Financials are based on the most recent Mortgage that was taken out on this home.Purchase Details
Home Financials for this Owner
Home Financials are based on the most recent Mortgage that was taken out on this home.Similar Homes in the area
Home Values in the Area
Average Home Value in this Area
Purchase History
| Date | Buyer | Sale Price | Title Company |
|---|---|---|---|
| Slate Natalie P | $1,793,000 | Chicago Title Co | |
| Polisini James Martin | -- | Lawyers Title Company | |
| Polisini James M | -- | Lawyers Title Company | |
| Polisini James | -- | United | |
| Polisini James M | -- | -- | |
| Polisini James M | -- | Chicago Title Co | |
| Polisini James M | -- | Chicago Title Co | |
| Polisini James M | -- | -- | |
| Polisini James M | $272,000 | Investors Title Company | |
| Carlson David Alan | -- | Chicago Title Co |
Mortgage History
| Date | Status | Borrower | Loan Amount |
|---|---|---|---|
| Open | Slate Trust | $136,000 | |
| Previous Owner | Slate Natalie P | $1,344,525 | |
| Previous Owner | Polisini James Martin | $598,000 | |
| Previous Owner | Polisini James M | $417,000 | |
| Previous Owner | Polisini James | $480,000 | |
| Previous Owner | Polisini James M | $338,100 | |
| Previous Owner | Polisini James M | $341,000 | |
| Previous Owner | Polisini James M | $350,000 | |
| Previous Owner | Polisini James M | $217,600 | |
| Previous Owner | Carlson David Alan | $203,150 |
Property History
| Date | Event | Price | Change | Sq Ft Price |
|---|---|---|---|---|
| 06/20/2018 06/20/18 | Sold | $1,792,700 | 0.0% | $432 / Sq Ft |
| 05/21/2018 05/21/18 | Pending | -- | -- | -- |
| 04/21/2018 04/21/18 | For Sale | $1,792,700 | -- | $432 / Sq Ft |
Tax History Compared to Growth
Tax History
| Year | Tax Paid | Tax Assessment Tax Assessment Total Assessment is a certain percentage of the fair market value that is determined by local assessors to be the total taxable value of land and additions on the property. | Land | Improvement |
|---|---|---|---|---|
| 2024 | $21,505 | $1,999,785 | $1,300,136 | $699,649 |
| 2023 | $20,936 | $1,960,574 | $1,274,643 | $685,931 |
| 2022 | $20,581 | $1,922,132 | $1,249,650 | $672,482 |
| 2021 | $20,244 | $1,884,444 | $1,225,147 | $659,297 |
| 2020 | $19,630 | $1,865,124 | $1,212,586 | $652,538 |
| 2019 | $19,112 | $1,828,554 | $1,188,810 | $639,744 |
| 2018 | $5,523 | $529,275 | $155,722 | $373,553 |
| 2017 | $5,416 | $518,898 | $152,669 | $366,229 |
| 2016 | $5,365 | $508,725 | $149,676 | $359,049 |
| 2015 | $5,271 | $501,085 | $147,429 | $353,656 |
| 2014 | $5,195 | $491,271 | $144,542 | $346,729 |
Agents Affiliated with this Home
-
R
Seller's Agent in 2018
Robert Smith
White House Properties
Map
Source: Conejo Simi Moorpark Association of REALTORS®
MLS Number: 218004746
APN: 678-0-271-075
- 1009 Jeannette Ave
- 1009 Jeanette Ave
- 991 Jeanette Ave
- 1025 Jeanette Ave
- 1050 Stuart Cir
- 1016 Stuart Cir
- 977 Jeanette Ave
- 1008 Jeanette Ave
- 1024 Jeanette Ave
- 990 Stuart Cir
- 990 Jeannette Ave
- 963 Jeannette Ave
- 990 Jeanette Ave
- 1704 La Granada Dr
- 1042 Jeannette Ave
- 1042 Jeanette Ave
- 1712 La Granada Dr
- 1690 La Granada Dr
- 976 Jeanette Ave
- 1015 Stuart Cir
