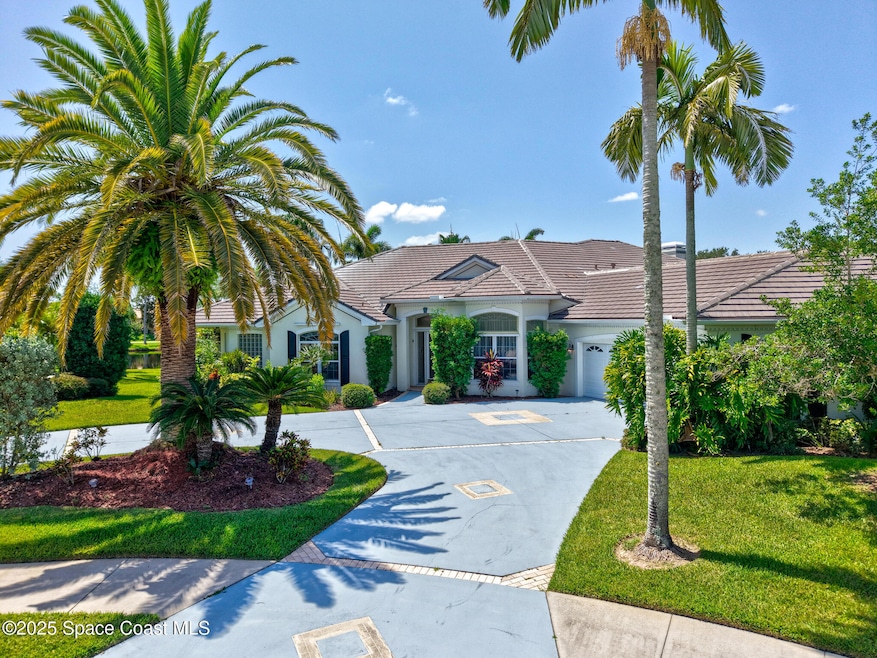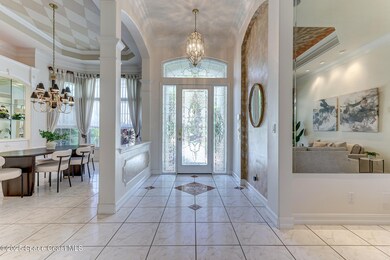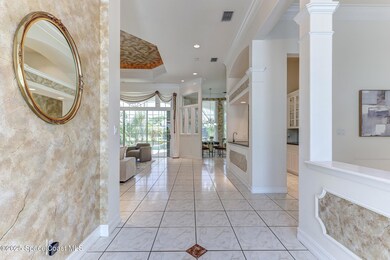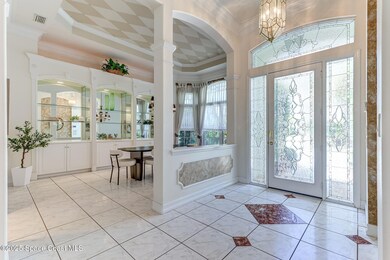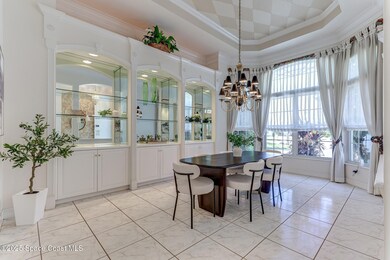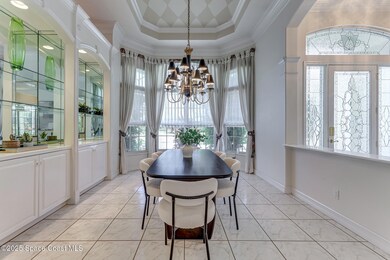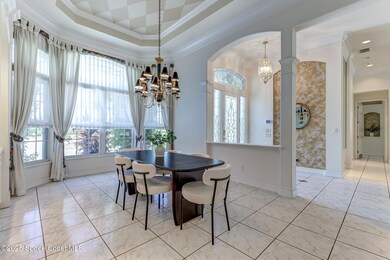1009 Monticello Ct Melbourne, FL 32940
Suntree NeighborhoodEstimated payment $5,476/month
Highlights
- Heated In Ground Pool
- Home fronts a pond
- 0.5 Acre Lot
- Suntree Elementary School Rated A-
- Pond View
- Open Floorplan
About This Home
Stunning Lakefront Estate on Private Cul-de-Sac
This custom-built 5 bed, 4 bath home sits on a 1⁄2 acre lot with direct lake frontage. Features include a tile roof, lush landscaping, oversized 3-car garage, and circular driveway. Inside, enjoy 12-ft ceilings with triple crown molding and expansive views of the outdoor oasis. The screened, heated pool and spa feature 4 waterfalls, plus a summer kitchen and covered patio perfect for entertaining. The formal dining room seats 14 with built-in cabinetry, while the spacious family room offers a fireplace, built-ins, and sliders to the pool. The primary suite includes French doors to the pool, dual walk-in closets, and a jetted tub. All bedrooms are generously sized with large closets. Luxury, privacy, and lakefront living this home has it all.
Home Details
Home Type
- Single Family
Est. Annual Taxes
- $6,145
Year Built
- Built in 1998
Lot Details
- 0.5 Acre Lot
- Home fronts a pond
- Cul-De-Sac
- North Facing Home
- Many Trees
HOA Fees
Parking
- 3 Car Attached Garage
- Circular Driveway
Home Design
- Tile Roof
- Concrete Siding
- Block Exterior
- Asphalt
- Stucco
Interior Spaces
- 3,847 Sq Ft Home
- 1-Story Property
- Open Floorplan
- Central Vacuum
- Crown Molding
- Ceiling Fan
- 1 Fireplace
- Entrance Foyer
- Family Room
- Living Room
- Dining Room
- Home Office
- Screened Porch
- Pond Views
Kitchen
- Eat-In Kitchen
- Butlers Pantry
- Gas Oven
- Gas Range
- Microwave
- Dishwasher
- Kitchen Island
Flooring
- Carpet
- Tile
Bedrooms and Bathrooms
- 5 Bedrooms
- Split Bedroom Floorplan
- Walk-In Closet
- Separate Shower in Primary Bathroom
Laundry
- Dryer
- Washer
- Sink Near Laundry
Home Security
- Security System Owned
- Hurricane or Storm Shutters
Pool
- Heated In Ground Pool
- Heated Spa
- In Ground Spa
- Waterfall Pool Feature
- Screen Enclosure
Schools
- Suntree Elementary School
- Delaura Middle School
- Viera High School
Utilities
- Central Heating and Cooling System
Community Details
- Suntree Estates Association
- Suntree Estates Phase 2 Subdivision
Listing and Financial Details
- Assessor Parcel Number 26-36-23-52-0000e.0-0007.00
Map
Home Values in the Area
Average Home Value in this Area
Tax History
| Year | Tax Paid | Tax Assessment Tax Assessment Total Assessment is a certain percentage of the fair market value that is determined by local assessors to be the total taxable value of land and additions on the property. | Land | Improvement |
|---|---|---|---|---|
| 2025 | $6,234 | $510,070 | -- | -- |
| 2024 | $6,145 | $495,700 | -- | -- |
| 2023 | $6,145 | $481,270 | $0 | $0 |
| 2022 | $5,782 | $467,260 | $0 | $0 |
| 2021 | $6,062 | $453,660 | $0 | $0 |
| 2020 | $6,016 | $447,400 | $0 | $0 |
| 2019 | $5,995 | $437,350 | $0 | $0 |
| 2018 | $6,030 | $429,200 | $0 | $0 |
| 2017 | $6,126 | $420,380 | $0 | $0 |
| 2016 | $6,265 | $411,740 | $96,000 | $315,740 |
| 2015 | $6,484 | $408,880 | $96,000 | $312,880 |
| 2014 | $6,542 | $405,640 | $86,000 | $319,640 |
Property History
| Date | Event | Price | List to Sale | Price per Sq Ft |
|---|---|---|---|---|
| 11/14/2025 11/14/25 | Price Changed | $925,000 | -2.1% | $240 / Sq Ft |
| 10/29/2025 10/29/25 | For Sale | $945,000 | 0.0% | $246 / Sq Ft |
| 10/10/2025 10/10/25 | Pending | -- | -- | -- |
| 09/25/2025 09/25/25 | Price Changed | $945,000 | -5.0% | $246 / Sq Ft |
| 08/26/2025 08/26/25 | For Sale | $995,000 | 0.0% | $259 / Sq Ft |
| 08/05/2025 08/05/25 | Pending | -- | -- | -- |
| 07/30/2025 07/30/25 | For Sale | $995,000 | -- | $259 / Sq Ft |
Purchase History
| Date | Type | Sale Price | Title Company |
|---|---|---|---|
| Warranty Deed | -- | Attorney | |
| Warranty Deed | $600,000 | State Title Partners Llp | |
| Warranty Deed | $75,900 | -- |
Source: Space Coast MLS (Space Coast Association of REALTORS®)
MLS Number: 1053145
APN: 26-36-23-52-0000E.0-0007.00
- 1005 Fostoria Dr
- 984 Wimbledon Dr
- 4180 Stoney Point Rd
- 963 Spanish Wells Dr
- 1480 Cape Sable Dr
- 1172 Vestavia Cir
- 4117 Melrose Ct
- 4281 Stoney Point Rd
- 965 Chatsworth Dr
- 1693 Long Pine Rd
- 818 Spanish Wells Dr
- 1132 Cypress Trace Dr
- 804 Spanish Cove Dr
- 1526 Cypress Trace Dr
- 4034 Waterloo Place
- 1181 Cypress Trace Dr
- 767 Spanish Cove Dr
- 3882 Durksly Dr
- 879 Ridge Lake Dr
- 711 Kenwood Cir
- 1521 Wilmington Dr
- 908 Fostoria Dr
- 866 Spanish Wells Dr
- 962 Balmoral Way
- 973 Somerset Ln
- 4124 Waterloo Place
- 729 Kenwood Cir
- 607 Brookwood Place
- 3988 Long Leaf Dr
- 8000 Daventry Dr
- 8087 Quimby Ct
- 3387 Cappio Dr
- 3577 Hoofprint Dr
- 3446 Hoofprint Dr
- 8216 Simpkins Way
- 296 Sandy Run
- 300 Olympia Ct
- 3136 Constellation Dr
- 3180 Constellation Dr
- 7667 N Wickham Rd Unit 1314
