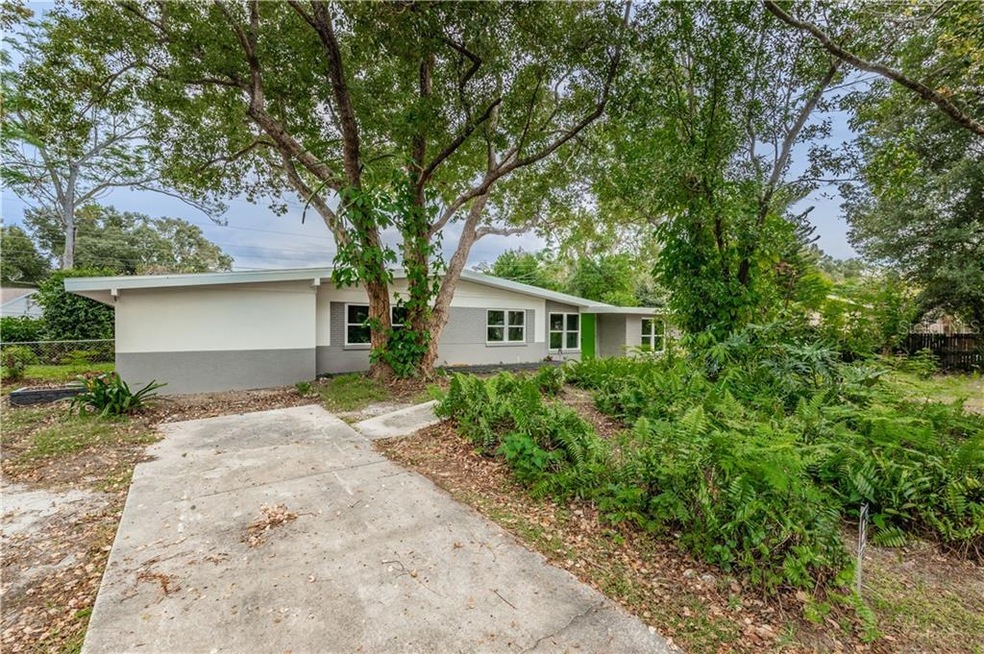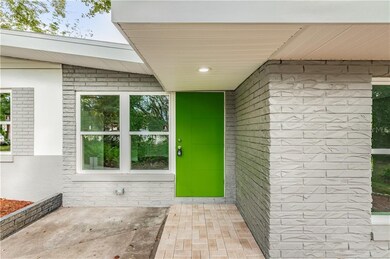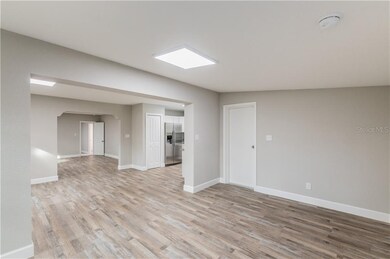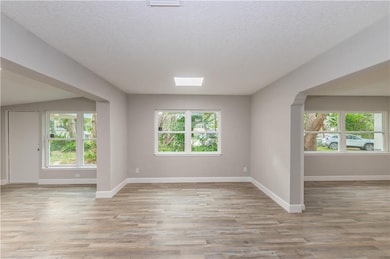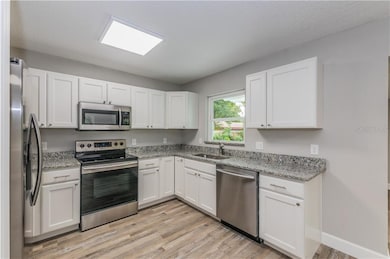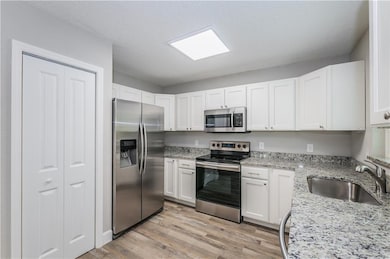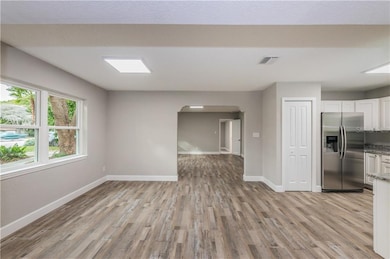
1009 N Parsons Ave Brandon, FL 33510
Estimated Value: $374,000 - $412,000
Highlights
- View of Trees or Woods
- Stone Countertops
- Mature Landscaping
- Midcentury Modern Architecture
- No HOA
- Oversized Lot
About This Home
As of November 2020Be sure to see this beautifully renovated home! With just under 2,000 sf under air this 4 bedroom, two bathroom split layout has plenty of space to entertain family and friends. This home has been thoroughly renovated with a newly added laundry room, check out these upgrades!
NEW commercial quality TPO membrane roof with 10 year limited warranty!
NEW central heart and air including new ducting!
NEW split unit ac system for fourth bedroom!
NEW electric service from the exterior throughout the entire house!
NEW Shaker style cabinets with granite countertops in the kitchen and bathrooms!
NEW energy efficient vinyl windows throughout!
NEW tankless water heater! Never run out of hot water!
NEW Samsung stainless steel finish kitchen appliances!
NEW vinyl laminate flooring throughout!
The septic tank cleaned and inspected and new PVC waste lines were installed,
The versatile fourth bedroom space works equally well as a small office for your home business or as a mother-in-law or guest room.
In addition to all this commercial services, retail shopping and schools are conveniently located nearby. Add beautiful mature landscaping and you have a truly a lovely home in which to raise your family!
Home Details
Home Type
- Single Family
Est. Annual Taxes
- $1,734
Year Built
- Built in 1956
Lot Details
- 0.3 Acre Lot
- Lot Dimensions are 127x103
- West Facing Home
- Mature Landscaping
- Oversized Lot
- Level Lot
- Landscaped with Trees
- Property is zoned RSC-6
Home Design
- Midcentury Modern Architecture
- Slab Foundation
- Membrane Roofing
- Block Exterior
Interior Spaces
- 1,975 Sq Ft Home
- 1-Story Property
- Views of Woods
- Security System Owned
- Laundry in unit
Kitchen
- Range
- Microwave
- Ice Maker
- Dishwasher
- Stone Countertops
- Disposal
Flooring
- Laminate
- Vinyl
Bedrooms and Bathrooms
- 4 Bedrooms
- 2 Full Bathrooms
Parking
- Driveway
- Open Parking
Eco-Friendly Details
- Energy-Efficient Windows with Low Emissivity
- Energy-Efficient HVAC
- Energy-Efficient Lighting
- Energy-Efficient Roof
Outdoor Features
- Shed
- Rear Porch
Schools
- Seffner Elementary School
- Mann Middle School
- Brandon High School
Utilities
- Mini Split Air Conditioners
- Central Heating and Cooling System
- High-Efficiency Water Heater
- Septic Tank
- Phone Available
- Cable TV Available
Community Details
- No Home Owners Association
- Highland Grove Estates Subdivision
Listing and Financial Details
- Down Payment Assistance Available
- Visit Down Payment Resource Website
- Legal Lot and Block 3 / 1
- Assessor Parcel Number U-14-29-20-2BD-000001-00003.0
Ownership History
Purchase Details
Home Financials for this Owner
Home Financials are based on the most recent Mortgage that was taken out on this home.Purchase Details
Home Financials for this Owner
Home Financials are based on the most recent Mortgage that was taken out on this home.Similar Homes in the area
Home Values in the Area
Average Home Value in this Area
Purchase History
| Date | Buyer | Sale Price | Title Company |
|---|---|---|---|
| Carrasco Orestes Lopez | $259,000 | Ace Solutions Ttl Group Llc | |
| Phoenix Segundo Llc | $100,000 | Ace Solutions Title Group Ll |
Mortgage History
| Date | Status | Borrower | Loan Amount |
|---|---|---|---|
| Open | Carrasco Orestes Lopez | $9,117 | |
| Open | Carrasco Orestes Lopez | $254,308 |
Property History
| Date | Event | Price | Change | Sq Ft Price |
|---|---|---|---|---|
| 11/03/2020 11/03/20 | Sold | $259,000 | 0.0% | $131 / Sq Ft |
| 09/23/2020 09/23/20 | Pending | -- | -- | -- |
| 09/19/2020 09/19/20 | For Sale | $259,000 | 0.0% | $131 / Sq Ft |
| 07/13/2020 07/13/20 | Off Market | $259,000 | -- | -- |
| 06/05/2020 06/05/20 | Pending | -- | -- | -- |
| 06/01/2020 06/01/20 | For Sale | $249,000 | -3.9% | $126 / Sq Ft |
| 05/05/2020 05/05/20 | Off Market | $259,000 | -- | -- |
| 04/01/2020 04/01/20 | Price Changed | $249,000 | -3.9% | $126 / Sq Ft |
| 03/17/2020 03/17/20 | Price Changed | $259,000 | -2.2% | $131 / Sq Ft |
| 03/10/2020 03/10/20 | Price Changed | $264,900 | -1.5% | $134 / Sq Ft |
| 01/10/2020 01/10/20 | For Sale | $269,000 | +3.9% | $136 / Sq Ft |
| 12/21/2019 12/21/19 | Off Market | $259,000 | -- | -- |
| 12/02/2019 12/02/19 | Price Changed | $270,000 | -1.8% | $137 / Sq Ft |
| 11/20/2019 11/20/19 | Price Changed | $275,000 | -1.4% | $139 / Sq Ft |
| 11/07/2019 11/07/19 | For Sale | $279,000 | +179.0% | $141 / Sq Ft |
| 01/25/2019 01/25/19 | Sold | $100,000 | -28.6% | $61 / Sq Ft |
| 01/14/2019 01/14/19 | Pending | -- | -- | -- |
| 01/02/2019 01/02/19 | For Sale | $140,000 | 0.0% | $85 / Sq Ft |
| 12/26/2018 12/26/18 | Pending | -- | -- | -- |
| 12/19/2018 12/19/18 | For Sale | $140,000 | 0.0% | $85 / Sq Ft |
| 11/30/2018 11/30/18 | Pending | -- | -- | -- |
| 11/29/2018 11/29/18 | Price Changed | $140,000 | -6.7% | $85 / Sq Ft |
| 11/11/2018 11/11/18 | For Sale | $150,000 | -- | $91 / Sq Ft |
Tax History Compared to Growth
Tax History
| Year | Tax Paid | Tax Assessment Tax Assessment Total Assessment is a certain percentage of the fair market value that is determined by local assessors to be the total taxable value of land and additions on the property. | Land | Improvement |
|---|---|---|---|---|
| 2024 | $4,126 | $247,646 | -- | -- |
| 2023 | $3,971 | $240,433 | $0 | $0 |
| 2022 | $3,536 | $219,330 | $0 | $0 |
| 2021 | $3,493 | $212,942 | $53,926 | $159,016 |
| 2020 | $3,923 | $197,189 | $47,582 | $149,607 |
| 2019 | $1,806 | $82,053 | $38,066 | $43,987 |
| 2018 | $786 | $63,864 | $0 | $0 |
| 2017 | $779 | $98,690 | $0 | $0 |
| 2016 | $772 | $61,263 | $0 | $0 |
| 2015 | $782 | $60,837 | $0 | $0 |
| 2014 | $764 | $60,354 | $0 | $0 |
| 2013 | -- | $59,462 | $0 | $0 |
Agents Affiliated with this Home
-
John Kurz
J
Seller's Agent in 2020
John Kurz
TAGER REALTY, INC.
(941) 915-3439
1 in this area
6 Total Sales
-
Alejandro Gonzalez
A
Buyer's Agent in 2020
Alejandro Gonzalez
DUO REALTY LLC
(813) 464-9036
3 in this area
80 Total Sales
-

Seller's Agent in 2019
Beth Hawkins
Map
Source: Stellar MLS
MLS Number: T3209101
APN: U-14-29-20-2BD-000001-00003.0
- 202 Cranberry Ln
- 918 Skyview Dr
- 1207 Lorie Cir
- 402 Merlin Ct
- 406 Merlin Ct
- 1009 Kenmore Dr
- 1211 E Camellia Dr
- 147 Melanie Ln
- 1209 W Camellia Dr
- 202 Mobile Place
- 412 W Jersey Ave
- 202 New Hope Rd
- 910 Edgedale Cir
- 1406 Valley Place
- 204 Valley Dr
- 1411 Fernwood Place
- 503 Avocado Cir
- 505 Hedge Row Rd
- 213 Mahogany Dr
- 653 Timber Pond Dr
- 1009 N Parsons Ave
- 135 Morrow Cir
- 1011 N Parsons Ave
- 1007 N Parsons Ave
- 133 Morrow Cir
- 137 Morrow Cir
- 1013 N Parsons Ave
- 1005 N Parsons Ave
- 1012 N Parsons Ave
- 131 Morrow Cir
- 139 Morrow Cir
- 132 Morrow Cir
- 1101 N Parsons Ave
- 136 Morrow Cir
- 138 Morrow Cir
- 1006 N Parsons Ave
- 105 Rosier Rd
- 129 Morrow Cir
- 207 Cranberry Ln
- 1103 N Parsons Ave
