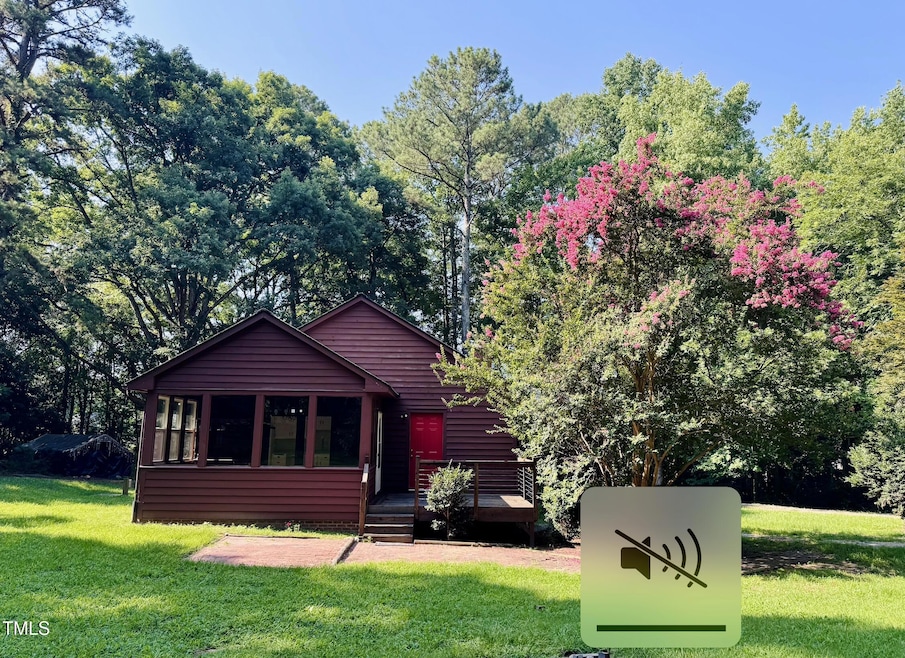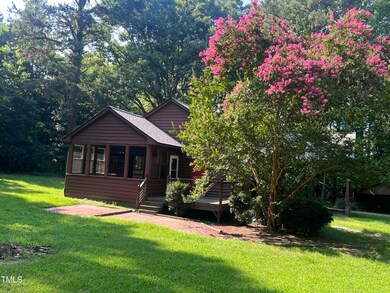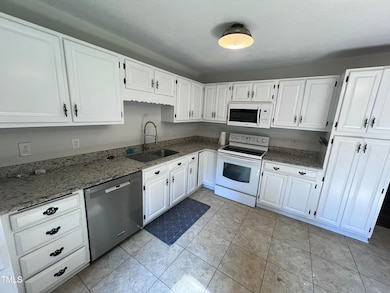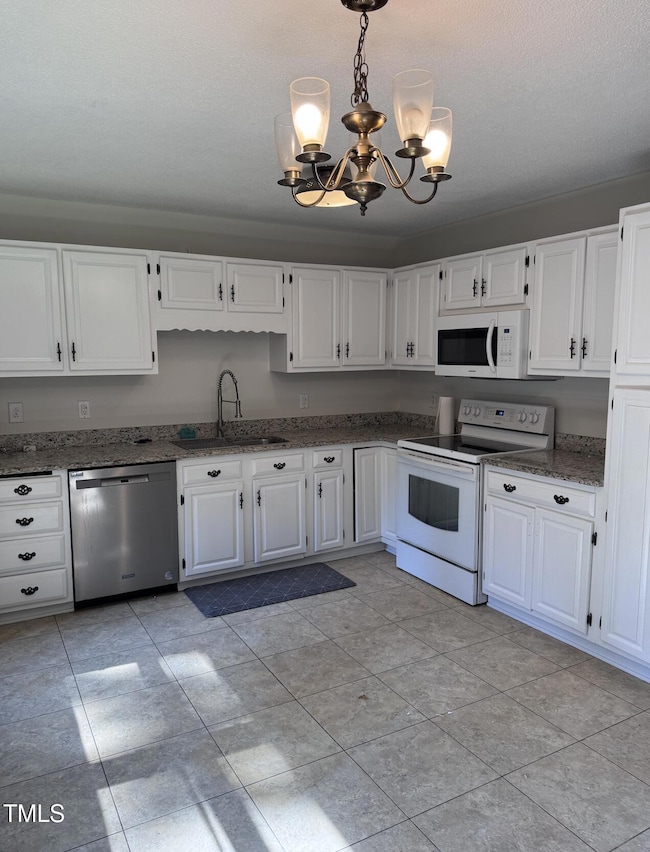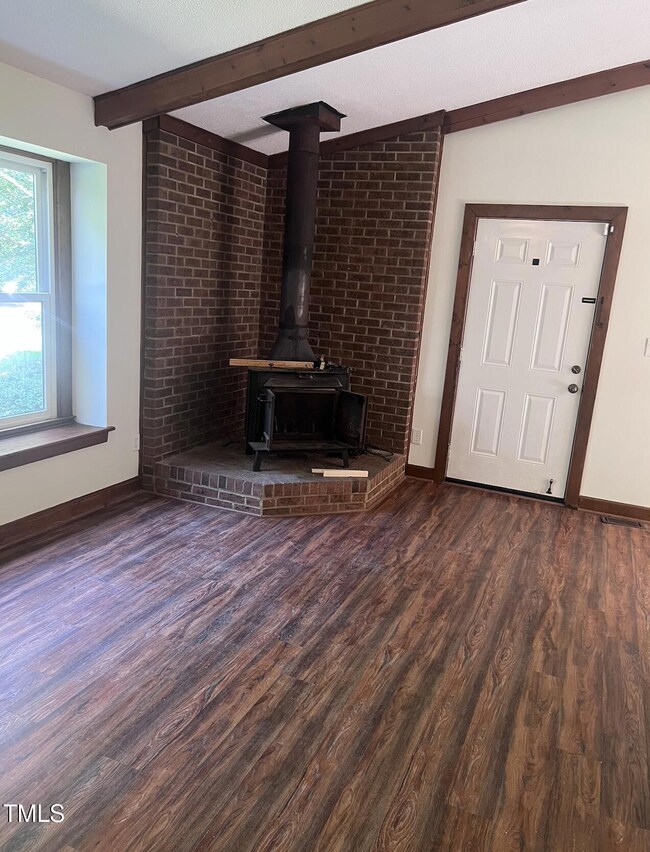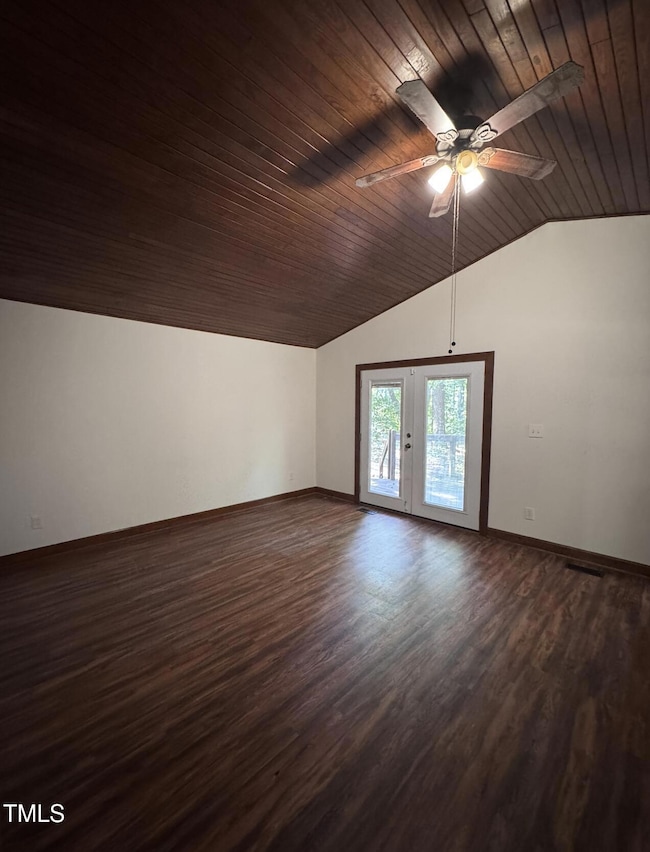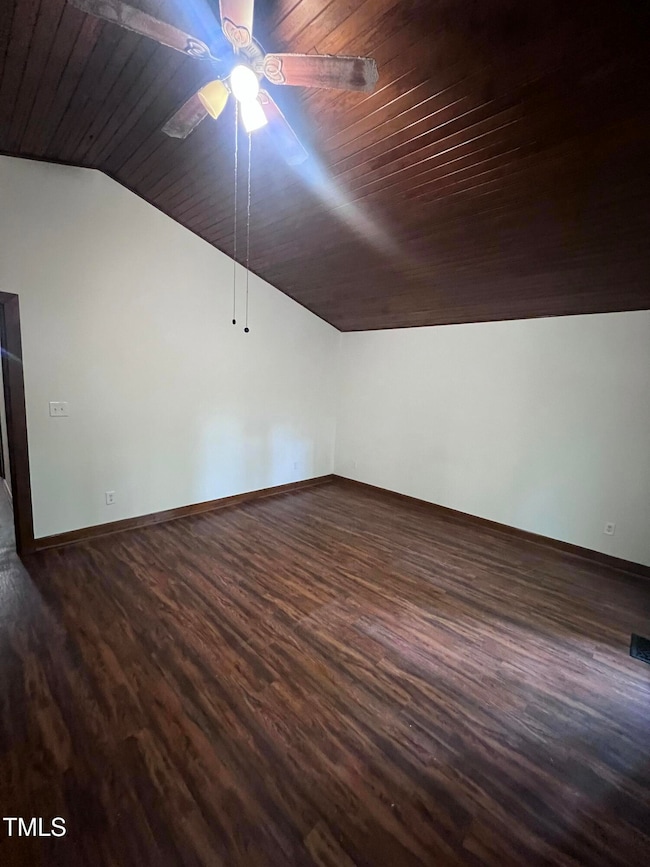3
Beds
2.5
Baths
--
Sq Ft
1.83
Acres
Highlights
- 1.83 Acre Lot
- Wooded Lot
- Sun or Florida Room
- Salem Elementary Rated A
- Wood Flooring
- Porch
About This Home
Fantastic opportunity for large private lot living in Apex. Out of city living in the city, close to amenities with a private 1.83 acre lot. Zoned commercial space available as well. Both can be rented together for a discount. Reach out to listing agent for more details.
Home Details
Home Type
- Single Family
Est. Annual Taxes
- $3,318
Year Built
- Built in 1980
Lot Details
- 1.83 Acre Lot
- Wooded Lot
Interior Spaces
- 1-Story Property
- Living Room
- Sun or Florida Room
- Washer and Electric Dryer Hookup
Kitchen
- Electric Range
- Microwave
- Freezer
- Dishwasher
Flooring
- Wood
- Tile
Bedrooms and Bathrooms
- 3 Bedrooms
- Primary bathroom on main floor
Parking
- 5 Parking Spaces
- 2 Carport Spaces
- 5 Open Parking Spaces
- Off-Street Parking
Schools
- Baucom Elementary School
- Salem Middle School
- Apex Friendship High School
Additional Features
- Handicap Accessible
- Porch
Community Details
- Pets Allowed
- $250 Pet Fee
Listing and Financial Details
- Security Deposit $2,500
- Property Available on 7/2/25
- Tenant pays for all utilities
- The owner pays for all utilities, insurance
- 12 Month Lease Term
- $75 Application Fee
Map
Source: Doorify MLS
MLS Number: 10107066
APN: 0732.15-73-3089-000
Nearby Homes
- 1116 Silky Dogwood Trail
- 2000 Silky Dogwood Trail
- 149 Sharp Top Trail
- 3021 White Cloud Cir
- 2010 Silky Dogwood Trail
- 1004 Manderston Ln
- 1276 Dalgarven Dr
- 209 Kellerhis Dr
- 1806 White Dogwood Rd
- 804 Town Side Dr
- 109 Troyer Place
- 908 Town Side Dr
- 109 Gullane Ct
- 102 Darley Dale Loop
- 1401 Patterson Grove Rd
- 1138 Bexley Hills Bend
- 1527 Haywards Heath Ln
- 1003 Wicksteed Ct
- 1204 Benoit Place
- 1113 Bexley Hills Bend
- 1008 Pearson Farms Rd
- 104 Vatersay Dr
- 102 Watertree Ln
- 106 Watertree Ln
- 426 Eyam Hall Ln Unit 426
- 436 Eyam Hall Ln
- 562 Village Loop Dr
- 463 Village Commons Ln
- 302 Nottinghill Walk
- 1395 Town Home Dr
- 1005 Brownsmith Dr
- 2109 Whitesmith Dr
- 617 Scotts Ridge Trail
- 402 Knightsborough Way
- 303 Linwood St Unit 204
- 303 Linwood St Unit 106
- 303 Linwood St Unit 301
- 501 W Chatham St
- 1854 Woodall Crest Dr
- 1041 Mica Lamp Ct
