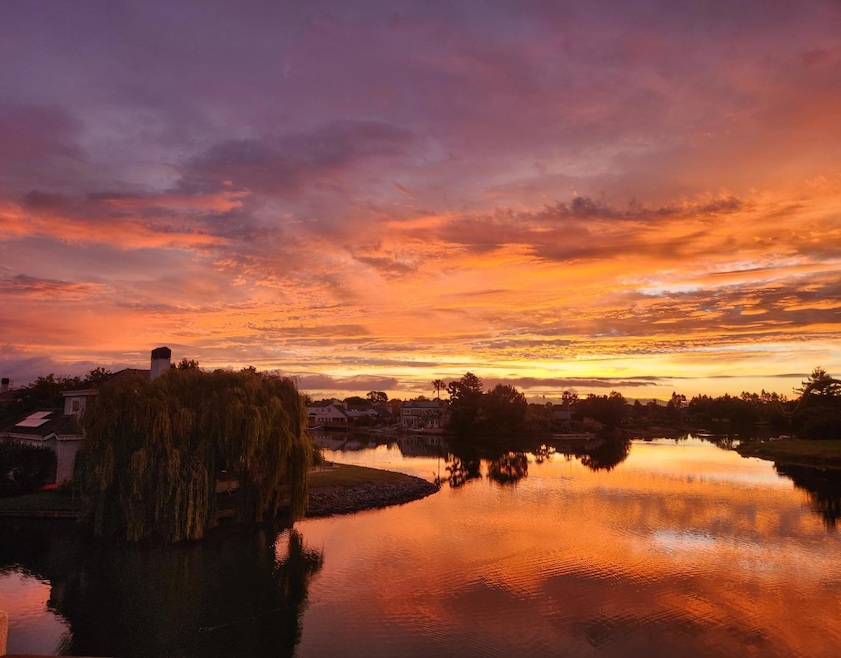
Highlights
- Water Views
- Docks
- Primary Bedroom Suite
- Ralston Intermediate School Rated A
- Pool and Spa
- Contemporary Architecture
About This Home
As of February 2025Serene setting with water views enhanced by breathtaking sunrises, moonscapes & nature in a rarely available 2nd level Shorebird condo. An incredibly wonderful way to start or end your days! This recently refreshed 3BR/2BA unit has new carpet, kitchen flooring, fresh paint, new bathroom vanities /countertops & other refinements.Two generous BR with built-in closets plus 3rd bedroom/study loft with storage for work-from-home office space or visiting guests. The chef's kitchen opens to water views & breakfast bar for creative cooking & casual conversation.The living areas are directly centered on lagoon views with massive windows giving maximum exposure to enjoy the calm of water plus birds & boats. A generous deck+storage welcomes both owners & guests to enjoy breezes & relaxation options. Two dedicated parking spaces are conveniently placed to the entrance. HOA amenities include two pools & spas, boat dock & launch area as well as a community gathering spaces. Endless biking & strolling trails plus numerous parks & water access provide a resort environment that is truly unmatched. Superb access to excellent goods & services as well as an unparalleled location to Silicon Valley commute routes set the stage for an A+ living opportunity. Come see for yourself how good it can be!
Property Details
Home Type
- Condominium
Year Built
- Built in 1986
HOA Fees
- $643 Monthly HOA Fees
Property Views
- Park or Greenbelt
- Neighborhood
Home Design
- Contemporary Architecture
- Tile Roof
- Concrete Perimeter Foundation
- Stucco
Interior Spaces
- 1,159 Sq Ft Home
- 2-Story Property
- Vaulted Ceiling
- Bay Window
- Living Room with Fireplace
- Dining Room
- Loft
- Alarm System
Kitchen
- Breakfast Bar
- Electric Oven
- Range Hood
- Microwave
- Granite Countertops
- Disposal
Flooring
- Carpet
- Vinyl
Bedrooms and Bathrooms
- 3 Bedrooms
- Primary Bedroom Suite
- Loft Bedroom
- Walk-In Closet
- Remodeled Bathroom
- 2 Full Bathrooms
- Bathtub with Shower
- Bathtub Includes Tile Surround
Laundry
- Laundry in unit
- Dryer
- Washer
Parking
- 1 Parking Space
- 1 Carport Space
- Guest Parking
- Assigned Parking
Pool
- Pool and Spa
- Fence Around Pool
Outdoor Features
- Docks
- Balcony
Utilities
- Zoned Heating
- Radiant Heating System
- 220 Volts
- Cable TV Available
Listing and Financial Details
- Assessor Parcel Number 112-400-230
Community Details
Overview
- Association fees include common area electricity, decks, exterior painting, garbage, insurance, insurance - common area, landscaping / gardening, maintenance - common area, maintenance - exterior, pool spa or tennis, recreation facility, reserves, water / sewer
- Shorebird Circle HOA
- Built by Shorebird Circle
Recreation
Security
- Fire Sprinkler System
Similar Homes in Redwood City, CA
Home Values in the Area
Average Home Value in this Area
Property History
| Date | Event | Price | Change | Sq Ft Price |
|---|---|---|---|---|
| 02/14/2025 02/14/25 | Sold | $1,300,000 | +30.1% | $1,122 / Sq Ft |
| 01/27/2025 01/27/25 | Pending | -- | -- | -- |
| 01/17/2025 01/17/25 | For Sale | $999,000 | -- | $862 / Sq Ft |
Tax History Compared to Growth
Agents Affiliated with this Home
-
Pandy Garvic

Seller's Agent in 2025
Pandy Garvic
Compass
(650) 888-9586
1 in this area
11 Total Sales
-
Rose Clurman
R
Seller Co-Listing Agent in 2025
Rose Clurman
Compass
(650) 375-1111
1 in this area
17 Total Sales
-
Wendy Tam

Buyer's Agent in 2025
Wendy Tam
W Real Estate
(415) 533-1630
1 in this area
39 Total Sales
About This Building
Map
Source: MLSListings
MLS Number: ML81990773
APN: 112-400-230
- 221 Shorebird Cir
- 59 Cove Ln
- 203 Shorebird Cir
- 588 Marlin Ct
- 17 Spinnaker Place
- 425 Cork Harbour Cir Unit G
- 421 Cork Harbour Cir Unit A
- 1 Spinnaker Place
- 820 Boardwalk Place
- 756 Davit Ln
- 580 Anchor Cir
- 2107 Hastings Shore Ln
- 561 Anchor Cir
- 2309 Hastings Shore Ln
- 28 Binnacle Ln
- 704 Anacapa Ln
- 312 Treasure Island Dr
- 701 Baltic Cir Unit 729
- 707 Santa Cruz Ln
- 1251 Corsica Ln






