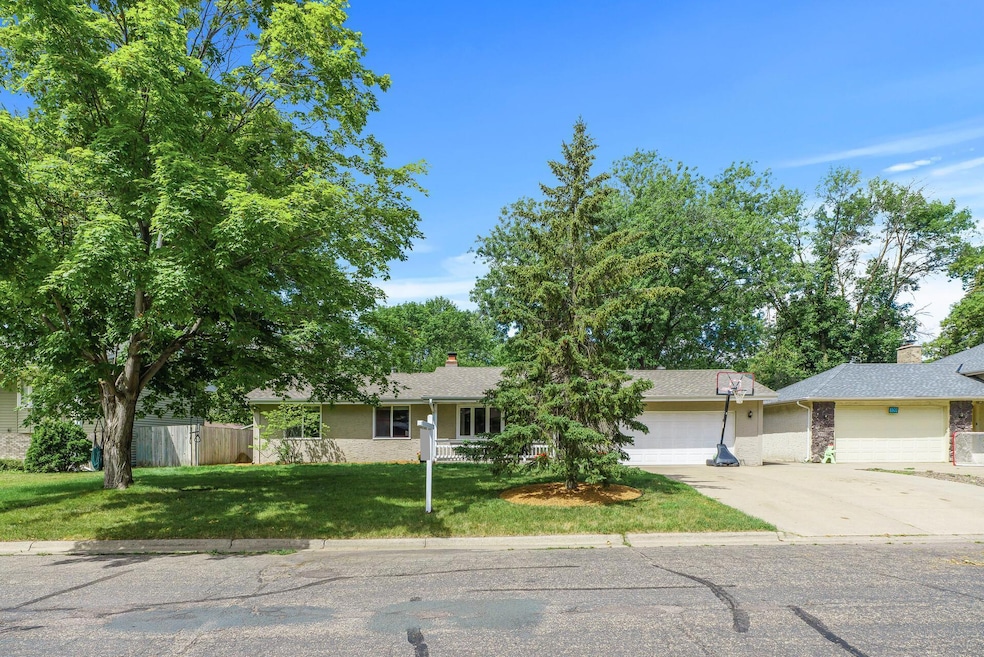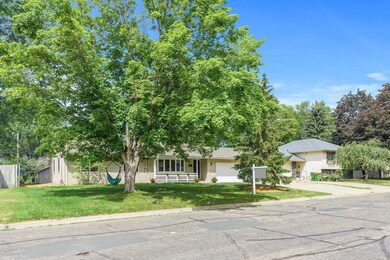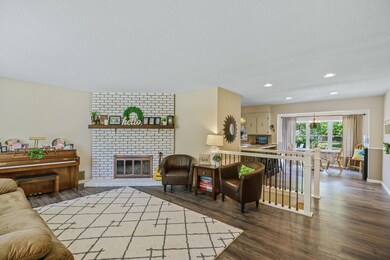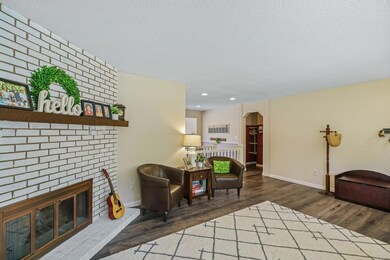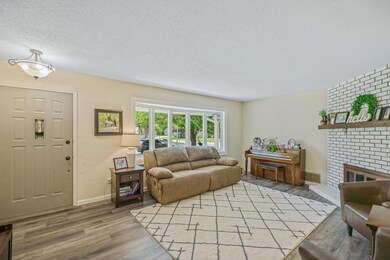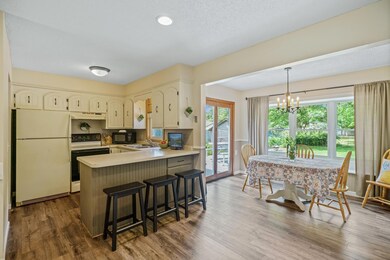
Highlights
- Family Room with Fireplace
- 2 Car Attached Garage
- Forced Air Heating and Cooling System
- No HOA
- 1-Story Property
- Dining Room
About This Home
As of August 2022Charming, well-maintained rambler in the heart of Osseo! This home is turnkey/move-in ready with many upgrades already done! 3 bedrooms all on main level. Luxury Vinyl Planks throughout (both upper and lower levels), added as egress window in basement for a 4th bedroom. All living facilities on main floor. Wood burning fireplace. Laundry in lower level. New roof in 2019. Fenced-in, big backyard, deck, patio, storage shed, garden, plus a wild raspberry patch!
And wait until you see the oversized garage and attached workshop (aka "The Shop") Excellent location w/ ease of freeway access and shops yet quaint, quiet, small town feel. Walking distance to grocery store, 2-3 city parks, new coffee shop in town and other bars/restaurants. Check out the video as well!
Home Details
Home Type
- Single Family
Est. Annual Taxes
- $5,190
Year Built
- Built in 1975
Lot Details
- 0.3 Acre Lot
- Lot Dimensions are 81x135
- Chain Link Fence
Parking
- 2 Car Attached Garage
Interior Spaces
- 1-Story Property
- Wood Burning Fireplace
- Family Room with Fireplace
- 2 Fireplaces
- Living Room with Fireplace
- Dining Room
- Washer
Kitchen
- Range
- Dishwasher
Bedrooms and Bathrooms
- 4 Bedrooms
Finished Basement
- Basement Fills Entire Space Under The House
- Basement Storage
- Basement Window Egress
Utilities
- Forced Air Heating and Cooling System
Community Details
- No Home Owners Association
- Mcmahons 3Rd Add Subdivision
Listing and Financial Details
- Assessor Parcel Number 1811921240086
Ownership History
Purchase Details
Home Financials for this Owner
Home Financials are based on the most recent Mortgage that was taken out on this home.Purchase Details
Home Financials for this Owner
Home Financials are based on the most recent Mortgage that was taken out on this home.Purchase Details
Home Financials for this Owner
Home Financials are based on the most recent Mortgage that was taken out on this home.Similar Homes in the area
Home Values in the Area
Average Home Value in this Area
Purchase History
| Date | Type | Sale Price | Title Company |
|---|---|---|---|
| Deed | $340,000 | -- | |
| Warranty Deed | $340,000 | -- | |
| Warranty Deed | $176,000 | Stewart Title Of Minnesota |
Mortgage History
| Date | Status | Loan Amount | Loan Type |
|---|---|---|---|
| Open | $301,500 | New Conventional | |
| Closed | $301,500 | New Conventional | |
| Previous Owner | $167,200 | New Conventional |
Property History
| Date | Event | Price | Change | Sq Ft Price |
|---|---|---|---|---|
| 08/31/2022 08/31/22 | Sold | $340,000 | +7.9% | $162 / Sq Ft |
| 07/30/2022 07/30/22 | Pending | -- | -- | -- |
| 07/25/2022 07/25/22 | For Sale | $315,000 | +79.0% | $150 / Sq Ft |
| 06/29/2012 06/29/12 | Sold | $176,000 | -12.0% | $84 / Sq Ft |
| 05/15/2012 05/15/12 | Pending | -- | -- | -- |
| 06/15/2011 06/15/11 | For Sale | $199,900 | -- | $95 / Sq Ft |
Tax History Compared to Growth
Tax History
| Year | Tax Paid | Tax Assessment Tax Assessment Total Assessment is a certain percentage of the fair market value that is determined by local assessors to be the total taxable value of land and additions on the property. | Land | Improvement |
|---|---|---|---|---|
| 2023 | $5,190 | $339,700 | $78,800 | $260,900 |
| 2022 | $3,877 | $333,000 | $74,000 | $259,000 |
| 2021 | $3,847 | $273,000 | $61,000 | $212,000 |
| 2020 | $3,997 | $267,000 | $61,000 | $206,000 |
| 2019 | $4,134 | $269,000 | $62,000 | $207,000 |
| 2018 | $3,921 | $265,000 | $63,000 | $202,000 |
| 2017 | $3,634 | $220,000 | $45,000 | $175,000 |
| 2016 | $3,536 | $212,000 | $37,000 | $175,000 |
| 2015 | $3,198 | $185,000 | $26,000 | $159,000 |
| 2014 | -- | $181,000 | $41,000 | $140,000 |
Agents Affiliated with this Home
-
Amy Collins

Seller's Agent in 2022
Amy Collins
RE/MAX Results
(651) 894-2466
1 in this area
59 Total Sales
-
Christopher Broz

Buyer's Agent in 2022
Christopher Broz
RE/MAX Advantage Plus
(952) 484-8956
1 in this area
123 Total Sales
-
M
Seller's Agent in 2012
Michael Vandal
Edina Realty, Inc.
-
D
Buyer's Agent in 2012
Dale Pampuch
Counselor Realty, Inc
Map
Source: NorthstarMLS
MLS Number: 6239581
APN: 18-119-21-24-0086
- 225 7th Ave NE
- 417 4th St NE
- 407 5th Ave NE
- 116 3rd Ave SE
- 401 2nd Ave NE
- 400 1st Ave NE
- 8775 Maplebrook Pkwy N
- 8703 N Maplebrook Cir
- 613 1st Ave NW
- 8557 Maplebrook Pkwy N
- 7929 85th Ct N
- 8446 Sumter Cir N
- 9105 Maryland Ave N
- 7217 92nd Trail N
- 8301 Sumter Ave N
- 8116 Mount Curve Blvd
- 9036 Kentucky Ave N
- 8240 Sumter Ave N
- 9320 Revere Ln N
- 9141 Hampshire Ave N
