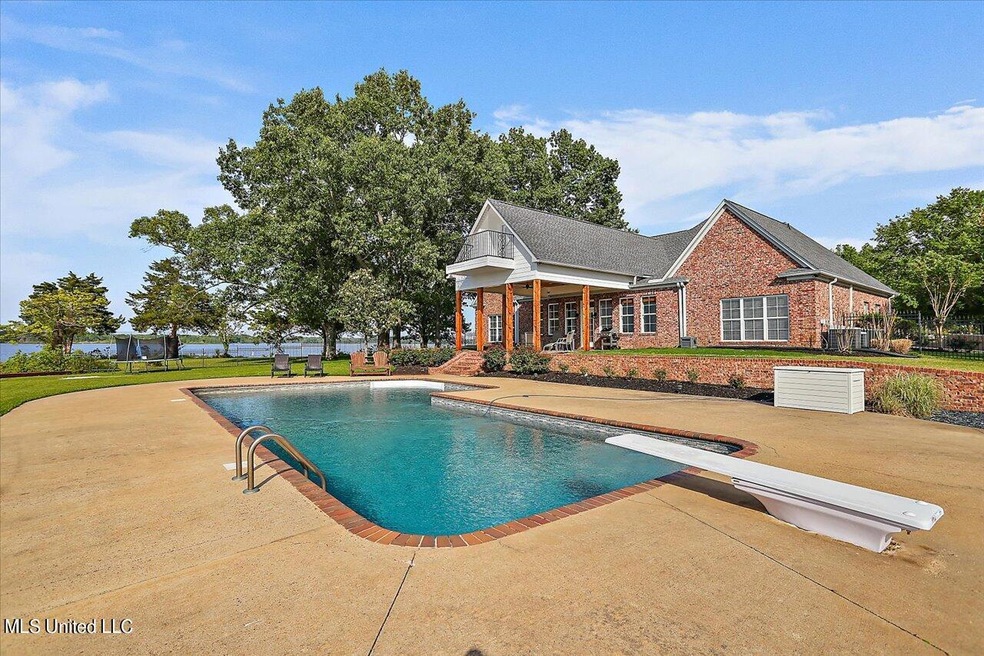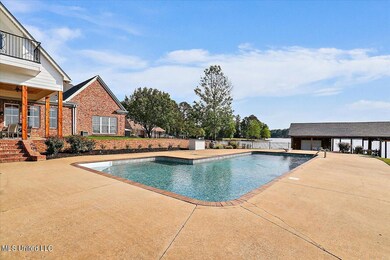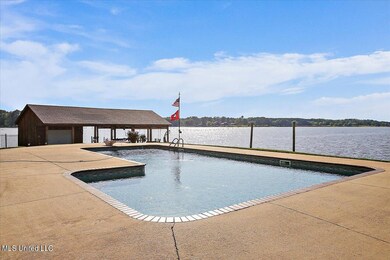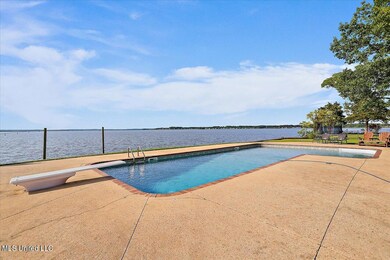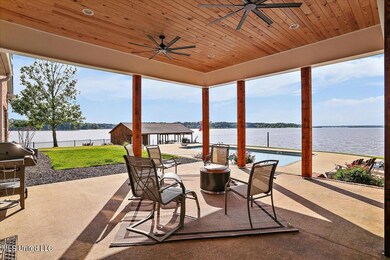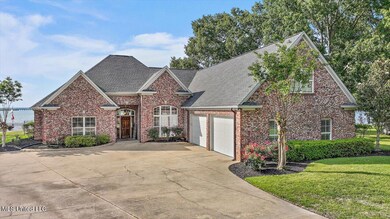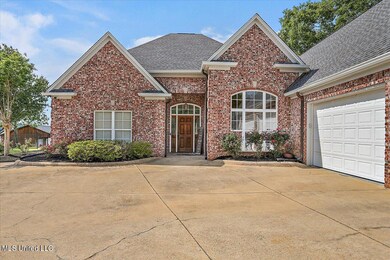
101 Audubon Point Dr Brandon, MS 39047
Estimated Value: $805,000 - $931,000
Highlights
- Boathouse
- Lake Front
- Boating
- Oakdale Elementary School Rated A
- Docks
- Boat Slip
About This Home
As of March 2024Welcome to your own personal paradise! This stunning waterfront property boasts one of the most sought-after locations on the Reservoir. With over 4900 sq/ft., 5 bedrooms and 5.5 bathrooms, there is plenty of space for your family and guests to enjoy all the amenities this dream home has to offer. Take in breathtaking sunsets while lounging by your pool, complete with new pump, liner, and vacuum. NEW PROFESSIONALLY PAINTED, NEW FLOORS, AND ALL NEW LANDSCAPING! Stunning kitchen remodel that features quartz countertops, undermount sink, new tiled backsplash, new paint, new cabinet hardware, and quiet close doors. This kitchen has been transformed!
Enjoy all the water sports you could ever want with your two slip boat house, including a large storage room to keep your water toys and gear ready. And, for that avid fisherman out there, fish right from the comfort of your own backyard. This home was made for entertaining, featuring an open floor plan and a spacious great room complete with gas log fireplace and built-ins. The kitchen is any home chef's dream- featuring beautiful cabinets, a large island, double ovens, and a breakfast bar. Relax in your luxurious master suite with its own sitting area overlooking the water. The suite also features two walk-in closets, with one that doubles as a true storm shelter. Master bathroom includes his/her vanities, jacuzzi tub, and separate shower. The other bedrooms feature walk-in closets, private baths, and one features water views. If you are looking for the perfect place to call home , complete with amazing views and endless amenities, look no further than this unbelievable property. The perfect place to experience your own piece of paradise located at the end of a cul-de-sac. Come see for yourself today.
Home Details
Home Type
- Single Family
Est. Annual Taxes
- $5,100
Year Built
- Built in 2004
Lot Details
- 0.5 Acre Lot
- Lake Front
- Cul-De-Sac
- Gated Home
- Wrought Iron Fence
- Back Yard Fenced
- Landscaped
- Few Trees
- Zoning described as General Residential
Parking
- 2 Car Attached Garage
- Side Facing Garage
- Garage Door Opener
- Driveway
Home Design
- Traditional Architecture
- Brick Exterior Construction
- Slab Foundation
- Architectural Shingle Roof
Interior Spaces
- 4,906 Sq Ft Home
- Multi-Level Property
- Built-In Features
- Bookcases
- High Ceiling
- Ceiling Fan
- Multiple Fireplaces
- Insulated Windows
- Entrance Foyer
- Living Room with Fireplace
- Storage
Kitchen
- Eat-In Kitchen
- Breakfast Bar
- Double Self-Cleaning Convection Oven
- Electric Oven
- Built-In Electric Range
- Recirculated Exhaust Fan
- Microwave
- Kitchen Island
- Tile Countertops
- Disposal
Flooring
- Wood
- Ceramic Tile
Bedrooms and Bathrooms
- 5 Bedrooms
- Split Bedroom Floorplan
- Dual Closets
- Walk-In Closet
- Double Vanity
- Hydromassage or Jetted Bathtub
- Bathtub Includes Tile Surround
- Walk-in Shower
Laundry
- Laundry Room
- Laundry on main level
- Washer and Dryer
Attic
- Attic Floors
- Walkup Attic
Home Security
- Home Security System
- Security Lights
- Fire and Smoke Detector
Pool
- In Ground Pool
- Vinyl Pool
- Pool Equipment or Cover
Outdoor Features
- Access To Lake
- Boat Slip
- Boathouse
- Docks
- Slab Porch or Patio
- Shed
- Rain Gutters
Schools
- Oakdale Elementary School
- Northwest Rankin Middle School
- Northwest Rankin High School
Utilities
- Central Heating and Cooling System
- Heating System Uses Natural Gas
- Natural Gas Connected
- Gas Water Heater
- Cable TV Available
Listing and Financial Details
- Assessor Parcel Number H12k000001 00570
Community Details
Overview
- No Home Owners Association
- Audubon Point Subdivision
- Community Lake
Amenities
- Community Barbecue Grill
Recreation
- Boating
- Community Pool
- Fishing
Similar Homes in Brandon, MS
Home Values in the Area
Average Home Value in this Area
Mortgage History
| Date | Status | Borrower | Loan Amount |
|---|---|---|---|
| Closed | Brewer Kathleen | $855,000 | |
| Closed | Miller Sherman L | $548,250 | |
| Closed | Lane | $470,000 | |
| Closed | Miller Sherman Lane | $417,000 |
Property History
| Date | Event | Price | Change | Sq Ft Price |
|---|---|---|---|---|
| 03/08/2024 03/08/24 | Sold | -- | -- | -- |
| 02/18/2024 02/18/24 | Pending | -- | -- | -- |
| 01/15/2024 01/15/24 | For Sale | $950,000 | 0.0% | $194 / Sq Ft |
| 01/13/2024 01/13/24 | Off Market | -- | -- | -- |
| 10/16/2023 10/16/23 | Price Changed | $950,000 | -4.0% | $194 / Sq Ft |
| 06/30/2023 06/30/23 | Price Changed | $990,000 | -1.0% | $202 / Sq Ft |
| 05/22/2023 05/22/23 | Price Changed | $999,999 | -9.1% | $204 / Sq Ft |
| 05/15/2023 05/15/23 | Price Changed | $1,100,000 | -8.3% | $224 / Sq Ft |
| 04/26/2023 04/26/23 | For Sale | $1,200,000 | -- | $245 / Sq Ft |
Tax History Compared to Growth
Tax History
| Year | Tax Paid | Tax Assessment Tax Assessment Total Assessment is a certain percentage of the fair market value that is determined by local assessors to be the total taxable value of land and additions on the property. | Land | Improvement |
|---|---|---|---|---|
| 2024 | $5,757 | $56,240 | $0 | $0 |
| 2023 | $5,216 | $51,220 | $0 | $0 |
| 2022 | $5,140 | $51,220 | $0 | $0 |
| 2021 | $5,140 | $51,220 | $0 | $0 |
| 2020 | $5,140 | $51,220 | $0 | $0 |
| 2019 | $4,696 | $45,844 | $0 | $0 |
| 2018 | $4,604 | $45,844 | $0 | $0 |
| 2017 | $4,604 | $45,844 | $0 | $0 |
| 2016 | $4,407 | $46,162 | $0 | $0 |
| 2015 | $4,407 | $46,162 | $0 | $0 |
| 2014 | $4,309 | $46,162 | $0 | $0 |
| 2013 | -- | $46,162 | $0 | $0 |
Agents Affiliated with this Home
-
Kris Koziol

Seller's Agent in 2024
Kris Koziol
Keller Williams
(601) 622-1496
79 Total Sales
-
Suzanne Foster

Buyer's Agent in 2024
Suzanne Foster
Southern Magnolia's Realty
(704) 724-8100
94 Total Sales
Map
Source: MLS United
MLS Number: 4045811
APN: H12K-000001-00570
- 205 Audubon Point Dr
- 100 Sandpiper Rd
- 703 Audubon Point Dr
- 802 Audubon Point Dr
- 215 Swallow Dr
- 701 Forest Point Dr
- 313 Bay Park Dr
- 409 Turtle Creek Dr
- 107 Arrowhead Trail
- 0 Arrowhead Trail Unit 4081131
- 112 Park Ln
- 211 Bay Park Dr
- 109 Park Ln
- 1109 Martin Dr
- 204 Turtle Creek Dr
- 200 Bay Rd
- 527 Pelahatchie Shore Dr
- 114 Parkway Cove
- 46 Lake Barnett Dr
- 110 Stonington Ct
- 101 Audubon Point Dr
- 103 Audubon Point Dr
- 100 Audubon Point Dr
- 102 Audubon Point Dr
- 105 Audubon Point Dr
- 104 Audubon Point Dr
- 107 Audubon Point Dr
- 109 Audubon Point Dr
- 106 Audubon Point Dr
- 111 Audubon Point Dr
- 100 Pelican Place
- 108 Audubon Point Dr
- 328 Audubon Point Dr
- 113 Audubon Point Dr
- 103 Pelican Place
- 115 Audubon Point Dr
- 102 Pelican Place
- 101 Pelican Place
- 107 Pelican Place
- 0 Audubon Point Dr
