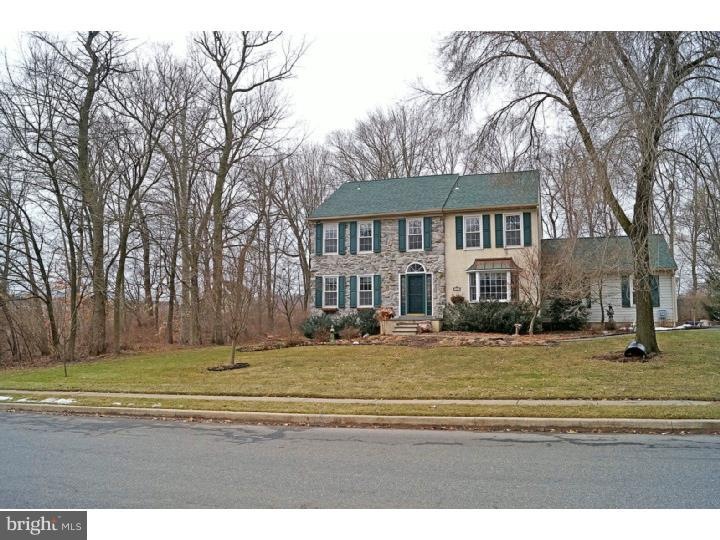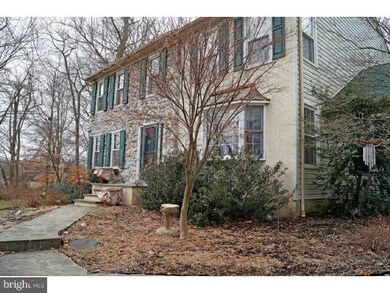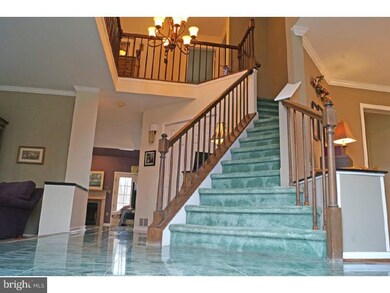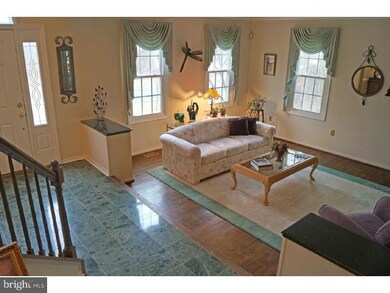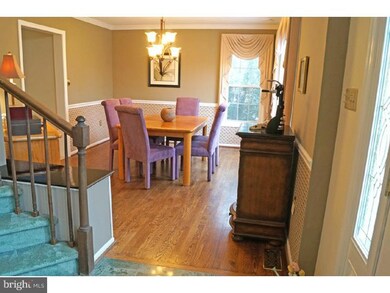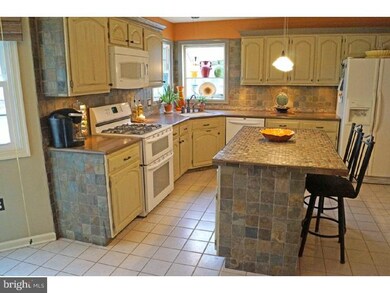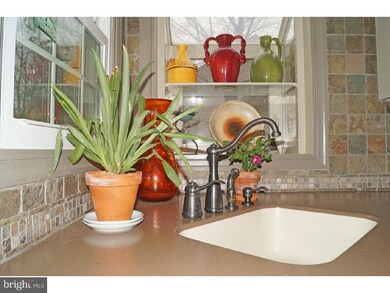
101 Brook Run Hockessin, DE 19707
Estimated Value: $610,000 - $703,000
Highlights
- Colonial Architecture
- Deck
- Attic
- North Star Elementary School Rated A
- Marble Flooring
- Double Oven
About This Home
As of May 2014Traditional appeal with contemporary updates enhances this immaculate and attractive home. Grand two-story Italian marble foyer entrance flanked by dining room with bay window and sunken living room both with handsome wood floors. Beautiful eat-in kitchen with antique finished cabinets with crown molding, Corian countertops with integrated corner sink near garden window, center island with seating, exquisite pendent lighting, gorgeous tumbled stone tile backsplash, tile floor and sliders to back deck and natural gas grill. Adjacent sunken family room has stylish large tile floor, skylights, gas fireplace and double french doors to expansive deck with steps down to the back yard. Spacious and open floor plan is ideal for entertaining both indoor and out. Master retreat includes walk-in closet and luxurious master bath remodel with comfort height cabinets, double vessel sinks, granite countertops, glass/stone backsplash, raised jetted soaking tub, separate tile shower with frameless doors and pebble tile floor and exceptional wood plank porcelain tile floor throughout. Fantastic and tastefully finished basement allows everyone to spread out and includes rooms for media, game and office. There is also a media library room which provides endless storage needs. Other features include: turned two-car garage, first-floor laundry, newer roof, furnace and A/C, crown and chair molding, bedroom closets by California Closet, tubular skylight in hall bath, shed and all appliances. Check out the Red Clay feeder pattern. Surrounded by woods including across the street, this convenient location is walking distance to Lantana Square and the HAC.
Last Agent to Sell the Property
EXP Realty, LLC License #R3-0015185 Listed on: 03/12/2014

Last Buyer's Agent
Tatyana Barrett
Redfin Corporation License #RS322555

Home Details
Home Type
- Single Family
Est. Annual Taxes
- $3,621
Year Built
- Built in 1990
Lot Details
- 0.35 Acre Lot
- Lot Dimensions are 96x157
- Northeast Facing Home
- Level Lot
- Open Lot
- Back and Front Yard
- Property is in good condition
- Property is zoned NC21
HOA Fees
- $13 Monthly HOA Fees
Parking
- 2 Car Direct Access Garage
- 3 Open Parking Spaces
- Garage Door Opener
- Driveway
- On-Street Parking
Home Design
- Colonial Architecture
- Pitched Roof
- Shingle Roof
- Stone Siding
- Vinyl Siding
- Concrete Perimeter Foundation
- Stucco
Interior Spaces
- 2,525 Sq Ft Home
- Property has 2 Levels
- Ceiling height of 9 feet or more
- Skylights
- Gas Fireplace
- Replacement Windows
- Bay Window
- Family Room
- Living Room
- Dining Room
- Finished Basement
- Basement Fills Entire Space Under The House
- Intercom
- Attic
Kitchen
- Eat-In Kitchen
- Butlers Pantry
- Double Oven
- Built-In Range
- Dishwasher
- Kitchen Island
- Disposal
Flooring
- Wood
- Wall to Wall Carpet
- Marble
- Tile or Brick
- Vinyl
Bedrooms and Bathrooms
- 4 Bedrooms
- En-Suite Primary Bedroom
- En-Suite Bathroom
- 2.5 Bathrooms
Laundry
- Laundry Room
- Laundry on main level
Accessible Home Design
- Mobility Improvements
Outdoor Features
- Deck
- Shed
Schools
- North Star Elementary School
- Henry B. Du Pont Middle School
- Alexis I. Dupont High School
Utilities
- Forced Air Heating and Cooling System
- Heating System Uses Gas
- 200+ Amp Service
- Natural Gas Water Heater
- Cable TV Available
Community Details
- Association fees include common area maintenance, snow removal
- Vallebrook Subdivision
Listing and Financial Details
- Tax Lot 016
- Assessor Parcel Number 08-012.30-016
Ownership History
Purchase Details
Home Financials for this Owner
Home Financials are based on the most recent Mortgage that was taken out on this home.Similar Homes in Hockessin, DE
Home Values in the Area
Average Home Value in this Area
Purchase History
| Date | Buyer | Sale Price | Title Company |
|---|---|---|---|
| Varkey Stephen | $420,000 | None Available |
Mortgage History
| Date | Status | Borrower | Loan Amount |
|---|---|---|---|
| Open | Varkey Stephen | $332,838 | |
| Closed | Varkey Stephen | $388,500 | |
| Previous Owner | Cook Joseph A | $45,000 | |
| Previous Owner | Cook Joseph A | $45,000 | |
| Previous Owner | Cook Joseph A | $40,000 |
Property History
| Date | Event | Price | Change | Sq Ft Price |
|---|---|---|---|---|
| 05/16/2014 05/16/14 | Sold | $420,000 | -2.1% | $166 / Sq Ft |
| 03/26/2014 03/26/14 | Pending | -- | -- | -- |
| 03/12/2014 03/12/14 | For Sale | $429,000 | -- | $170 / Sq Ft |
Tax History Compared to Growth
Tax History
| Year | Tax Paid | Tax Assessment Tax Assessment Total Assessment is a certain percentage of the fair market value that is determined by local assessors to be the total taxable value of land and additions on the property. | Land | Improvement |
|---|---|---|---|---|
| 2024 | $5,315 | $138,500 | $29,500 | $109,000 |
| 2023 | $4,730 | $138,500 | $29,500 | $109,000 |
| 2022 | $4,762 | $138,500 | $29,500 | $109,000 |
| 2021 | $4,759 | $138,500 | $29,500 | $109,000 |
| 2020 | $4,774 | $138,500 | $29,500 | $109,000 |
| 2019 | $5,204 | $138,500 | $29,500 | $109,000 |
| 2018 | $4,692 | $138,500 | $29,500 | $109,000 |
| 2017 | $4,637 | $138,500 | $29,500 | $109,000 |
| 2016 | $4,405 | $138,500 | $29,500 | $109,000 |
| 2015 | $4,138 | $138,500 | $29,500 | $109,000 |
| 2014 | $3,862 | $138,500 | $29,500 | $109,000 |
Agents Affiliated with this Home
-
William Webster

Seller's Agent in 2014
William Webster
EXP Realty, LLC
(302) 367-5285
1 in this area
41 Total Sales
-
Andrew Jennison
A
Seller Co-Listing Agent in 2014
Andrew Jennison
EXP Realty, LLC
(302) 545-6537
1 in this area
69 Total Sales
-

Buyer's Agent in 2014
Tatyana Barrett
Redfin Corporation
(302) 373-1533
Map
Source: Bright MLS
MLS Number: 1002836000
APN: 08-012.30-016
- 707 Letitia Dr
- 4 Pine Tree Ct
- 5 Ashleaf Ct
- 211 Eileens Way
- 200 David Dr
- 2 Homestead Ln
- 308 Detjen Dr
- 15 Homestead Ln
- 634 Grant Ave
- 136 Harlow Pointe Ct
- 114 Mettenet Ct
- 515 Hemingway Dr
- 561 Hemingway Dr
- 1 Wellington Dr W
- 12 Pierson Dr
- 4 Leigh Ct
- 517 Garrick Rd
- 318 Hyde Park Rd Unit 26
- 306 Springbrook Ct
- 1386 Doe Run Rd
