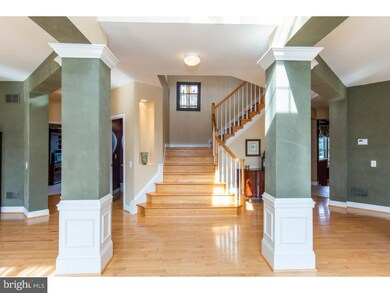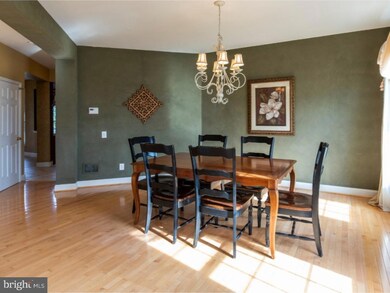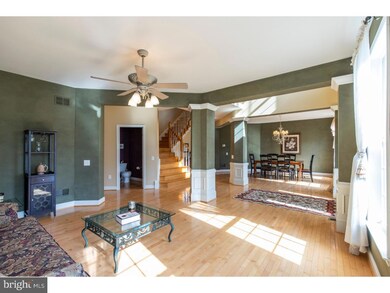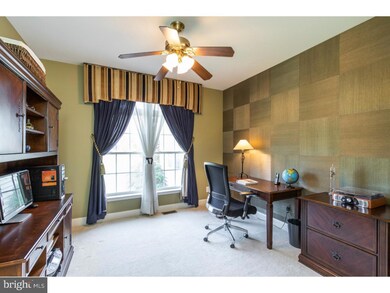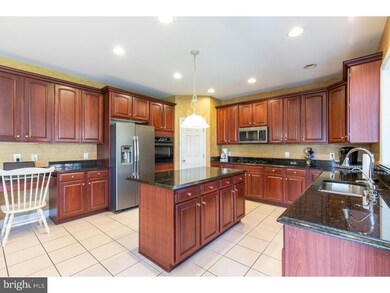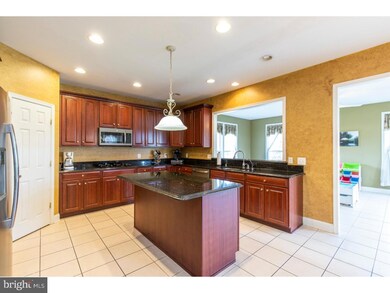
101 Brooks Dr Middletown, DE 19709
Odessa NeighborhoodEstimated Value: $751,578 - $765,000
Highlights
- Colonial Architecture
- Wood Flooring
- Corner Lot
- Appoquinimink High School Rated A
- Whirlpool Bathtub
- Built-In Self-Cleaning Double Oven
About This Home
As of May 2019One of the most beautifully designed homes, the ever-popular Evanston model by Anderson Homes offers open concept living at its finest with expansive sight lines from nearly every angle. This 4450 square foot, 4 bedroom, 3.5 bath beauty in the highly sought-after golf community of Back Creek is abundant with natural light, architectural details and upgrades throughout. From the handsome columns that greet you in the 2-story hardwood floored foyer with welcoming oak, turned staircase to the lighted display alcoves, this entry; flanked by the living and dining rooms, creates a magnificent flow for entertaining. The main floor office in it's quiet, private location features a stylish grass cloth feature wall, custom cornice and draperies & ceiling fan with light fixture. A wet bar with cabinetry and counter tops matching the kitchen and glass wall cabinets is strategically placed in the center of the main living spaces which again highlights the spectacular flow of this home. The spectacular gourmet kitchen boasts rich cherry cabinetry, granite counter tops with ogee edge, 42" wall cabinets topped with crown molding, ceramic tile floor, pantry, island, stainless appliances including wall oven and gas cook top, double sink with disposal and recessed lighting. You can keep an eye on the kiddos from here whether they're watching TV in the sunken family room with 10' ceiling, hardwood floors, dentil crown molding and gas fireplace or in the bright morning room, currently being enjoyed as a playroom, offering ceramic tile floors, tall windows topped with transoms, counter/bar, pellet stove and access to the 20x22 composite deck which overlooks the stone patio and lush back yard. Main floor laundry with vanity sink and wall cabinets and a back staircase complete the main level. Upstairs you will be delighted upon entering the double-doored entry of the fantastic Owner's Suite featuring a sitting room, 4 piece bath with jetted tub, private toilet room, upgraded, diagonally laid floor tile, plantation shutters, two spacious walk in closets and ceiling fans with lights. Three other generously sized bedrooms one with an en-suite bathroom and walk-in closet, the other two with a "Jack & Jill" bath complete the second floor. Both levels have 9' ceilings as does the 2500 square foot unfinished basement awaiting your imagination. Upgraded lighting throughout including a very generous amount of recessed lighting and a central vacuum are the icing on the cake.
Home Details
Home Type
- Single Family
Est. Annual Taxes
- $5,031
Year Built
- Built in 2003
Lot Details
- 0.86 Acre Lot
- Lot Dimensions are 145x210x188x200
- Corner Lot
- Level Lot
- Open Lot
- Property is in good condition
HOA Fees
- $25 Monthly HOA Fees
Parking
- 2 Car Attached Garage
- 3 Open Parking Spaces
- Driveway
Home Design
- Colonial Architecture
- Aluminum Siding
- Shingle Siding
- Vinyl Siding
Interior Spaces
- 4,450 Sq Ft Home
- Property has 2 Levels
- Wet Bar
- Ceiling height of 9 feet or more
- Ceiling Fan
- Gas Fireplace
- Family Room
- Living Room
- Dining Room
- Basement Fills Entire Space Under The House
Kitchen
- Butlers Pantry
- Built-In Self-Cleaning Double Oven
- Cooktop
- Built-In Microwave
- Dishwasher
- Kitchen Island
- Trash Compactor
Flooring
- Wood
- Wall to Wall Carpet
- Tile or Brick
Bedrooms and Bathrooms
- 4 Bedrooms
- En-Suite Primary Bedroom
- En-Suite Bathroom
- Whirlpool Bathtub
- Walk-in Shower
Laundry
- Laundry Room
- Laundry on main level
Utilities
- Zoned Heating and Cooling System
- Programmable Thermostat
- Underground Utilities
- 200+ Amp Service
- Propane Water Heater
- On Site Septic
Additional Features
- Energy-Efficient Windows
- Patio
Community Details
- Association fees include common area maintenance
- Back Creek Subdivision
Listing and Financial Details
- Tax Lot 107
- Assessor Parcel Number 11-060.00-107
Ownership History
Purchase Details
Home Financials for this Owner
Home Financials are based on the most recent Mortgage that was taken out on this home.Purchase Details
Home Financials for this Owner
Home Financials are based on the most recent Mortgage that was taken out on this home.Purchase Details
Purchase Details
Home Financials for this Owner
Home Financials are based on the most recent Mortgage that was taken out on this home.Purchase Details
Home Financials for this Owner
Home Financials are based on the most recent Mortgage that was taken out on this home.Similar Homes in Middletown, DE
Home Values in the Area
Average Home Value in this Area
Purchase History
| Date | Buyer | Sale Price | Title Company |
|---|---|---|---|
| Wilson Bess | -- | None Available | |
| Babb William | $477,500 | None Available | |
| Pitts Orland C | -- | -- | |
| Pitts Orland C | $392,918 | -- | |
| Anderson Homes Llc | $726,000 | -- |
Mortgage History
| Date | Status | Borrower | Loan Amount |
|---|---|---|---|
| Open | Wilson Bess | $436,000 | |
| Closed | Wilson Bess | $450,000 | |
| Previous Owner | Babb William | $446,173 | |
| Previous Owner | Pitts Orland C | $324,000 | |
| Previous Owner | Pitts Orland C | $314,098 | |
| Previous Owner | Anderson Homes Llc | $1,000,000 | |
| Closed | Pitts Orland C | $39,290 |
Property History
| Date | Event | Price | Change | Sq Ft Price |
|---|---|---|---|---|
| 05/01/2019 05/01/19 | Sold | $475,000 | 0.0% | $107 / Sq Ft |
| 03/07/2019 03/07/19 | Pending | -- | -- | -- |
| 02/28/2019 02/28/19 | Price Changed | $475,000 | -5.0% | $107 / Sq Ft |
| 01/25/2019 01/25/19 | Price Changed | $499,900 | -4.8% | $112 / Sq Ft |
| 11/03/2018 11/03/18 | For Sale | $525,000 | +9.9% | $118 / Sq Ft |
| 03/27/2013 03/27/13 | Sold | $477,500 | -4.0% | $107 / Sq Ft |
| 02/08/2013 02/08/13 | Pending | -- | -- | -- |
| 01/02/2013 01/02/13 | Price Changed | $497,500 | -2.4% | $112 / Sq Ft |
| 11/28/2012 11/28/12 | For Sale | $509,900 | -- | $115 / Sq Ft |
Tax History Compared to Growth
Tax History
| Year | Tax Paid | Tax Assessment Tax Assessment Total Assessment is a certain percentage of the fair market value that is determined by local assessors to be the total taxable value of land and additions on the property. | Land | Improvement |
|---|---|---|---|---|
| 2024 | $6,665 | $154,000 | $13,300 | $140,700 |
| 2023 | $5,716 | $154,000 | $13,300 | $140,700 |
| 2022 | $5,731 | $154,000 | $13,300 | $140,700 |
| 2021 | $5,661 | $154,000 | $13,300 | $140,700 |
| 2020 | $5,598 | $154,000 | $13,300 | $140,700 |
| 2019 | $5,200 | $154,000 | $13,300 | $140,700 |
| 2018 | $5,031 | $154,000 | $13,300 | $140,700 |
| 2017 | $4,394 | $154,000 | $13,300 | $140,700 |
| 2016 | $4,394 | $154,000 | $13,300 | $140,700 |
| 2015 | $4,278 | $154,000 | $13,300 | $140,700 |
| 2014 | $4,291 | $154,000 | $13,300 | $140,700 |
Agents Affiliated with this Home
-
Patricia Kehrer

Seller's Agent in 2019
Patricia Kehrer
Crown Homes Real Estate
(302) 690-4464
15 Total Sales
-
Tariq Wallace

Buyer's Agent in 2019
Tariq Wallace
R&R Commerical Realty
(302) 620-4602
4 in this area
46 Total Sales
-
Mary Santo

Seller's Agent in 2013
Mary Santo
Century 21 Gold Key Realty
(302) 547-6937
3 in this area
24 Total Sales
Map
Source: Bright MLS
MLS Number: DENC100824
APN: 11-060.00-107
- 113 Anna Ct
- 114 Saint Augustine Ct
- 110 Lahinch Ct
- 122 Lahinch Ct
- 2314 Old Telegraph Rd
- 407 Crownleaf Dr
- 329 Bronzeleaf Dr W
- 316 Bronzeleaf Dr W
- 327 Bronzeleaf Dr W
- 9 Fredericksburg Dr
- 14 W Fairview Ave
- 3 Buddy Blvd
- 42 Manassas Dr
- 23 Buddy Blvd
- 6 Claddagh Ct
- 269 Abbotsford Dr Unit PHILADELPHIAN GRAND
- 274 Abbotsford Dr Unit PG21
- 402 Twinbrook Terrace
- 409 Crownleaf Dr
- 401 Twinbrook Terrace

