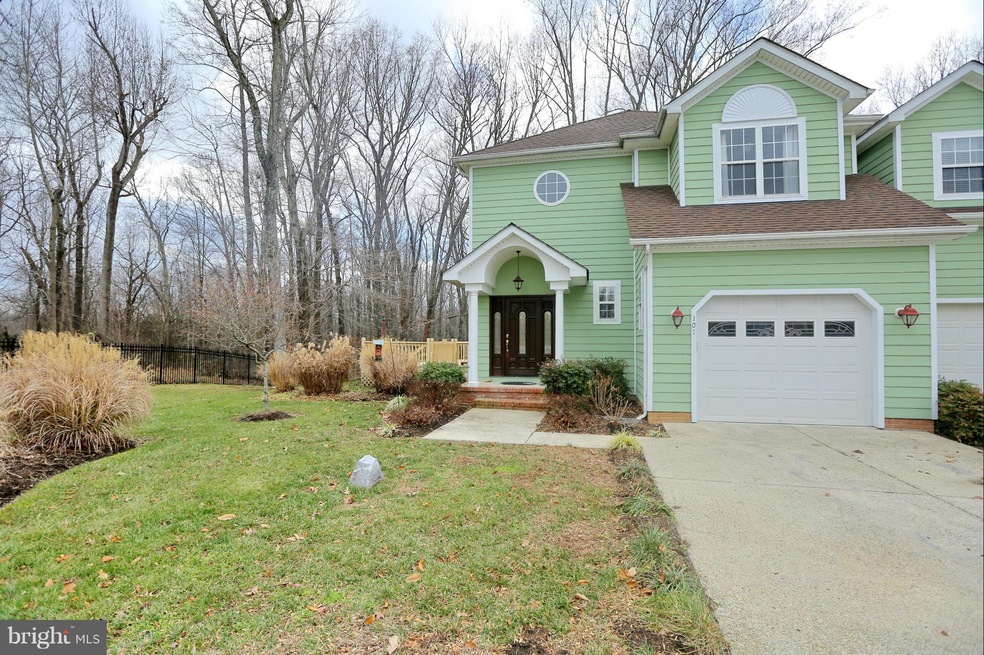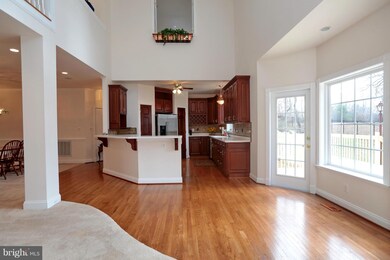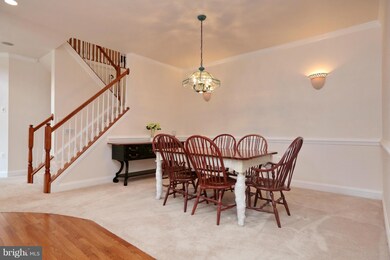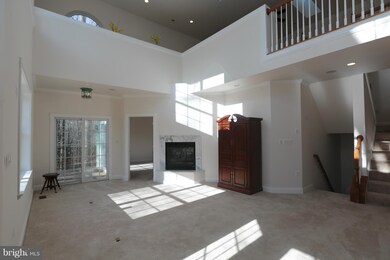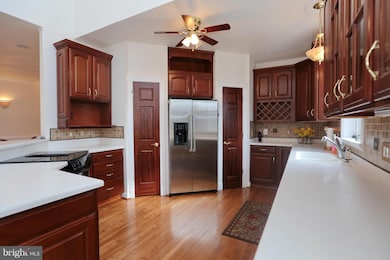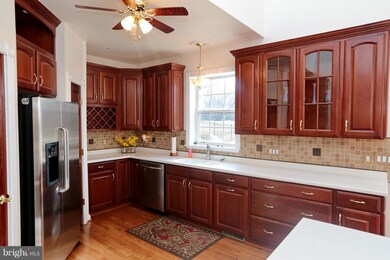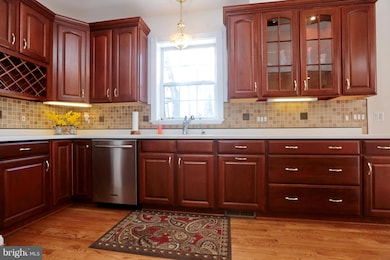
101 Burning Bush Place La Plata, MD 20646
Highlights
- Eat-In Gourmet Kitchen
- Open Floorplan
- Deck
- La Plata High School Rated A-
- Colonial Architecture
- Backs to Trees or Woods
About This Home
As of March 2017Very unassuming from the road. House is over 4000 sq ft with 3 fully finished floors! Fresh paint and new carpet through out. Very open floor plan, soaring ceilings, first floor living, 2 fireplaces, Gourmet kitchen, 2 decks, 5 bedrooms,3.5 baths, 2 washers and dryers, lots of natural lighting, basement just renovated, to include 2 bedrooms/work out room, family room, full bath and laundry.
Townhouse Details
Home Type
- Townhome
Est. Annual Taxes
- $5,151
Year Built
- Built in 2004
Lot Details
- 1 Common Wall
- Backs to Trees or Woods
- Property is in very good condition
HOA Fees
- $65 Monthly HOA Fees
Parking
- 1 Car Attached Garage
- Garage Door Opener
- On-Street Parking
- Off-Street Parking
Home Design
- Colonial Architecture
- Shingle Roof
- HardiePlank Type
Interior Spaces
- Property has 3 Levels
- Open Floorplan
- Wet Bar
- Built-In Features
- Chair Railings
- Crown Molding
- High Ceiling
- 2 Fireplaces
- Gas Fireplace
- Family Room Off Kitchen
- Dining Area
- Wood Flooring
- Stacked Washer and Dryer
Kitchen
- Eat-In Gourmet Kitchen
- Breakfast Area or Nook
- Electric Oven or Range
- Ice Maker
- Dishwasher
- Upgraded Countertops
- Disposal
Bedrooms and Bathrooms
- 5 Bedrooms | 1 Main Level Bedroom
- En-Suite Bathroom
- Whirlpool Bathtub
Finished Basement
- Walk-Out Basement
- Basement Fills Entire Space Under The House
- Rear Basement Entry
Outdoor Features
- Deck
Schools
- La Plata High School
Utilities
- Zoned Heating and Cooling
- Heat Pump System
- Vented Exhaust Fan
- Electric Water Heater
- Fiber Optics Available
Listing and Financial Details
- Tax Lot 29
- Assessor Parcel Number 0901064983
Community Details
Overview
- Association fees include lawn care front, lawn care side, management, snow removal, lawn maintenance, road maintenance
- Hickory Ridge La Plata Subdivision
Recreation
- Community Playground
Ownership History
Purchase Details
Home Financials for this Owner
Home Financials are based on the most recent Mortgage that was taken out on this home.Purchase Details
Home Financials for this Owner
Home Financials are based on the most recent Mortgage that was taken out on this home.Purchase Details
Purchase Details
Purchase Details
Home Financials for this Owner
Home Financials are based on the most recent Mortgage that was taken out on this home.Purchase Details
Home Financials for this Owner
Home Financials are based on the most recent Mortgage that was taken out on this home.Purchase Details
Purchase Details
Similar Homes in La Plata, MD
Home Values in the Area
Average Home Value in this Area
Purchase History
| Date | Type | Sale Price | Title Company |
|---|---|---|---|
| Deed | $349,900 | Buyers Title Inc | |
| Deed | $285,000 | Buyers Title Inc | |
| Deed | -- | -- | |
| Deed | -- | -- | |
| Deed | $484,900 | -- | |
| Deed | $484,900 | -- | |
| Deed | -- | -- | |
| Deed | $286,000 | -- |
Mortgage History
| Date | Status | Loan Amount | Loan Type |
|---|---|---|---|
| Open | $337,391 | VA | |
| Previous Owner | $242,250 | New Conventional | |
| Previous Owner | $387,920 | Purchase Money Mortgage | |
| Previous Owner | $387,920 | Purchase Money Mortgage | |
| Previous Owner | $100,000 | Credit Line Revolving | |
| Closed | -- | No Value Available |
Property History
| Date | Event | Price | Change | Sq Ft Price |
|---|---|---|---|---|
| 07/20/2025 07/20/25 | Price Changed | $520,000 | -1.9% | $130 / Sq Ft |
| 07/07/2025 07/07/25 | For Sale | $530,000 | -3.5% | $132 / Sq Ft |
| 06/16/2025 06/16/25 | For Sale | $549,000 | +56.9% | $137 / Sq Ft |
| 03/17/2017 03/17/17 | Sold | $349,900 | 0.0% | $117 / Sq Ft |
| 02/01/2017 02/01/17 | Pending | -- | -- | -- |
| 01/09/2017 01/09/17 | For Sale | $349,900 | +22.8% | $117 / Sq Ft |
| 02/24/2012 02/24/12 | Sold | $285,000 | -5.0% | $68 / Sq Ft |
| 12/28/2011 12/28/11 | Pending | -- | -- | -- |
| 12/07/2011 12/07/11 | Price Changed | $299,900 | -7.7% | $71 / Sq Ft |
| 10/26/2011 10/26/11 | For Sale | $324,900 | -- | $77 / Sq Ft |
Tax History Compared to Growth
Tax History
| Year | Tax Paid | Tax Assessment Tax Assessment Total Assessment is a certain percentage of the fair market value that is determined by local assessors to be the total taxable value of land and additions on the property. | Land | Improvement |
|---|---|---|---|---|
| 2024 | $6,665 | $435,133 | $0 | $0 |
| 2023 | $6,751 | $386,000 | $85,000 | $301,000 |
| 2022 | $5,600 | $373,100 | $0 | $0 |
| 2021 | $5,233 | $360,200 | $0 | $0 |
| 2020 | $5,233 | $347,300 | $85,000 | $262,300 |
| 2019 | $5,253 | $347,300 | $85,000 | $262,300 |
| 2018 | $5,231 | $347,300 | $85,000 | $262,300 |
| 2017 | $5,361 | $354,000 | $0 | $0 |
| 2016 | -- | $335,100 | $0 | $0 |
| 2015 | $6,365 | $316,200 | $0 | $0 |
| 2014 | $6,365 | $297,300 | $0 | $0 |
Agents Affiliated with this Home
-
Mary Chambers

Seller's Agent in 2025
Mary Chambers
JPAR Real Estate Professionals
(301) 659-2440
36 in this area
232 Total Sales
-
Lisa Wills

Seller's Agent in 2017
Lisa Wills
RE/MAX
(301) 752-1442
96 in this area
280 Total Sales
-
Candy Meyers

Seller Co-Listing Agent in 2017
Candy Meyers
RE/MAX
(301) 848-8330
14 in this area
90 Total Sales
-
B
Seller's Agent in 2012
Bob Denny
Century 21 New Millennium
-
Connie Fitzgerald

Buyer's Agent in 2012
Connie Fitzgerald
RE/MAX
(301) 672-1634
4 in this area
141 Total Sales
Map
Source: Bright MLS
MLS Number: 1000475079
APN: 01-064983
- 235 Heather Ct
- 111 Huckleberry Dr
- 406 Hickory Cir
- 9871 Laplata Pkwy
- 119 Shallow Brook Way
- 1029 Agricopia Dr
- 18 Chesapeake Ln Unit E
- 3134 Maize Place
- 1116 Llano Dr
- 3117 Alfalfa Cir
- 1005 Agricopia Dr
- 345 Long Branch Ln
- 322 Jennie Run Dr
- 134 Kalmia Ct
- 575 Twisted Twig Ln
- 212 Dorchester Ct
- 24 Willow Woods Dr
- 3018 Wildflower Dr
- 1008 Fescue Cir
- 1006 Maiden Grass Dr
