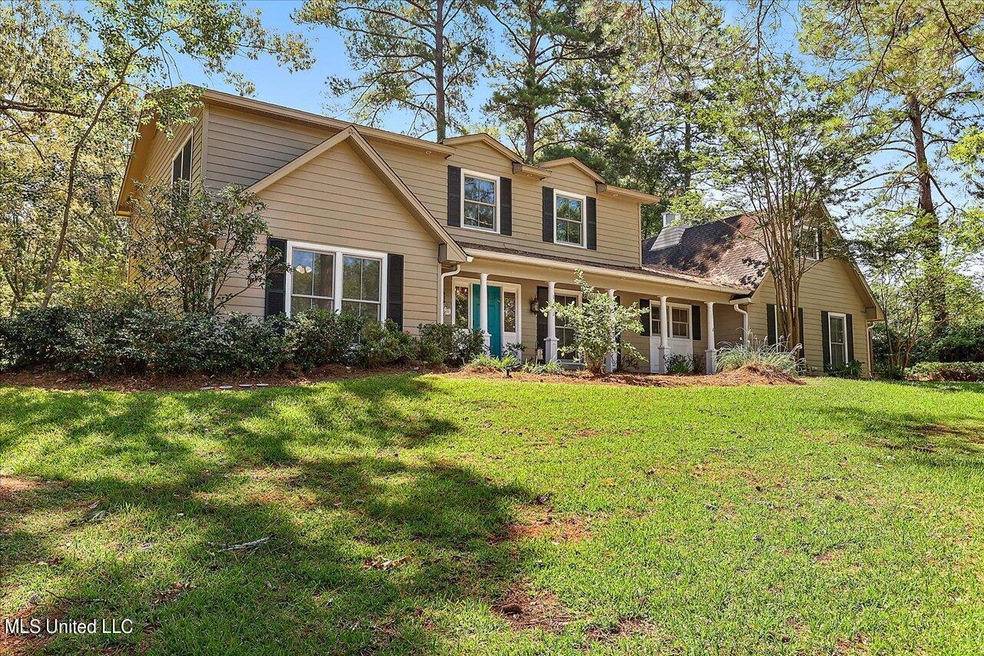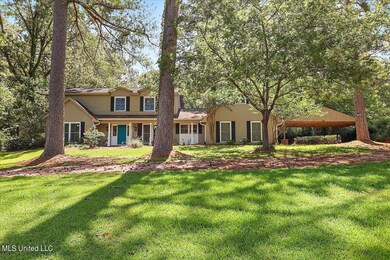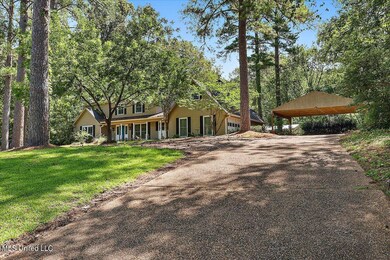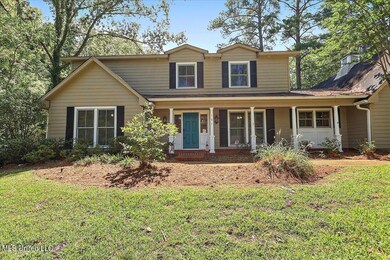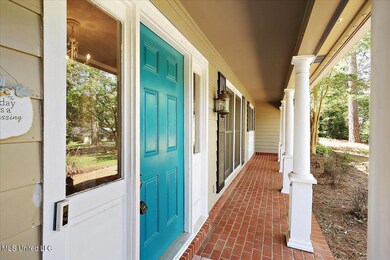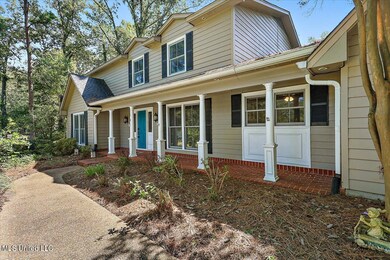
101 Cedar Cove Clinton, MS 39056
Estimated Value: $357,000 - $440,000
Highlights
- In Ground Pool
- 1.63 Acre Lot
- Traditional Architecture
- Clinton Park Elementary School Rated A
- Multiple Fireplaces
- Wood Flooring
About This Home
As of August 2023This remarkable 3,700 square foot home has it all!!! With over 1.6 acres, a salt water pool, workshop/pool house, parking for four automobiles and two bonus rooms, this beautiful four bedroom three and a half bath home has something for everyone. The main floor boasts a formal dining room, a formal living room or office and a large, eat-in kitchen with a gas cooktop, double ovens and a built in ice maker. Off the kitchen is the laundry room with an adjacent mud room with sink and a door to the garage. On the other side of the main floor is the primary suite complete with double sinks and a walk in closet. The huge family room with two French doors leading to the patio and the enormous back yard, has a wood burning fireplace and built in cabinets and shelves. Upstairs there is a second primary suite with it's own bath and walk in closet, two large secondary bedrooms and a generous hall bath. Also upstairs is a large bonus room, that could be a bedroom, complete with a TV and pool table. On the other side of the home, over the garage, is another bonus room with an antique farm sink. The outdoor amenities start with Gemstone lighting across the front of the home and include a Ring doorbell and cameras, a whole house generator, a hot tub and a storage shed with roll up door. Last but certainly not least, are the pool with adjacent workshop/recreation room/pool house. The beautiful salt water pool has a diving board and robot cleaner and the large workshop is equipped with speakers and a refrigerator. Contact your Realtor today to see all this wonderful home has to offer!
Last Agent to Sell the Property
Lee Garland
EXP Realty Listed on: 06/23/2023
Home Details
Home Type
- Single Family
Est. Annual Taxes
- $2,934
Year Built
- Built in 1975
Lot Details
- 1.63 Acre Lot
- Chain Link Fence
- Landscaped
- Back Yard Fenced and Front Yard
Parking
- 2 Car Garage
- Detached Carport Space
- Side Facing Garage
- Driveway
- Assigned Parking
Home Design
- Traditional Architecture
- Slab Foundation
- Architectural Shingle Roof
- Wood Siding
Interior Spaces
- 3,734 Sq Ft Home
- 2-Story Property
- Built-In Features
- Bookcases
- Crown Molding
- Ceiling Fan
- Recessed Lighting
- Multiple Fireplaces
- Wood Burning Fireplace
- Fireplace With Gas Starter
- Double Pane Windows
- Vinyl Clad Windows
- Blinds
- Window Screens
- French Doors
- Entrance Foyer
- Living Room with Fireplace
- Storage
Kitchen
- Eat-In Kitchen
- Double Self-Cleaning Oven
- Gas Cooktop
- Range Hood
- Microwave
- Ice Maker
- Dishwasher
- Stainless Steel Appliances
- Granite Countertops
- Disposal
Flooring
- Wood
- Ceramic Tile
- Vinyl
Bedrooms and Bathrooms
- 4 Bedrooms
- Primary Bedroom on Main
- Walk-In Closet
- Double Vanity
Laundry
- Laundry Room
- Laundry on lower level
- Sink Near Laundry
- Washer and Electric Dryer Hookup
Home Security
- Security Lights
- Fire and Smoke Detector
Pool
- In Ground Pool
- Saltwater Pool
- Pool Cover
- Pool Sweep
- Diving Board
Outdoor Features
- Patio
- Exterior Lighting
- Separate Outdoor Workshop
- Shed
- Rain Gutters
- Front Porch
Location
- City Lot
Schools
- Clinton Park Elm Elementary School
- Clinton Middle School
- Clinton High School
Utilities
- Central Heating and Cooling System
- Heating System Uses Natural Gas
- Vented Exhaust Fan
- Underground Utilities
- Water Heater
- High Speed Internet
- Cable TV Available
Community Details
- No Home Owners Association
- Countrywood Of Trailwood Subdivision
Listing and Financial Details
- Assessor Parcel Number 2862-0150-051
Ownership History
Purchase Details
Home Financials for this Owner
Home Financials are based on the most recent Mortgage that was taken out on this home.Similar Homes in Clinton, MS
Home Values in the Area
Average Home Value in this Area
Purchase History
| Date | Buyer | Sale Price | Title Company |
|---|---|---|---|
| Batton Edward J | -- | -- |
Mortgage History
| Date | Status | Borrower | Loan Amount |
|---|---|---|---|
| Open | Batton Edward J | $335,000 | |
| Previous Owner | Crisler William J | $172,000 |
Property History
| Date | Event | Price | Change | Sq Ft Price |
|---|---|---|---|---|
| 08/03/2023 08/03/23 | Sold | -- | -- | -- |
| 06/29/2023 06/29/23 | Pending | -- | -- | -- |
| 06/23/2023 06/23/23 | For Sale | $399,000 | +2.3% | $107 / Sq Ft |
| 07/31/2018 07/31/18 | Sold | -- | -- | -- |
| 07/03/2018 07/03/18 | Pending | -- | -- | -- |
| 05/31/2018 05/31/18 | For Sale | $389,900 | -- | $102 / Sq Ft |
Tax History Compared to Growth
Tax History
| Year | Tax Paid | Tax Assessment Tax Assessment Total Assessment is a certain percentage of the fair market value that is determined by local assessors to be the total taxable value of land and additions on the property. | Land | Improvement |
|---|---|---|---|---|
| 2024 | $4,899 | $31,914 | $8,250 | $23,664 |
| 2023 | $4,899 | $21,276 | $5,500 | $15,776 |
| 2022 | $3,234 | $21,276 | $5,500 | $15,776 |
| 2021 | $4,852 | $31,914 | $8,250 | $23,664 |
| 2020 | $2,878 | $21,055 | $5,500 | $15,555 |
| 2019 | $2,898 | $20,768 | $5,500 | $15,268 |
| 2018 | $2,898 | $20,768 | $5,500 | $15,268 |
| 2017 | $2,767 | $20,768 | $5,500 | $15,268 |
| 2016 | $2,767 | $20,684 | $5,500 | $15,184 |
| 2015 | $2,786 | $20,887 | $5,500 | $15,387 |
| 2014 | $2,786 | $20,887 | $5,500 | $15,387 |
Agents Affiliated with this Home
-
L
Seller's Agent in 2023
Lee Garland
EXP Realty
-
Pete Young

Buyer's Agent in 2023
Pete Young
MS Hometown Realty
(601) 497-9351
7 in this area
184 Total Sales
-
Karen Godfrey

Seller's Agent in 2018
Karen Godfrey
Godfrey Realty Group
(601) 672-0829
73 in this area
114 Total Sales
-
Robyn Burgardt

Buyer's Agent in 2018
Robyn Burgardt
Epique
(888) 893-3537
4 in this area
21 Total Sales
Map
Source: MLS United
MLS Number: 4051276
APN: 2862-0150-051
- 214 Casa Grande Dr
- 107 Newport Cir
- 0 Mauri Cove
- 111 Newport Cir
- 211 Monterey Dr
- 121 Countrywood Cir
- 303 Monterey Dr
- 300 Monterey Dr
- 309 Monterey Dr
- 212 Pebble Brook Dr
- 418 Concord Dr
- 0 Broadway St Unit 4088424
- 207 Concord Dr
- 109 Woodchase Park Dr
- 105 Woodchase Park Dr
- 107 Brents Crossing
- 108 Merlot Cove
- 0 Moselle Dr Unit 4041625
- 306 Indian Mound Rd
- 136 Rockbridge Crossing
- 101 Cedar Cove
- 102 Cedar Cove
- 106 Eva Ln
- 125 Cedar Hill Way Unit 11
- 125 Cedar Hill Way
- 200 Cedar Cove Unit 34
- 305 Cedar Hill Way Unit 27
- 301 Cedar Hill Way Unit 25
- 301 Cedar Hill Way
- 305 Cedar Hill Way
- 202 Cedar Cove Unit 33
- 106 Cedar Cove
- 204 Cedar Cove Unit 32
- 206 Cedar Cove Unit 31
- 208 Cedar Cove Unit 30
- 210 Cedar Cove Unit 29
- 107 Cedar Cove
- 107 Cedar Hill Way Unit 2
- 107 Cedar Hill Way
- 103 Cedar Cove
