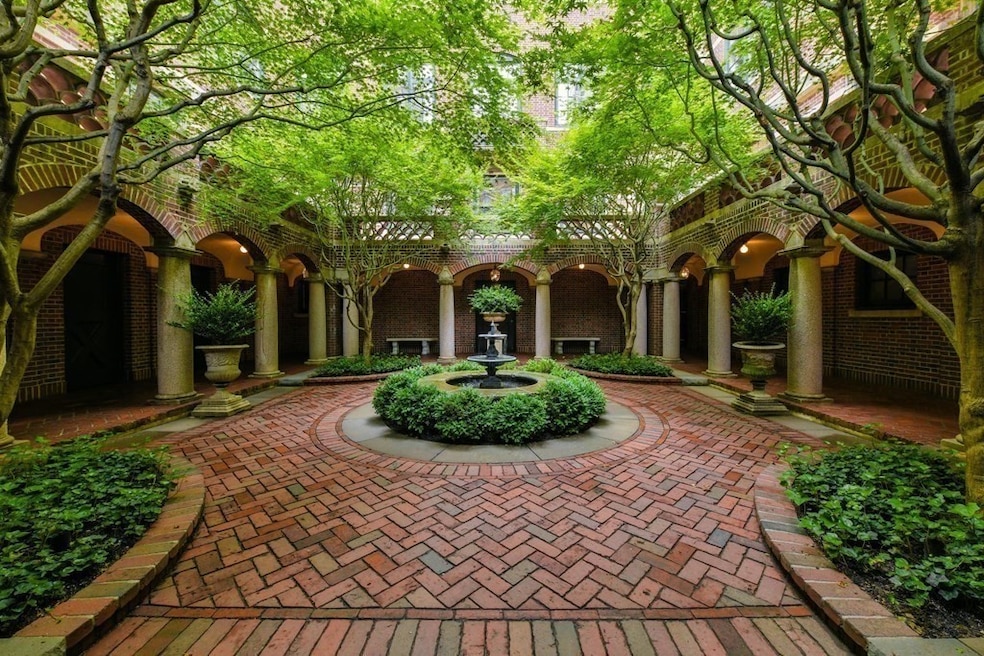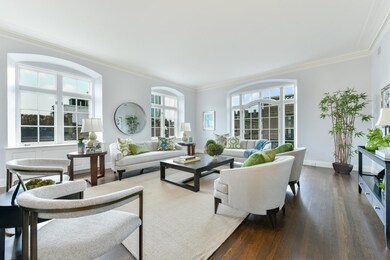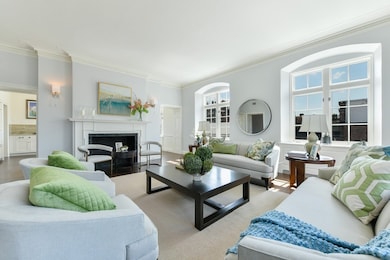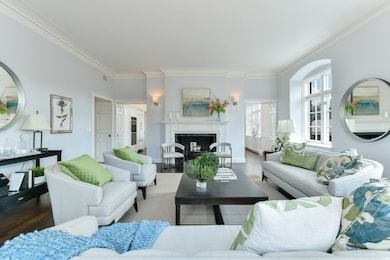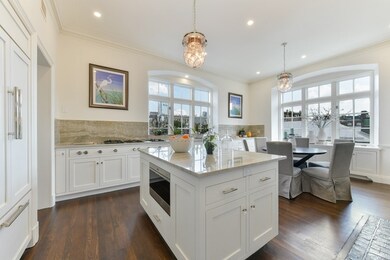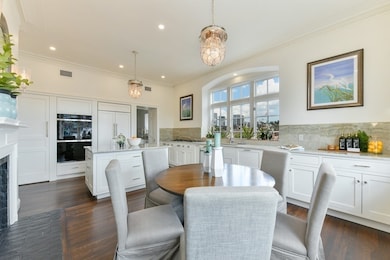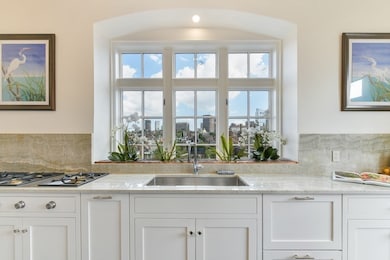
101 Chestnut St Unit R Boston, MA 02108
Beacon Hill NeighborhoodAbout This Home
As of December 2021Reminiscent of a classic Venetian or Florentine palazzo, 101 Chestnut is a prized doorman building on the Flat of Beacon Hill featuring a stunning brick courtyard surrounded by an open colonnade with lush plantings, trees and central fountain. Residence R is a one-of-a-kind, newly renovated penthouse duplex with 4 beds, 4 full and 2 half baths and 3,000 SQFT. Take the elevator to the fifth floor and enter the main foyer. Just ahead is the sun-drenched living room offering high ceilings, fireplace and a Juliet balcony with French doors overlooking the courtyard. Sensational kitchen/dining area with mesmerizing views of Beacon Hill and the golden dome of the State House. There is also a library, home office, butler’s pantry, and a potting room or wet bar. All bedrooms feature en suites and ample closet space. Amenities include storage room, fitness room, common roof deck and 1 Brimmer garage rental space. Steps from Charles Street, Public Garden, Boston Common and the Esplanade.
Last Agent to Sell the Property
Campion & Company Fine Homes Real Estate Listed on: 09/13/2021
Property Details
Home Type
- Co-Op
Year Built
- 1918
HOA Fees
- $4,502 per month
Parking
- 1
Community Details
Amenities
- Common Area
Similar Homes in Boston, MA
Home Values in the Area
Average Home Value in this Area
Property History
| Date | Event | Price | Change | Sq Ft Price |
|---|---|---|---|---|
| 04/13/2025 04/13/25 | Pending | -- | -- | -- |
| 04/10/2025 04/10/25 | For Sale | $7,900,000 | +15.8% | $2,633 / Sq Ft |
| 12/08/2021 12/08/21 | Sold | $6,825,000 | -5.9% | $2,275 / Sq Ft |
| 10/29/2021 10/29/21 | Pending | -- | -- | -- |
| 09/13/2021 09/13/21 | For Sale | $7,250,000 | +64.8% | $2,417 / Sq Ft |
| 10/23/2018 10/23/18 | Sold | $4,400,000 | -2.2% | $1,467 / Sq Ft |
| 09/10/2018 09/10/18 | Pending | -- | -- | -- |
| 09/08/2018 09/08/18 | Price Changed | $4,500,000 | 0.0% | $1,500 / Sq Ft |
| 09/08/2018 09/08/18 | For Sale | $4,500,000 | +2.3% | $1,500 / Sq Ft |
| 06/11/2018 06/11/18 | Off Market | $4,400,000 | -- | -- |
| 05/10/2018 05/10/18 | For Sale | $5,100,000 | -- | $1,700 / Sq Ft |
Tax History Compared to Growth
Agents Affiliated with this Home
-
John Ranco

Seller's Agent in 2025
John Ranco
Gibson Sothebys International Realty
(617) 699-8130
1 in this area
26 Total Sales
-
Laura Spence
L
Seller Co-Listing Agent in 2025
Laura Spence
Gibson Sothebys International Realty
(617) 426-6900
2 in this area
36 Total Sales
-
Tracy Campion

Seller's Agent in 2021
Tracy Campion
Campion & Company Fine Homes Real Estate
(617) 851-3506
58 in this area
363 Total Sales
-
William Milbury

Seller's Agent in 2018
William Milbury
Milbury and Company
(508) 997-7400
2 in this area
133 Total Sales
Map
Source: MLS Property Information Network (MLS PIN)
MLS Number: 72893873
APN: CBOS W:05 P:02532 S:000
- 101 Chestnut St Unit E
- 160 Mount Vernon St
- 92 Beacon St Unit 54
- 93 Beacon St
- 81 Beacon St Unit 4
- 100 Beacon St Unit 6
- 22 Brimmer St
- 103 Beacon St Unit 2
- 68 Beacon St Unit 2E
- 6 Arlington St Unit 3
- 7 Marlborough St Unit 1
- 129 Beacon St Unit PH
- 100 Charles St Unit 5
- 15 Marlborough St Unit 3
- 15 Marlborough St Unit G
- 97 Mount Vernon St Unit 21
- 16 W Cedar St
- 145 Pinckney St Unit 102
- 20 W Cedar St
- 9 W Cedar St Unit 1
