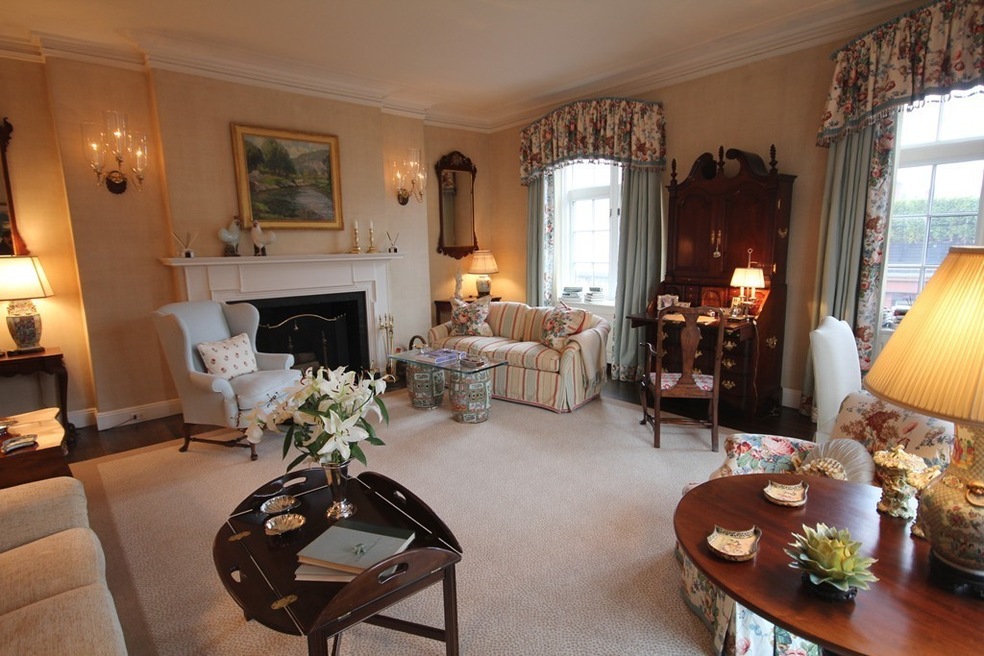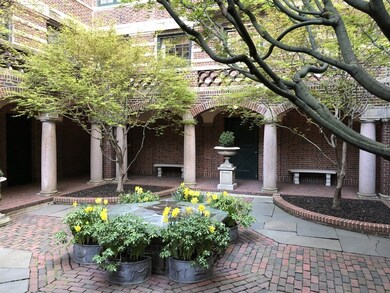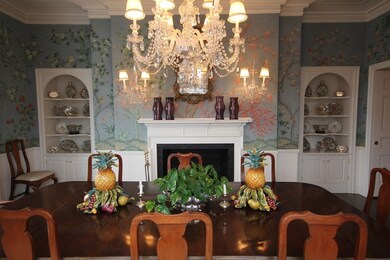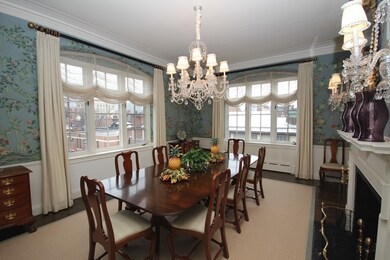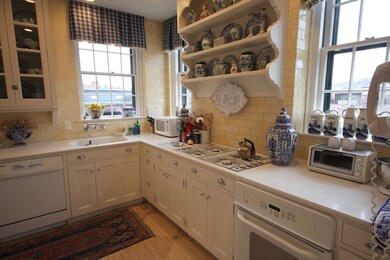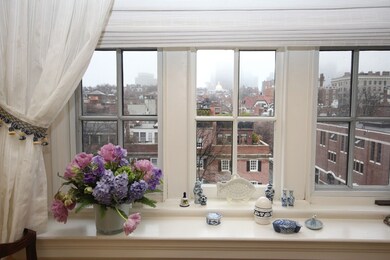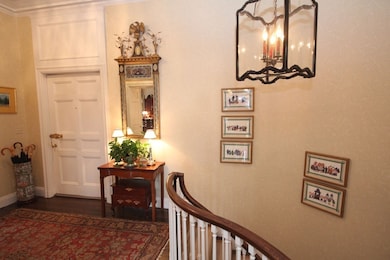
101 Chestnut St Unit R Boston, MA 02108
Beacon Hill NeighborhoodHighlights
- Wood Flooring
- Security Service
- Central Heating and Cooling System
- Intercom
About This Home
As of December 2021One of Beacon Hill's most prized doorman buildings,101 Chestnut Street is an Italian-Renaissance style building with a distinctive bricked courtyard with fountain surrounded by an open colonnade. Stunning penthouse duplex...elegant foyer leads to gracious formal living room, featuring fireplace, high ceilings, deep crown moldings and Juliet balcony. An exquisite formal dining room with fireplace, wainscoting, built-in china cabinets affords spectacular views of Chestnut Street to the golden dome of the State House. Cozy library features custom built-ins, fireplace and powder room. The unique kitchen has casual dining area, pantry, ample storage and Beacon Hill vistas. Spacious master suite includes fireplace, dressing room, his and hers baths. A large guest suite with full bath and versatile third bedroom/office with full bath complete this distinctive offering. Amenities include roof deck, Brimmer garage rental, storage room....One of the most beautifully appointed homes on the Hill.
Property Details
Home Type
- Co-Op
Year Built
- Built in 1925
HOA Fees
- $4,200 per month
Parking
- 1 Car Garage
Additional Features
- Wood Flooring
- Central Heating and Cooling System
Community Details
Pet Policy
- Call for details about the types of pets allowed
Security
- Security Service
Similar Homes in Boston, MA
Home Values in the Area
Average Home Value in this Area
Property History
| Date | Event | Price | Change | Sq Ft Price |
|---|---|---|---|---|
| 04/13/2025 04/13/25 | Pending | -- | -- | -- |
| 04/10/2025 04/10/25 | For Sale | $7,900,000 | +15.8% | $2,633 / Sq Ft |
| 12/08/2021 12/08/21 | Sold | $6,825,000 | -5.9% | $2,275 / Sq Ft |
| 10/29/2021 10/29/21 | Pending | -- | -- | -- |
| 09/13/2021 09/13/21 | For Sale | $7,250,000 | +64.8% | $2,417 / Sq Ft |
| 10/23/2018 10/23/18 | Sold | $4,400,000 | -2.2% | $1,467 / Sq Ft |
| 09/10/2018 09/10/18 | Pending | -- | -- | -- |
| 09/08/2018 09/08/18 | Price Changed | $4,500,000 | 0.0% | $1,500 / Sq Ft |
| 09/08/2018 09/08/18 | For Sale | $4,500,000 | +2.3% | $1,500 / Sq Ft |
| 06/11/2018 06/11/18 | Off Market | $4,400,000 | -- | -- |
| 05/10/2018 05/10/18 | For Sale | $5,100,000 | -- | $1,700 / Sq Ft |
Tax History Compared to Growth
Agents Affiliated with this Home
-
John Ranco

Seller's Agent in 2025
John Ranco
Gibson Sothebys International Realty
(617) 699-8130
1 in this area
26 Total Sales
-
Laura Spence
L
Seller Co-Listing Agent in 2025
Laura Spence
Gibson Sothebys International Realty
(617) 426-6900
2 in this area
35 Total Sales
-
Tracy Campion

Seller's Agent in 2021
Tracy Campion
Campion & Company Fine Homes Real Estate
(617) 851-3506
58 in this area
363 Total Sales
-
William Milbury

Seller's Agent in 2018
William Milbury
Milbury and Company
(508) 997-7400
2 in this area
133 Total Sales
Map
Source: MLS Property Information Network (MLS PIN)
MLS Number: 72324773
APN: CBOS W:05 P:02532 S:000
- 160 Mount Vernon St
- 101 Chestnut St Unit E
- 81 Beacon St Unit 4
- 22 Brimmer St
- 92 Beacon St Unit 54
- 93 Beacon St
- 68 Beacon St Unit 2E
- 97 Mount Vernon St Unit 21
- 16 W Cedar St
- 100 Charles St Unit 5
- 20 W Cedar St
- 145 Pinckney St Unit 102
- 9 W Cedar St Unit 1
- 32 W Cedar St
- 100 Beacon St Unit 6
- 28 W Cedar St Unit 2
- 15 W Cedar St
- 103 Beacon St Unit 2
- 22 Louisburg Square
- 21 Branch St
