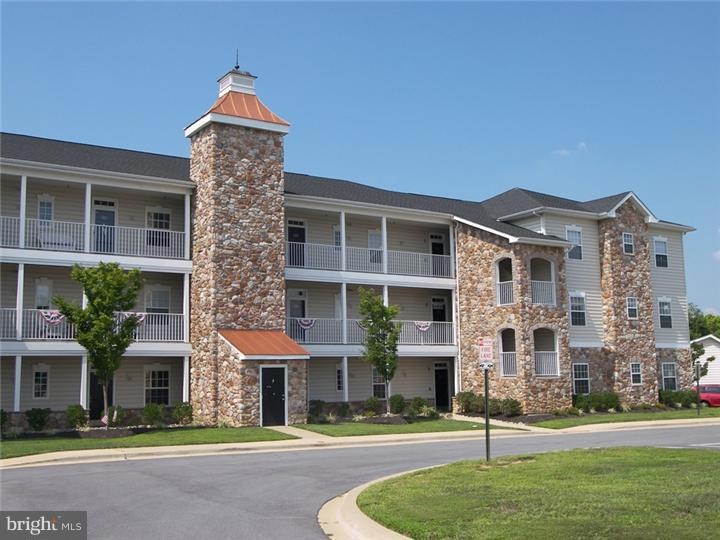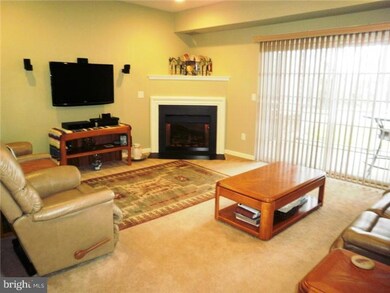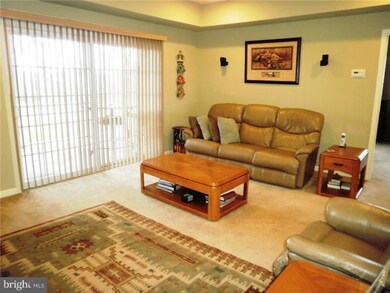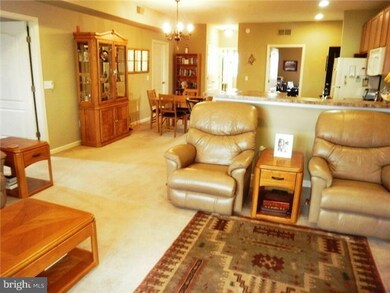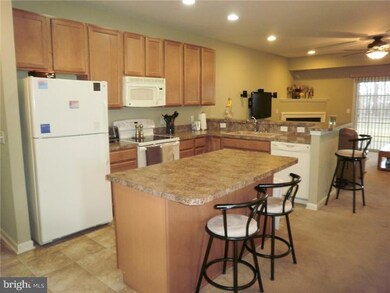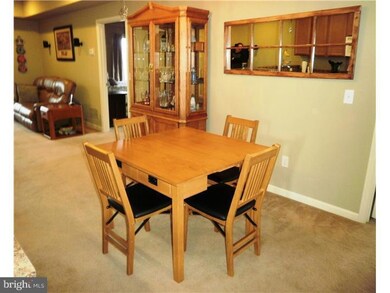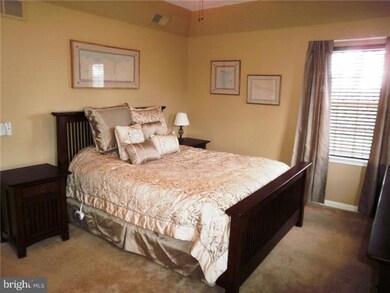
101 Colonial Downs Ct Unit 1106 Newark, DE 19702
Bear NeighborhoodHighlights
- Senior Community
- Breakfast Area or Nook
- Porch
- 1 Fireplace
- 1 Car Detached Garage
- Living Room
About This Home
As of September 2021This well maintained end unit on main walk-in level of Steeple Glenn shows like a model. The Kitchen with Maple cabinetry, center island and double porcelain sink is conveniently located to the Dining area. Expansive Living room includes corner fireplace, recessed lighting and patio doors that open to the screen porch. Master Bedroom with walk-in closet and ensuite bath. Two generous size bedrooms, and an additional full bath and laundry are just some of the features that complete this home. Detached garage is just steps away and offers additional storage with custom wrap around shelving and flooring. Numerous details such as remote control ceiling fans, additional hose-bibs, custom shelving all add to the convenience. Steeple Glenn is an active adult clubhouse community that is conveniently located in Newark DE and within minutes of shopping, restaurants and medical facilities.
Property Details
Home Type
- Condominium
Est. Annual Taxes
- $1,816
Year Built
- Built in 2008
HOA Fees
- $197 Monthly HOA Fees
Parking
- 1 Car Detached Garage
- 2 Open Parking Spaces
Home Design
- Aluminum Siding
- Vinyl Siding
Interior Spaces
- 1,475 Sq Ft Home
- Property has 1 Level
- 1 Fireplace
- Living Room
- Dining Room
- Laundry on main level
Kitchen
- Breakfast Area or Nook
- Instant Hot Water
Flooring
- Wall to Wall Carpet
- Vinyl
Bedrooms and Bathrooms
- 3 Bedrooms
- En-Suite Primary Bedroom
- En-Suite Bathroom
- 2 Full Bathrooms
Utilities
- Forced Air Heating and Cooling System
- Heating System Uses Gas
Additional Features
- Porch
- Property is in good condition
Community Details
- Senior Community
- Steeple Glenn Subdivision
Listing and Financial Details
- Tax Lot 037.C.1106
- Assessor Parcel Number 10-048.00-037.C.1106
Ownership History
Purchase Details
Purchase Details
Home Financials for this Owner
Home Financials are based on the most recent Mortgage that was taken out on this home.Purchase Details
Home Financials for this Owner
Home Financials are based on the most recent Mortgage that was taken out on this home.Purchase Details
Home Financials for this Owner
Home Financials are based on the most recent Mortgage that was taken out on this home.Similar Homes in Newark, DE
Home Values in the Area
Average Home Value in this Area
Purchase History
| Date | Type | Sale Price | Title Company |
|---|---|---|---|
| Deed | -- | None Listed On Document | |
| Deed | -- | None Available | |
| Deed | $184,900 | None Available | |
| Deed | $215,000 | None Available |
Mortgage History
| Date | Status | Loan Amount | Loan Type |
|---|---|---|---|
| Previous Owner | $45,000 | New Conventional | |
| Previous Owner | $218,320 | New Conventional | |
| Previous Owner | $175,655 | New Conventional | |
| Previous Owner | $204,250 | Unknown |
Property History
| Date | Event | Price | Change | Sq Ft Price |
|---|---|---|---|---|
| 09/17/2021 09/17/21 | Sold | $272,900 | 0.0% | $185 / Sq Ft |
| 06/04/2021 06/04/21 | Pending | -- | -- | -- |
| 06/04/2021 06/04/21 | For Sale | $272,900 | 0.0% | $185 / Sq Ft |
| 05/28/2021 05/28/21 | Pending | -- | -- | -- |
| 05/17/2021 05/17/21 | For Sale | $272,900 | +47.6% | $185 / Sq Ft |
| 06/28/2013 06/28/13 | Sold | $184,900 | 0.0% | $125 / Sq Ft |
| 05/11/2013 05/11/13 | Pending | -- | -- | -- |
| 05/02/2013 05/02/13 | Price Changed | $184,900 | -2.6% | $125 / Sq Ft |
| 03/26/2013 03/26/13 | For Sale | $189,900 | -- | $129 / Sq Ft |
Tax History Compared to Growth
Tax History
| Year | Tax Paid | Tax Assessment Tax Assessment Total Assessment is a certain percentage of the fair market value that is determined by local assessors to be the total taxable value of land and additions on the property. | Land | Improvement |
|---|---|---|---|---|
| 2024 | $2,751 | $64,600 | $8,900 | $55,700 |
| 2023 | $2,675 | $64,600 | $8,900 | $55,700 |
| 2022 | $2,669 | $64,600 | $8,900 | $55,700 |
| 2021 | $2,213 | $64,600 | $8,900 | $55,700 |
| 2020 | $2,145 | $64,600 | $8,900 | $55,700 |
| 2019 | $2,130 | $64,600 | $8,900 | $55,700 |
| 2018 | $252 | $64,600 | $8,900 | $55,700 |
| 2017 | $2,107 | $64,600 | $8,900 | $55,700 |
| 2016 | $2,107 | $64,600 | $8,900 | $55,700 |
| 2015 | $1,920 | $64,600 | $8,900 | $55,700 |
| 2014 | $1,919 | $64,600 | $8,900 | $55,700 |
Agents Affiliated with this Home
-
Michael Dutt

Seller's Agent in 2021
Michael Dutt
Patterson Schwartz
(302) 733-7079
10 in this area
105 Total Sales
-
Cindy Sakowski

Buyer's Agent in 2021
Cindy Sakowski
Keller Williams Realty
(302) 745-2053
1 in this area
76 Total Sales
-
Bayard Williams

Seller's Agent in 2013
Bayard Williams
House of Real Estate
(302) 743-0860
3 in this area
130 Total Sales
-
Katina Geralis

Buyer's Agent in 2013
Katina Geralis
EXP Realty, LLC
(302) 383-5412
20 in this area
574 Total Sales
Map
Source: Bright MLS
MLS Number: 1003384278
APN: 10-048.00-037.C-1106
- 101 Colonial Downs Ct Unit 1301
- 201 Colonial Downs Ct Unit 2101
- 201 Colonial Downs Ct Unit 2201
- 201 Colonial Downs Ct Unit 2304
- 201 Colonial Downs Ct Unit 2303
- 201 Colonial Downs Ct Unit 2204
- 201 Colonial Downs Ct Unit 2203
- 201 Colonial Downs Ct Unit 2104
- 201 Colonial Downs Ct Unit 2103
- 201 Colonial Downs Ct Unit 2305
- 201 Colonial Downs Ct Unit 2302
- 201 Colonial Downs Ct Unit 2205
- 201 Colonial Downs Ct Unit 2202
- 201 Colonial Downs Ct Unit 2105
- 201 Colonial Downs Ct Unit 2102
- 201 Colonial Downs Ct Unit 2306
- 201 Colonial Downs Ct Unit 2106
- 201 Colonial Downs Ct Unit 2206
- 201 Colonial Downs Ct Unit 2301
- 2102 Meredith Way Unit 550
