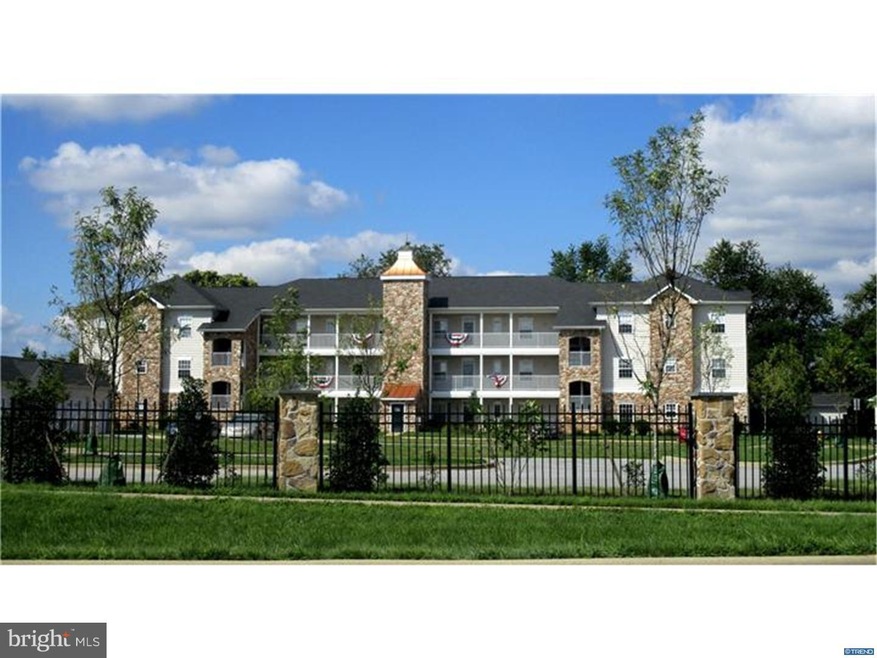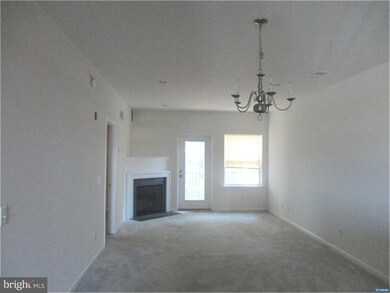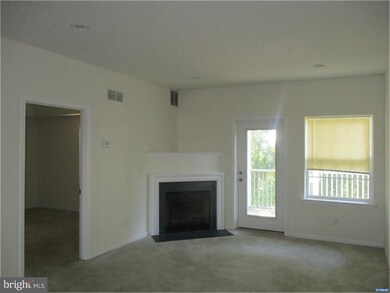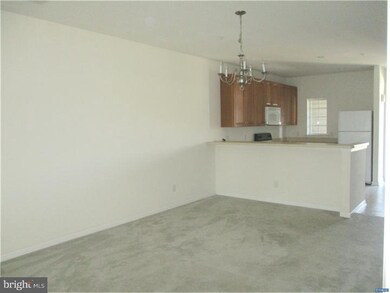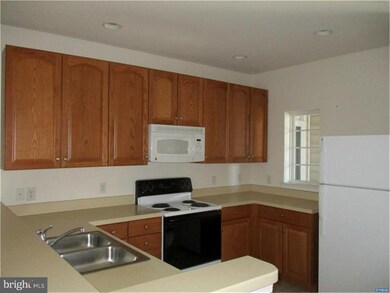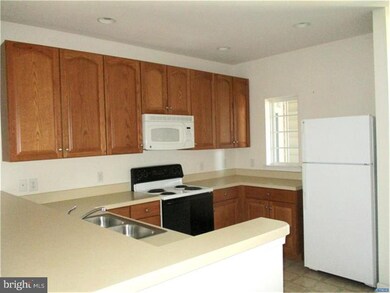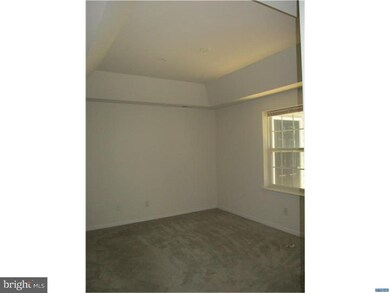
101 Colonial Downs Ct Unit 1205 Newark, DE 19702
Bear NeighborhoodHighlights
- Senior Community
- 1 Fireplace
- Porch
- Clubhouse
- 1 Car Detached Garage
- Living Room
About This Home
As of March 2017Welcome Home! This like-new unit is available for immediate occupancy! Situated in the beautiful community of Steeple Glenn - this rarely available 55+ unit is a MUST SEE! This is an active adult community located within close proximity to restaurants, shopping & major highways for added convenience. As you enter, you'll notice the flowing floor plan that's ideal for entertaining guests! You'll look forward to whipping up dinner specialties while still being able to interact with your guests in the adjacent living room! The cozy kitchen features ample counter & cabinet space for additional storage. The living room showcases a cozy fireplace that provides a touch of ambiance to this already fantastic unit. You'll enjoy relaxing on the rear screened porch while overlooking the tranquil setting. Perfect place to enjoy your morning cup of coffee & enjoy a warm summer breeze. This unit is truly a MUST-SEE!! Other features include: building features elevator access & this unit features a private garage steps from the main building.
Property Details
Home Type
- Condominium
Est. Annual Taxes
- $1,703
Year Built
- Built in 2009
HOA Fees
- $115 Monthly HOA Fees
Parking
- 1 Car Detached Garage
- Parking Lot
Home Design
- Shingle Roof
- Stone Siding
- Vinyl Siding
- Concrete Perimeter Foundation
Interior Spaces
- 1,150 Sq Ft Home
- 1 Fireplace
- Living Room
- Dining Room
- Laundry on main level
Kitchen
- Self-Cleaning Oven
- Built-In Microwave
- Dishwasher
- Disposal
Flooring
- Wall to Wall Carpet
- Vinyl
Bedrooms and Bathrooms
- 2 Bedrooms
- En-Suite Primary Bedroom
- En-Suite Bathroom
- 2 Full Bathrooms
Utilities
- Forced Air Heating and Cooling System
- Heating System Uses Gas
- Natural Gas Water Heater
- Cable TV Available
Additional Features
- Porch
- Property is in good condition
Listing and Financial Details
- Assessor Parcel Number 10-048.00-037.C.1205
Community Details
Overview
- Senior Community
- Association fees include common area maintenance, snow removal, trash
- Steeple Glenn Subdivision
Amenities
- Clubhouse
Ownership History
Purchase Details
Home Financials for this Owner
Home Financials are based on the most recent Mortgage that was taken out on this home.Purchase Details
Similar Homes in Newark, DE
Home Values in the Area
Average Home Value in this Area
Purchase History
| Date | Type | Sale Price | Title Company |
|---|---|---|---|
| Deed | -- | None Available | |
| Sheriffs Deed | $9,611,635 | None Available |
Mortgage History
| Date | Status | Loan Amount | Loan Type |
|---|---|---|---|
| Open | $247,500 | VA | |
| Closed | $182,217 | VA | |
| Closed | $190,152 | VA | |
| Closed | $184,000 | VA | |
| Previous Owner | $93,850 | Unknown |
Property History
| Date | Event | Price | Change | Sq Ft Price |
|---|---|---|---|---|
| 03/02/2017 03/02/17 | Sold | $184,000 | -0.5% | $160 / Sq Ft |
| 02/04/2017 02/04/17 | Pending | -- | -- | -- |
| 01/25/2017 01/25/17 | Price Changed | $184,900 | -2.6% | $161 / Sq Ft |
| 10/12/2016 10/12/16 | For Sale | $189,900 | 0.0% | $165 / Sq Ft |
| 09/24/2016 09/24/16 | Pending | -- | -- | -- |
| 08/03/2016 08/03/16 | For Sale | $189,900 | +26.7% | $165 / Sq Ft |
| 10/12/2012 10/12/12 | Sold | $149,900 | 0.0% | -- |
| 09/26/2012 09/26/12 | Pending | -- | -- | -- |
| 09/26/2012 09/26/12 | For Sale | $149,900 | -- | -- |
Tax History Compared to Growth
Tax History
| Year | Tax Paid | Tax Assessment Tax Assessment Total Assessment is a certain percentage of the fair market value that is determined by local assessors to be the total taxable value of land and additions on the property. | Land | Improvement |
|---|---|---|---|---|
| 2024 | $100 | $57,300 | $8,900 | $48,400 |
| 2023 | $100 | $57,300 | $8,900 | $48,400 |
| 2022 | $2,368 | $57,300 | $8,900 | $48,400 |
| 2021 | $2,318 | $57,300 | $8,900 | $48,400 |
| 2020 | $2,257 | $57,300 | $8,900 | $48,400 |
| 2019 | $2,276 | $57,300 | $8,900 | $48,400 |
| 2018 | $1,943 | $57,300 | $8,900 | $48,400 |
| 2017 | $1,874 | $57,300 | $8,900 | $48,400 |
| 2016 | $1,869 | $57,300 | $8,900 | $48,400 |
| 2015 | $1,703 | $57,300 | $8,900 | $48,400 |
| 2014 | $1,702 | $57,300 | $8,900 | $48,400 |
Agents Affiliated with this Home
-
Theresa Russo

Seller's Agent in 2017
Theresa Russo
Patterson Schwartz
(302) 285-1112
2 in this area
82 Total Sales
-
Karen Stephens Johnson

Buyer's Agent in 2017
Karen Stephens Johnson
Long & Foster
(302) 279-6881
1 in this area
23 Total Sales
-
P
Seller's Agent in 2012
PAULETTA CALDWELL
Toll Brothers
-
D
Buyer's Agent in 2012
Donald Durbin
Long & Foster
Map
Source: Bright MLS
MLS Number: 1003960195
APN: 10-048.00-037.C-1205
- 101 Colonial Downs Ct Unit 1301
- 201 Colonial Downs Ct Unit 2101
- 201 Colonial Downs Ct Unit 2201
- 201 Colonial Downs Ct Unit 2304
- 201 Colonial Downs Ct Unit 2303
- 201 Colonial Downs Ct Unit 2204
- 201 Colonial Downs Ct Unit 2203
- 201 Colonial Downs Ct Unit 2104
- 201 Colonial Downs Ct Unit 2103
- 201 Colonial Downs Ct Unit 2305
- 201 Colonial Downs Ct Unit 2302
- 201 Colonial Downs Ct Unit 2205
- 201 Colonial Downs Ct Unit 2202
- 201 Colonial Downs Ct Unit 2105
- 201 Colonial Downs Ct Unit 2102
- 201 Colonial Downs Ct Unit 2306
- 201 Colonial Downs Ct Unit 2106
- 201 Colonial Downs Ct Unit 2206
- 201 Colonial Downs Ct Unit 2301
- 2102 Meredith Way Unit 550
