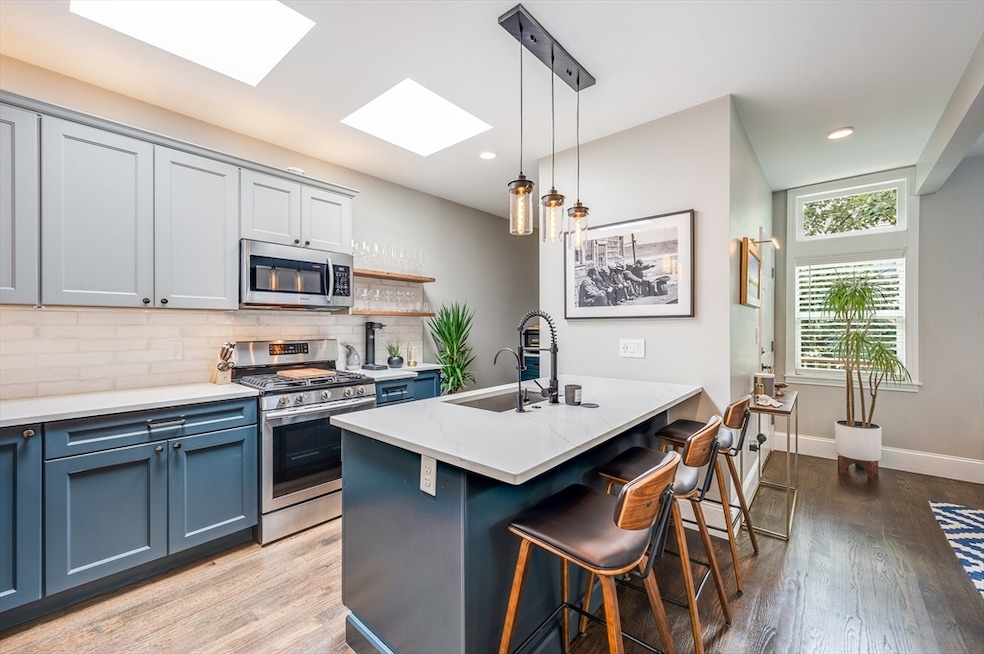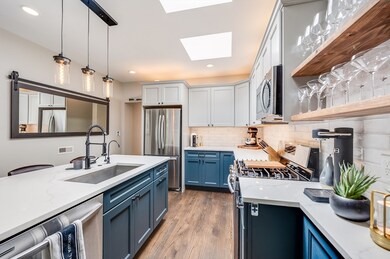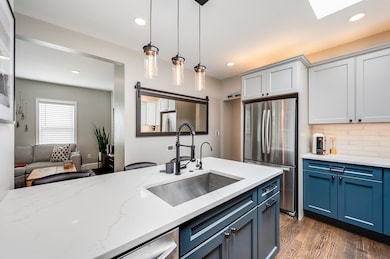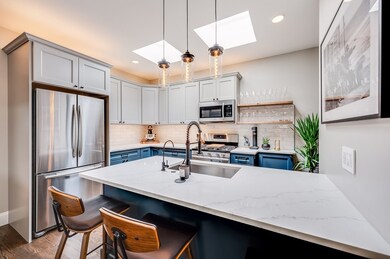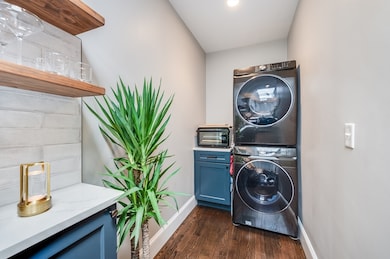
101 Draper St Unit 3 Dorchester, MA 02122
Meeting House Hill NeighborhoodEstimated payment $3,606/month
Highlights
- No Units Above
- Wood Flooring
- Jogging Path
- Property is near public transit
- Tennis Courts
- 3-minute walk to Ronan Park
About This Home
**Accepted Offer - Open House Canceled**Welcome to 101 Draper Street #3 a beautifully renovated top-floor condo that blends modern finishes with timeless character in the heart of Dorchester. Featuring 1,197 sq ft of sun-drenched living space, this 3 bed, 2 bath home boasts high ceilings, hardwood flooring, and oversized skylights that flood the interior with natural light. Fully renovated in 2020, the home includes stainless steel appliances, open-concept living area, and a stylish kitchen perfect for entertaining. The updated Bosch HVAC system ensures year-round comfort. Enjoy morning coffee or evening unwinding on your private back porch, with direct access to a shared backyard, ideal for lounging, gardening, or letting pets stretch their legs. In close proximity to the Fields Corner T Station and the newly revitalized Ronan Park, complete with scenic views, a playground, and dog park - this location offers the best of city living with a strong sense of neighborhood charm!
Property Details
Home Type
- Condominium
Est. Annual Taxes
- $2,276
Year Built
- Built in 1905
HOA Fees
- $185 Monthly HOA Fees
Home Design
- Blown-In Insulation
- Rubber Roof
Interior Spaces
- 1,197 Sq Ft Home
- 1-Story Property
- Intercom
- Basement
Kitchen
- Range<<rangeHoodToken>>
- <<microwave>>
- Freezer
- Plumbed For Ice Maker
- Dishwasher
- Disposal
Flooring
- Wood
- Tile
Bedrooms and Bathrooms
- 3 Bedrooms
- 2 Full Bathrooms
Laundry
- Dryer
- Washer
Parking
- On-Street Parking
- Open Parking
Location
- Property is near public transit
- Property is near schools
Utilities
- Forced Air Heating and Cooling System
- 1 Cooling Zone
- 1 Heating Zone
- Heating System Uses Natural Gas
- 220 Volts
- Water Treatment System
Additional Features
- Porch
- No Units Above
Listing and Financial Details
- Assessor Parcel Number W:15 P:01414 S:006,1303375
Community Details
Overview
- Association fees include water, sewer, insurance
- 3 Units
Amenities
- Shops
- Coin Laundry
Recreation
- Tennis Courts
- Park
- Jogging Path
Pet Policy
- Pets Allowed
Map
Home Values in the Area
Average Home Value in this Area
Tax History
| Year | Tax Paid | Tax Assessment Tax Assessment Total Assessment is a certain percentage of the fair market value that is determined by local assessors to be the total taxable value of land and additions on the property. | Land | Improvement |
|---|---|---|---|---|
| 2025 | $6,328 | $546,500 | $0 | $546,500 |
| 2024 | $5,875 | $539,000 | $0 | $539,000 |
| 2023 | $5,617 | $523,000 | $0 | $523,000 |
| 2022 | $5,417 | $497,900 | $0 | $497,900 |
Property History
| Date | Event | Price | Change | Sq Ft Price |
|---|---|---|---|---|
| 06/21/2025 06/21/25 | Pending | -- | -- | -- |
| 05/28/2025 05/28/25 | For Sale | $585,000 | +10.4% | $489 / Sq Ft |
| 05/22/2020 05/22/20 | Sold | $530,000 | -0.9% | $443 / Sq Ft |
| 05/02/2020 05/02/20 | Pending | -- | -- | -- |
| 04/03/2020 04/03/20 | For Sale | $535,000 | -- | $447 / Sq Ft |
Similar Homes in the area
Source: MLS Property Information Network (MLS PIN)
MLS Number: 73381424
APN: CBOS W:15 P:01414 S:006
- 73 Draper St
- 71 Draper St
- 39 Juliette St Unit 3
- 104 Homes Ave
- 104R Homes Ave
- 26 Longfellow St
- 114 Mount Ida Rd Unit A
- 56 Topliff St
- 36-38 Coleman St
- 22-24 Olney St
- 70-72 Clarkson St
- 41 Holiday St
- 83 Topliff St
- 98 Topliff St
- 40 Linden St Unit C
- 18 Lyon St Unit 2
- 18 Lyon St Unit 1
- 67 Church St Unit 3
- 28 Fifield St
- 76 Bellevue St
