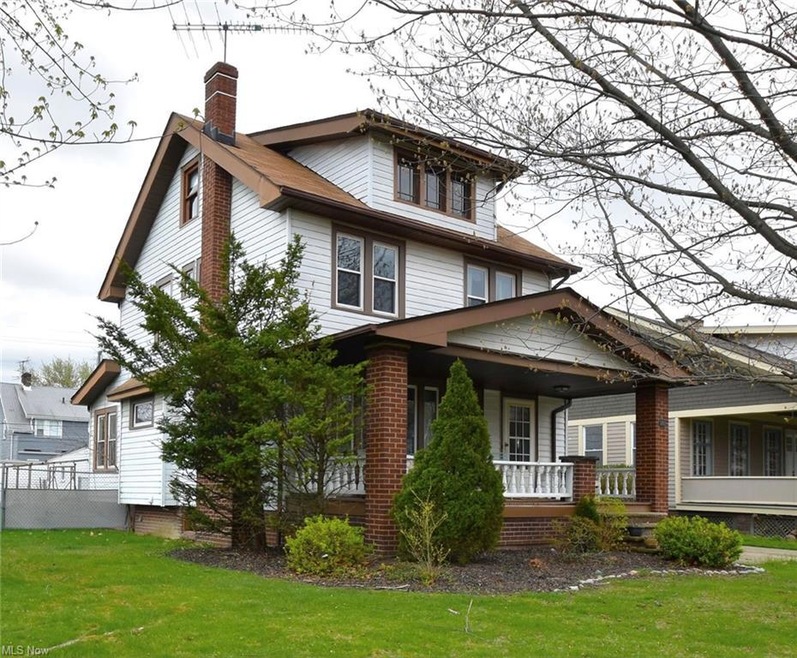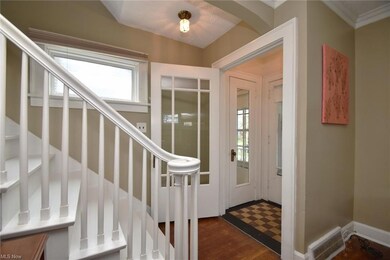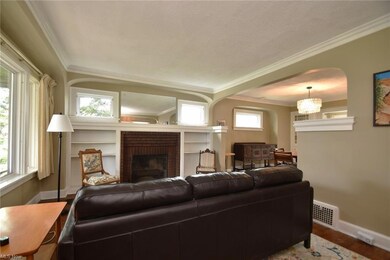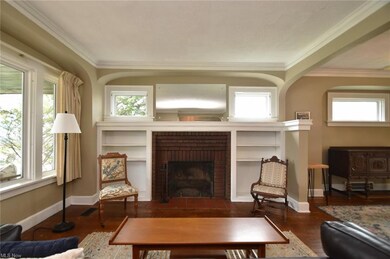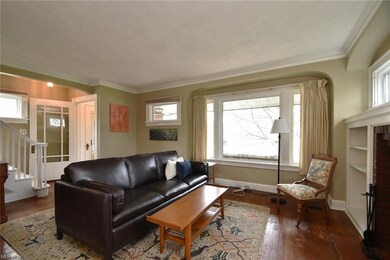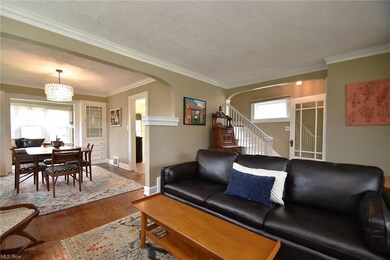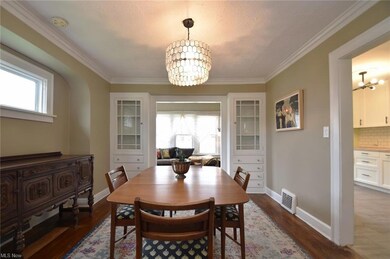
101 E 219th St Euclid, OH 44123
Highlights
- Colonial Architecture
- 1 Fireplace
- Enclosed patio or porch
- Community Lake
- 2 Car Detached Garage
- Community Playground
About This Home
As of May 2023Quintessential front porch colonial in the highly sought-after Shore Haven Beach Club community! This darling home offers 3 bedrooms plus office, and 2 full baths. Charm abounds with lovely moldings and hardwood floors throughout. Living room with brick fireplace, built-ins, and large picture window opens to dining room with pretty built-in corner cupboards. First floor sunroom/office is terrific additional space. Newly remodeled white kitchen with butcher block countertops, subway tile backsplash, new flooring and lighting, newer range and dishwasher, and ample storage. The master bedroom with additional adjacent bonus room could make a great office or huge walk-in closet. Two additional bedrooms on second. Large third floor is unfinished but could easily be turned into an additional bedroom. Spacious full bath on second and additional full bath in the lower level. Newer windows throughout. Forced air heat and central air. Neutral decor. The large lot is adjacent to one of 2 Shore Haven private parks, this one with covered pavilion and basketball courts. Additional park a few doors down on the Lake, with picnic tables and playground. Large backyard with vegetable garden. Home warranty is included. Enjoy this lakefront community and move just in time for Summer!
Last Agent to Sell the Property
Howard Hanna License #2005004423 Listed on: 04/21/2023

Home Details
Home Type
- Single Family
Year Built
- Built in 1929
Lot Details
- 8,233 Sq Ft Lot
- Lot Dimensions are 60 x 137
- Street terminates at a dead end
- West Facing Home
- Chain Link Fence
HOA Fees
- $5 Monthly HOA Fees
Parking
- 2 Car Detached Garage
Home Design
- Colonial Architecture
- Asphalt Roof
- Vinyl Construction Material
Interior Spaces
- 1,526 Sq Ft Home
- 1 Fireplace
- Unfinished Basement
- Basement Fills Entire Space Under The House
- Fire and Smoke Detector
Kitchen
- Range<<rangeHoodToken>>
- Dishwasher
- Disposal
Bedrooms and Bathrooms
- 3 Bedrooms
Laundry
- Dryer
- Washer
Outdoor Features
- Enclosed patio or porch
Utilities
- Forced Air Heating and Cooling System
- Heating System Uses Gas
Listing and Financial Details
- Assessor Parcel Number 642-08-032
Community Details
Overview
- Association fees include recreation
- Community Lake
Recreation
- Community Playground
- Park
Ownership History
Purchase Details
Home Financials for this Owner
Home Financials are based on the most recent Mortgage that was taken out on this home.Purchase Details
Home Financials for this Owner
Home Financials are based on the most recent Mortgage that was taken out on this home.Purchase Details
Purchase Details
Similar Homes in the area
Home Values in the Area
Average Home Value in this Area
Purchase History
| Date | Type | Sale Price | Title Company |
|---|---|---|---|
| Warranty Deed | $172,000 | Land Title | |
| Warranty Deed | $135,500 | Title Professionals Group Lt | |
| Deed | -- | -- | |
| Deed | -- | -- |
Mortgage History
| Date | Status | Loan Amount | Loan Type |
|---|---|---|---|
| Previous Owner | $124,084 | FHA |
Property History
| Date | Event | Price | Change | Sq Ft Price |
|---|---|---|---|---|
| 05/11/2023 05/11/23 | Sold | $172,000 | -1.7% | $113 / Sq Ft |
| 04/24/2023 04/24/23 | Pending | -- | -- | -- |
| 04/21/2023 04/21/23 | For Sale | $175,000 | +29.2% | $115 / Sq Ft |
| 12/11/2020 12/11/20 | Sold | $135,500 | -3.1% | $89 / Sq Ft |
| 10/30/2020 10/30/20 | Pending | -- | -- | -- |
| 10/28/2020 10/28/20 | For Sale | $139,900 | 0.0% | $92 / Sq Ft |
| 10/22/2020 10/22/20 | Pending | -- | -- | -- |
| 10/17/2020 10/17/20 | For Sale | $139,900 | -- | $92 / Sq Ft |
Tax History Compared to Growth
Tax History
| Year | Tax Paid | Tax Assessment Tax Assessment Total Assessment is a certain percentage of the fair market value that is determined by local assessors to be the total taxable value of land and additions on the property. | Land | Improvement |
|---|---|---|---|---|
| 2024 | $4,112 | $60,200 | $13,160 | $47,040 |
| 2023 | $4,047 | $47,430 | $10,890 | $36,540 |
| 2022 | $3,954 | $47,430 | $10,890 | $36,540 |
| 2021 | $4,408 | $47,430 | $10,890 | $36,540 |
| 2020 | $3,975 | $38,820 | $10,080 | $28,740 |
| 2019 | $2,809 | $110,900 | $28,800 | $82,100 |
| 2018 | $2,673 | $38,820 | $10,080 | $28,740 |
| 2017 | $2,726 | $32,800 | $8,580 | $24,220 |
| 2016 | $2,732 | $32,800 | $8,580 | $24,220 |
| 2015 | $2,487 | $32,800 | $8,580 | $24,220 |
| 2014 | $2,487 | $32,800 | $8,580 | $24,220 |
Agents Affiliated with this Home
-
Susan Lenahan

Seller's Agent in 2023
Susan Lenahan
Howard Hanna
(216) 577-1988
1 in this area
84 Total Sales
-
Elaine Kolp

Buyer's Agent in 2023
Elaine Kolp
HomeSmart Real Estate Momentum LLC
(216) 956-9700
2 in this area
41 Total Sales
-
K
Seller's Agent in 2020
Kimberly Franklin
Deleted Agent
-
Jacqueline Jakacki

Buyer's Agent in 2020
Jacqueline Jakacki
RE/MAX
(216) 375-1158
4 in this area
301 Total Sales
Map
Source: MLS Now
MLS Number: 4452810
APN: 642-08-032
- 161 E 219th St
- 54 E 220th St
- 107 E 216th St
- 24 E 220th St
- 0 Lakeshore Blvd
- 234 E 218th St
- 21401 Edgecliff Dr
- 21430 Lakeshore Blvd
- 130 Sunnycliff Dr
- 104 Sunnycliff Dr
- 61 E 212th St
- 95 E 211th St
- 356 Babbitt Rd
- 21030 Edgecliff Dr
- 254 E 211th St
- 22050 Kennison Ave
- 373 E 232nd St
- 144 E 208th St
- 23297 Williams Ave
- 481 Kenwood Dr Unit N
