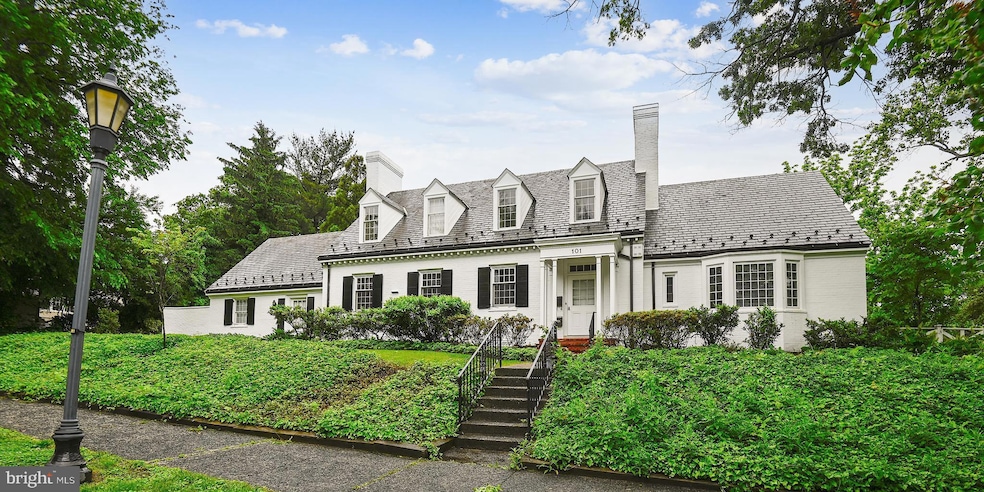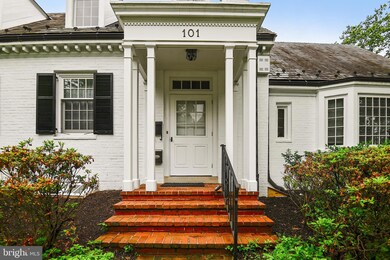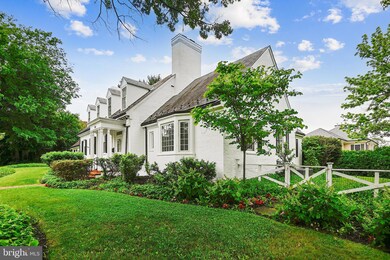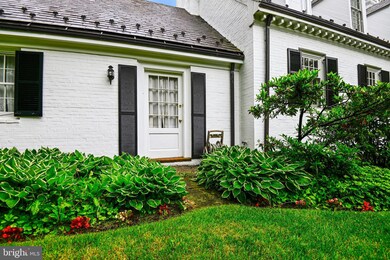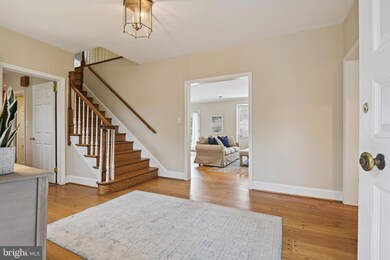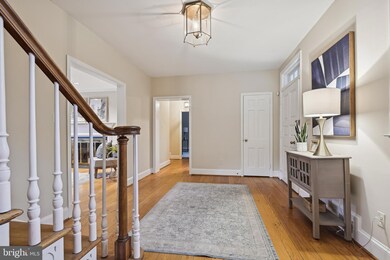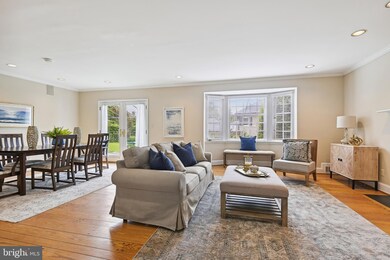
101 E Highfield Rd Baltimore, MD 21218
Guilford NeighborhoodHighlights
- Cape Cod Architecture
- Open Floorplan
- Main Floor Bedroom
- Recreation Room
- Wood Flooring
- 1 Fireplace
About This Home
As of July 2022Classic all brick Cape Cod in a beautiful garden setting on a corner lot in Guilford. This bright & airy, 3 bedroom, 2 full/2 half bath home features pegged wood flooring throughout. The main floor houses a huge living/dining area with a wood-burning fireplace and french doors to the bluestone patio perfect for entertaining; an updated kitchen including plenty of room for an eat-in or a cozy den to lounge with your morning coffee; and the primary suite, perfect for aging in place. This floor is complete with an office/library and a 1/2 bath. Upstairs, you'll find 2 additional large bedrooms, a hall bath, and an unfinished bonus space that could be whatever you imagine. The spacious lower level includes a family room, rec room, laundry room, and a 1/2 bath. Two car garage, and off-street parking in the driveway. This is a peaceful oasis in the heart of the city.
Last Agent to Sell the Property
Monument Sotheby's International Realty Listed on: 06/01/2022
Home Details
Home Type
- Single Family
Est. Annual Taxes
- $15,234
Year Built
- Built in 1955
Lot Details
- 0.41 Acre Lot
- Corner Lot
- Property is in very good condition
- Property is zoned R-1-D
HOA Fees
- $51 Monthly HOA Fees
Parking
- 2 Car Direct Access Garage
- Parking Storage or Cabinetry
- Side Facing Garage
- Driveway
- Off-Street Parking
Home Design
- Cape Cod Architecture
- Brick Exterior Construction
Interior Spaces
- Property has 3 Levels
- Open Floorplan
- Built-In Features
- Crown Molding
- Recessed Lighting
- 1 Fireplace
- Replacement Windows
- Bay Window
- Family Room Off Kitchen
- Living Room
- Dining Room
- Den
- Recreation Room
- Storage Room
- Wood Flooring
Kitchen
- Breakfast Room
- Eat-In Kitchen
- <<doubleOvenToken>>
- Cooktop<<rangeHoodToken>>
- <<builtInMicrowave>>
- Dishwasher
Bedrooms and Bathrooms
- En-Suite Primary Bedroom
- En-Suite Bathroom
- Walk-in Shower
Laundry
- Laundry Room
- Dryer
- Washer
Improved Basement
- Basement Fills Entire Space Under The House
- Exterior Basement Entry
- Basement Windows
Utilities
- Forced Air Heating and Cooling System
- Cooling System Utilizes Natural Gas
- Vented Exhaust Fan
- Natural Gas Water Heater
Community Details
- Guilford Association
- Guilford Subdivision
Listing and Financial Details
- Tax Lot 007
- Assessor Parcel Number 0312013714 007
Ownership History
Purchase Details
Home Financials for this Owner
Home Financials are based on the most recent Mortgage that was taken out on this home.Purchase Details
Home Financials for this Owner
Home Financials are based on the most recent Mortgage that was taken out on this home.Purchase Details
Purchase Details
Purchase Details
Similar Homes in Baltimore, MD
Home Values in the Area
Average Home Value in this Area
Purchase History
| Date | Type | Sale Price | Title Company |
|---|---|---|---|
| Deed | $830,000 | Wfg National Title | |
| Deed | $650,000 | Sage Title Group Llc | |
| Deed | $549,000 | -- | |
| Deed | $549,000 | -- | |
| Deed | $266,500 | -- |
Mortgage History
| Date | Status | Loan Amount | Loan Type |
|---|---|---|---|
| Previous Owner | $366,445 | New Conventional | |
| Previous Owner | $517,500 | New Conventional | |
| Previous Owner | $99,109 | Credit Line Revolving | |
| Previous Owner | $100,000 | Credit Line Revolving | |
| Previous Owner | $417,000 | Stand Alone Refi Refinance Of Original Loan |
Property History
| Date | Event | Price | Change | Sq Ft Price |
|---|---|---|---|---|
| 06/13/2025 06/13/25 | Price Changed | $889,900 | -1.1% | $262 / Sq Ft |
| 06/01/2025 06/01/25 | For Sale | $899,900 | +8.4% | $265 / Sq Ft |
| 07/15/2022 07/15/22 | Sold | $830,000 | +4.4% | $236 / Sq Ft |
| 06/11/2022 06/11/22 | Pending | -- | -- | -- |
| 06/01/2022 06/01/22 | For Sale | $795,000 | 0.0% | $226 / Sq Ft |
| 09/28/2020 09/28/20 | Rented | $3,450 | 0.0% | -- |
| 08/20/2020 08/20/20 | For Rent | $3,450 | 0.0% | -- |
| 05/31/2017 05/31/17 | Sold | $650,000 | -6.5% | $179 / Sq Ft |
| 04/23/2017 04/23/17 | Pending | -- | -- | -- |
| 03/09/2017 03/09/17 | For Sale | $695,000 | -- | $191 / Sq Ft |
Tax History Compared to Growth
Tax History
| Year | Tax Paid | Tax Assessment Tax Assessment Total Assessment is a certain percentage of the fair market value that is determined by local assessors to be the total taxable value of land and additions on the property. | Land | Improvement |
|---|---|---|---|---|
| 2025 | $14,417 | $715,100 | -- | -- |
| 2024 | $14,417 | $664,600 | $203,400 | $461,200 |
| 2023 | $15,460 | $658,233 | $0 | $0 |
| 2022 | $15,384 | $651,867 | $0 | $0 |
| 2021 | $15,234 | $645,500 | $203,400 | $442,100 |
| 2020 | $13,983 | $645,500 | $203,400 | $442,100 |
| 2019 | $13,912 | $645,500 | $203,400 | $442,100 |
| 2018 | $14,500 | $663,100 | $203,400 | $459,700 |
| 2017 | $13,956 | $633,833 | $0 | $0 |
| 2016 | -- | $604,567 | $0 | $0 |
| 2015 | $13,473 | $575,300 | $0 | $0 |
| 2014 | $13,473 | $575,300 | $0 | $0 |
Agents Affiliated with this Home
-
Stuart Greenwell

Seller's Agent in 2025
Stuart Greenwell
Cummings & Co Realtors
(202) 550-5848
42 Total Sales
-
Cynthia (Cindy) Conklin

Seller's Agent in 2022
Cynthia (Cindy) Conklin
Monument Sotheby's International Realty
(443) 629-0152
2 in this area
89 Total Sales
-
Brandon Gaines

Seller Co-Listing Agent in 2022
Brandon Gaines
Berkshire Hathaway HomeServices Homesale Realty
(410) 804-9600
2 in this area
77 Total Sales
-
Corey Campbell

Buyer's Agent in 2022
Corey Campbell
EXP Realty, LLC
(410) 236-1339
1 in this area
172 Total Sales
-
Chris Carhart

Buyer Co-Listing Agent in 2022
Chris Carhart
EXP Realty, LLC
(443) 340-7597
1 in this area
69 Total Sales
-
Signe Renn

Seller's Agent in 2020
Signe Renn
Cummings & Co Realtors
(410) 977-0258
19 Total Sales
Map
Source: Bright MLS
MLS Number: MDBA2046736
APN: 3714-007
- 4102 Greenway
- 217 Wendover Rd
- 4000 N Charles St Unit 706
- 4000 N Charles St Unit 307
- 4000 N Charles St Unit 903
- 4000 N Charles St Unit 1609
- 4000 N Charles St Unit 905
- 4000 N Charles St Unit 1104
- 4000 N Charles St Unit 702
- 4000 N Charles St Unit 312
- 4000 N Charles St Unit 1605
- 4100 N Charles St Unit 803
- 4100 N Charles St
- 4100 N Charles St
- 4100 N Charles St
- 4100 N Charles St
- 7 E 39th St
- 3923 Juniper Rd
- 4208 N Charles St Unit 2
- 3908 N Charles St Unit 501
